The Planning Board at its meeting Monday night agreed to an evening site visit to The Trails to observe its stormwater management practices and consider if runoff has caused damage to Wilson Street, as the Department of Public Works head previously asserted.
At the board’s May 13 meeting, DPW Director Kerry Reed said that “it doesn’t feel right to spend the town’s money to fix a problem that we know is coming off a construction site.”
The Trails, currently in its fourth phase of development, has been plagued by stormwater management issues that have negatively impacted Ashland’s water supply and prompted the Conservation Commission to assess fines. It is an 80-unit open-space mixed-use development (OSMUD) off Legacy Farms Road North and Wilson Street, near the Ashland border.
At this meeting, Vin Gately, the owner of The Trails, said he and project engineer Peter Bemis have been monitoring the site since he received a letter from Reed in May. He described the tone of the letter as “a bit harsh.”
“It’s sort of insinuating that we’re responsible for areas that are uphill from where our responsibility starts,” he said. “A lot of the so-called damage on Wilson Street predates our project, which was approved in 2018.”
Added Gately: “We’re prepared to work with the town to do whatever is our responsibility.”
While Gately said that The Trails is liable for some damage, it is “not the sole and only cause” of it. Bemis drafted a plan to resolve what they believe The Trails may have caused.
Chair Rob Benson noted that Reed was not present at the meeting. He said Reed and the DPW should come to an agreement about the scope of damage for which The Trails could be held responsible before the Planning Board takes action.
Bemis presented an overview of the plan he had prepared for the DPW. He said it showed the drainage patterns and that they have not been changed since the board’s review last year.
A map showed a segment of Wilson Street. Bemis said that the water was not coming from the area where an access road (Road E) connects to Wilson Street, as he believed Reed’s letter implied.
Bemis pointed out that culverts were built by the town along a one-third-mile stretch of Wilson Street. With road improvements, he said these culverts could collect the water and not allow it to run that length of the street to another active culvert. This is causing a “commingling” of water from The Trails with water from Wilson Street. He also noted the absence of a swale on Wilson Street that could aid water flow.
Bemis also showed a basin that was created on “somewhat permeable” land to help prevent water discharge to Wilson Street. This water discharges into a gutter that Bemis said was “inferior to begin with.”
Member Parker Happ suggested a site walk as part of the review to better understand the water flow patterns. Benson agreed and scheduled it for July 10 at 6 p.m.
Pickleball/padel complex moves forward
The board voted 8-0 to approve the major site plan and stormwater management permit for a planned complex for pickleball and padel courts on East Main Street. The approval included about a dozen minor conditions regarding lighting, erosion control and landscaping.
The project previously received positive feedback with minor revision requests from the Conservation Commission. The indoor-outdoor facility, located across from Fairview Estates, is slated to have 19 courts in total and parking for about 60 cars.
Proponent Yevgeniy Galper noted that the Design Review Advisory Board suggested murals for two sides of the complex. He asked for a recommendation as to whether murals or tree plantings would be more amenable to the board.
Member Jane Moran suggested a mix of both to make the longer side of the building more visually appealing. Benson agreed.
Galper said additional evergreens were added to provide a screen from headlights. The dumpster also was moved further into the site. The parking lot was reconfigured for electric vehicle charging spots to be close to the building. A 400-square-foot shed will be used for storing equipment at the outdoor courts.
Proposed land swap approved for Clinton, Ash lots
Principal Planner John Gelcich explained that a land swap was proposed between two lots at Clinton and Ash streets. Two sliver parcels were exchanged so that new property lines could be drawn.
He explained that while lots generally are buildable, parcels may or may not be depending upon the zoning. The land swap would allow the two lots, which are too small to be buildable, to be conveyed to parcels to allow them to be buildable. This will change the shape of the parcels.
Gelcich added that this is not considered to be a subdivision.
The board voted 7-0-1 to approve the proposal. Member Michael King abstained because he arrived to the meeting at the end of the discussion.


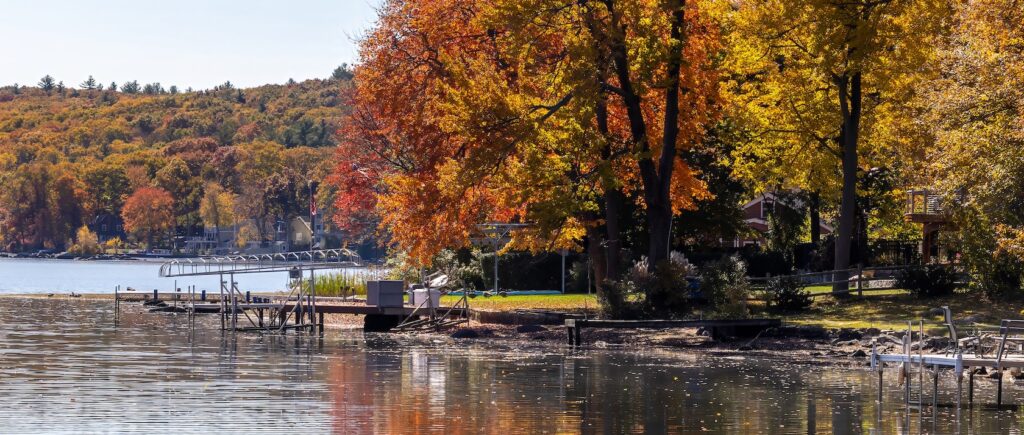

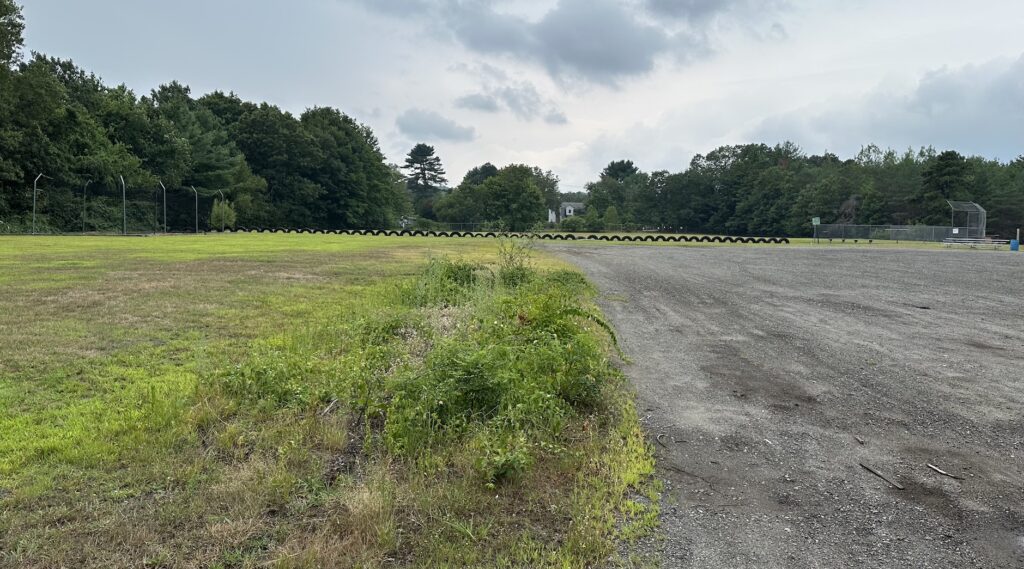
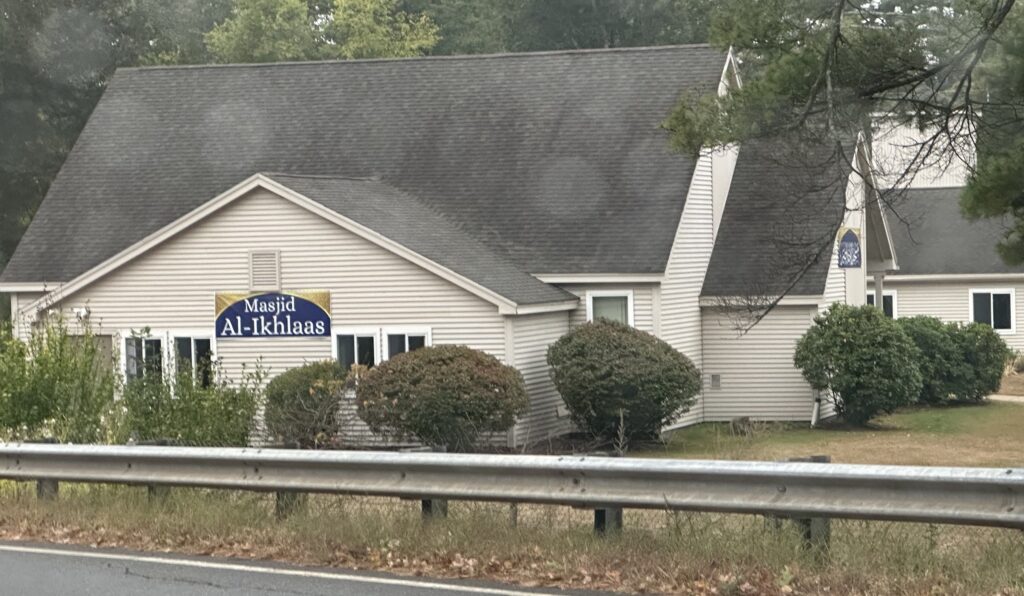
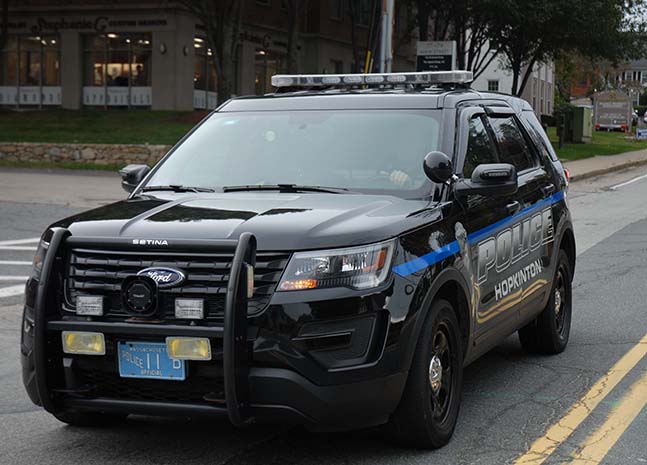
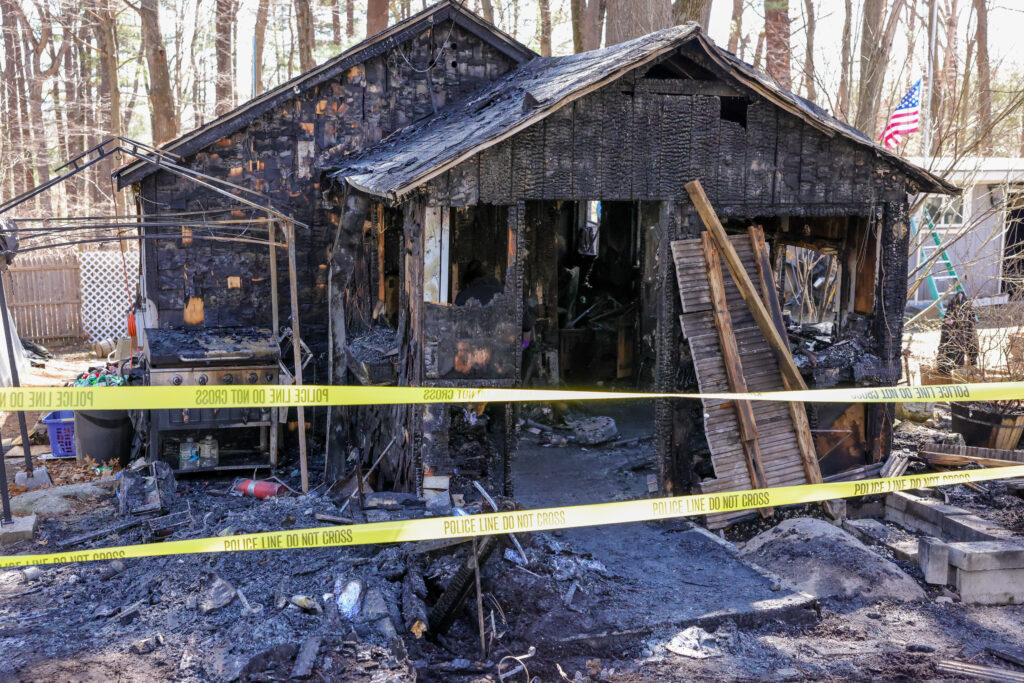













0 Comments