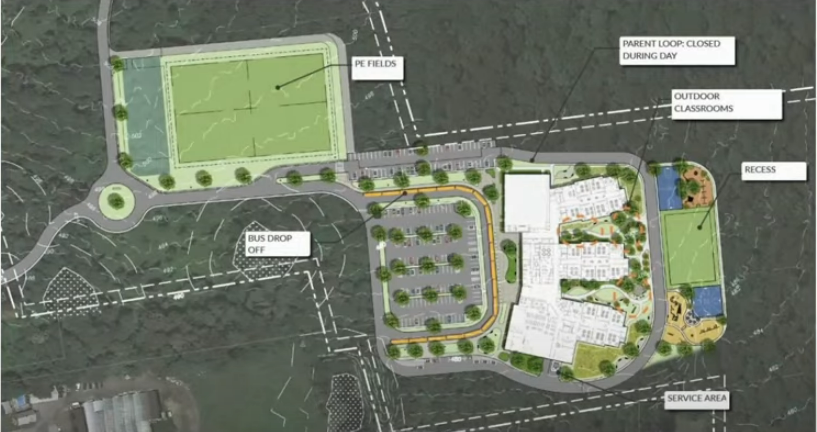The Conservation Commission at its meeting Tuesday night objected to a reference to “full clearing and grubbing of the site” in the proposed phasing plan for the Charleswood Elementary School.
Claire Hoogeboom, a wetlands scientist at LEC Environmental Consultants, represented the applicant. She planned to discuss the phasing plan, which was updated on Sept. 17 by Samiotes Consultants, and the invasive species management plan with the commission. Her hope was that this plan would address the commission’s concerns from the last meeting “while not putting too much of a restriction on the general contractor.”
Hoogeboom added that the contractor selected for the project would put a “more robust and formal logistics plan” in its bid package for the project. This plan was meant to provide “guidelines” so that sites not being worked on would be stabilized during the construction period. The contractor also would provide an invasive species management plan at least 30 days prior to construction.
The revised sequencing plan included two phases and had not been reviewed by the town’s peer review consultant prior to the meeting. Chair Melissa Recos immediately expressed concerns about it.
“I think that it still makes me a little nervous looking at the two phases,” she said, “especially where we’re leaving so much up to the contractor.”
What jumped out to her and Kim Ciaramicoli — the town’s former conservation administrator who still is providing assistance to the commission during the transition period — was a line stating that the first phase would include “full clearing and grubbing of the site.”
Recos suggested adding “additional checks or phases” for the contractor to protect clear-cutting of the site.
“We’re trying to put some constraints on the contractor without completely controlling the means and methods of how they do it,” explained Steve Powers, the project’s civil engineering consultant.
He added that a major contractor on a large project like this would understand that “protecting the resource area is the first order of business.” But it is difficult to provide a number of phases or a logistics plan without a contractor in place.
Powers said that the word “full” could be removed from the plan’s language to provide some reassurance to the commission. The contractor also would appear before the commission for review of its proposed plans.
Recos replied that sometimes engineers provide great plans but a contractor will “steamroll through the phases.” She asked that checkpoints be provided for the conservation administrator to inspect the work.
Tim Persson, the School Department’s director of facilities and grounds, explained that the difference with this project is that the owner’s project manager representative from Vertex would be on the site daily to monitor the project.
Having some additional information with the plan, Recos said, also would help Vertex. Powers suggested that the details could be hammered out at a pre-construction meeting with all stakeholders involved. This could be included in the order of conditions, he said, and Recos agreed.
The team said it would connect with Vertex to discuss a preview of the bid documents that could be provided to the commission in advance of the next meeting.
The invasive species plan review was tabled.
The hearing was continued until the next meeting on Oct. 8.
DPW Wood Street drainage improvement plan approved
The commission approved by a 5-0 vote a plan for drainage improvements at the Wood Street right of way from Walker Street to the Indian Brook culvert at 83 Wood Street, the location of the Department of Public Works facility.
The state Department of Environmental Protection made a comment on the proposed plan regarding the extent of degraded riverfront area, said Eric Olson, a senior environmental scientist from VHB. It questioned whether the area there already lacking topsoil and vegetation, along with the proposed work area, exceeded 10% of the riverfront area.
He explained that because this area is a roadway project, almost all of the site is paved. The only impact area within the riverfront area is 55 square feet, where there will be an expansion of an existing riprap stone pad. Expanding this sediment pad would prevent further erosion into Indian Brook, which was seen as a benefit.
Olson added that the state’s general performance standards for riverfront areas states that “structural stormwater management measures may be allowed only when there is no practicable alternative.” This is the case here, he said, because rerouting the water would necessitate additional stormwater controls in the roadway and elevate the project’s cost.
Luke Boucher, the project manager from VHB, noted that he received a response letter from peer reviewer Weston & Sampson dated Sept. 6. It pointed out four minor items that could be addressed as conditions of approval.
An updated plan was required as a condition of approval that would correct some discrepancies regarding a misplaced contour and pipe sizing and material due to stormwater calculations. There also was a scrivener’s error on the current plan regarding the limit of disturbance line that failed to note the ramp at the entrance to the DPW facility.
Ciaramicoli said she was “on board” and understood the logic behind VHB’s comments.















0 Comments