The Planning Board at its meeting Monday night voted unanimously to continue the hearing for Main Street Crossing, the proposed multifamily mixed-use development at the location of Hopkinton Drug, after voicing concerns about the impact of the parking area on abutters.
Discussion about the proposed development, which includes 48-52 Main Street and an abutting property at 6 Cedar Street, dominated the board’s discussion. Issues raised included the potential impact of exhaust fumes emanating from the two-story parking area as well as the impact of light and sound on neighboring properties.
Attorney Neil Bingham represented the applicant. He noted that peer reviewer Weston & Sampson provided a “very positive letter” that contained “some open items” that the project team wanted to discuss.
The biggest issue was the proposed ventilation for the two-story parking area. It was designed to have “louvered openings,” according to architect Richard Rankin of Rankin Associates. The number of spaces will not increase substantially from what is present at the site. There also would be a courtyard and trees planted to mitigate any air quality effects, he added.
Chair Rob Benson expressed reservations, noting that there is a restaurant abutting on one side and a home on the other. The exhaust generated by residents’ vehicles could potentially negatively affect abutters as well as the development’s occupants.
Said Benson: “My concern is there could be an issue down the road and how we could prevent it like now.”
Because this is the first time Benson has seen proposed parking like this abutting a commercial and residential building, he questioned if there was an emissions test or standard used by developers.
Weston & Sampson’s Tony Capachietti noted that this is addressed in the town’s building code. This is considered an “open-air parking deck” rather than a garage, he specified. A garage, he explained, would require a mechanical ventilation system. He had consulted with an architect about the emissions and was told that they were heavier than air and would fall to the floor. [Editor’s note: This last statement was corrected from an earlier version that indicated emissions were lighter than air and would rise.]
Member Karen Wills agreed with Benson. In regard to the abutters she said, “I think they might want to hear something other than, ‘Trust me, it’s not going to happen.’ ”
The development team was agreeable to doing further research on emissions testing. But team members stressed the open-air concept with multiple circulation points is “deemed to be safe.” This is an as-of-right project under the building code.
Vice chair Matthew Wronka had additional concern about light pollution. A vertical louver would filter light and sound, he was told.
Kathleen Reale, who owns an adjacent property at 8 Cedar Street, raised several concerns about emissions, light and sound generated by the parking area to the board because her property is so close to the proposed development.
“It’s not a parking lot,” she stressed. “It’s a parking garage. I don’t care if it’s an open parking garage or a closed parking garage — it’s a garage.”
While engineer Eric Dubrule of Bohler Engineering said he was “very amenable” to most of the items in the peer review consultant’s report, he told the board he disputed a request that the board condition that stormwater test pits be used. He noted that there will be no stormwater infiltration system on the project and that the project is “significantly reducing the amount of impervious surface” on the site. This was not addressed during the meeting.
Principal Planner John Gelcich said he received Weston & Sampson’s analysis only recently. He requested time to review the document so that conditions that may arise from it could be incorporated into a decision at the next meeting.
The board voted unanimously to continue the hearing until the next meeting on Jan. 6.
Special parking permit for Cedar Street development approved
A special parking permit for off-street parking for a four-unit development proposed at 18 Cedar Street was approved unanimously. Eleven parking spaces would be located at the corner of Cedar Street and A Street. The development would replace a single-family home that has fallen into disrepair.
“I think it would be a good project for Hopkinton,” Benson said.
Wronka agreed, complimenting the landscaping and design. Member Jane Moran added that it was “tastefully done” and an asset for that corner.
The board unanimously voted to approve the findings. But it approved the conditions in a 6-3 vote. Wills, Lucia Lopez and Vikasith Pratty voted against approving waivers for environmental and parking analyses after discussion.
Gelcich noted that the plans already were approved by the Board of Appeals.


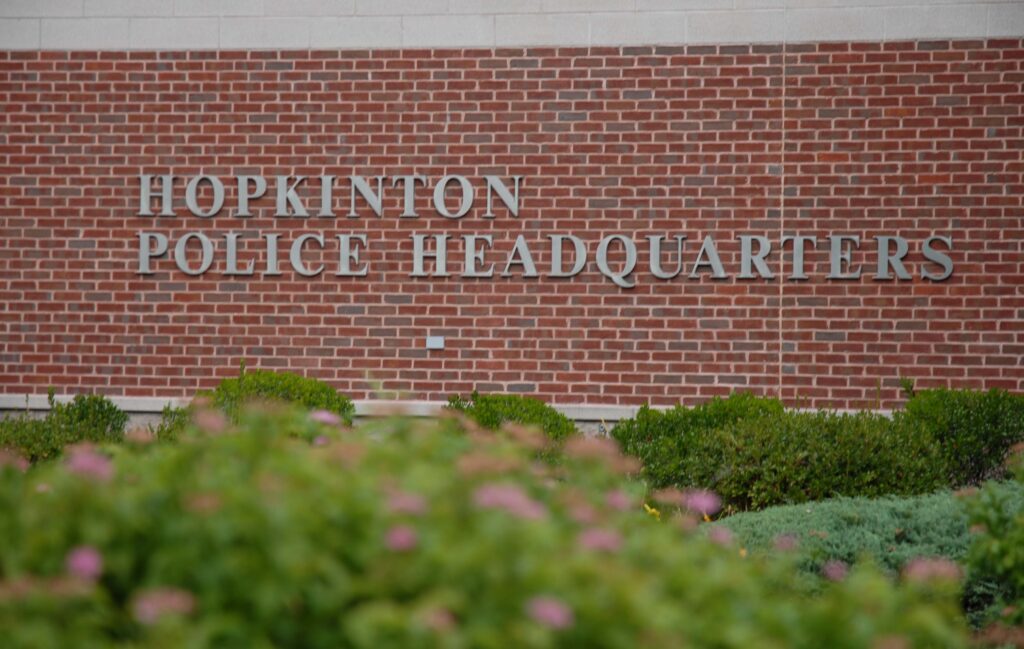
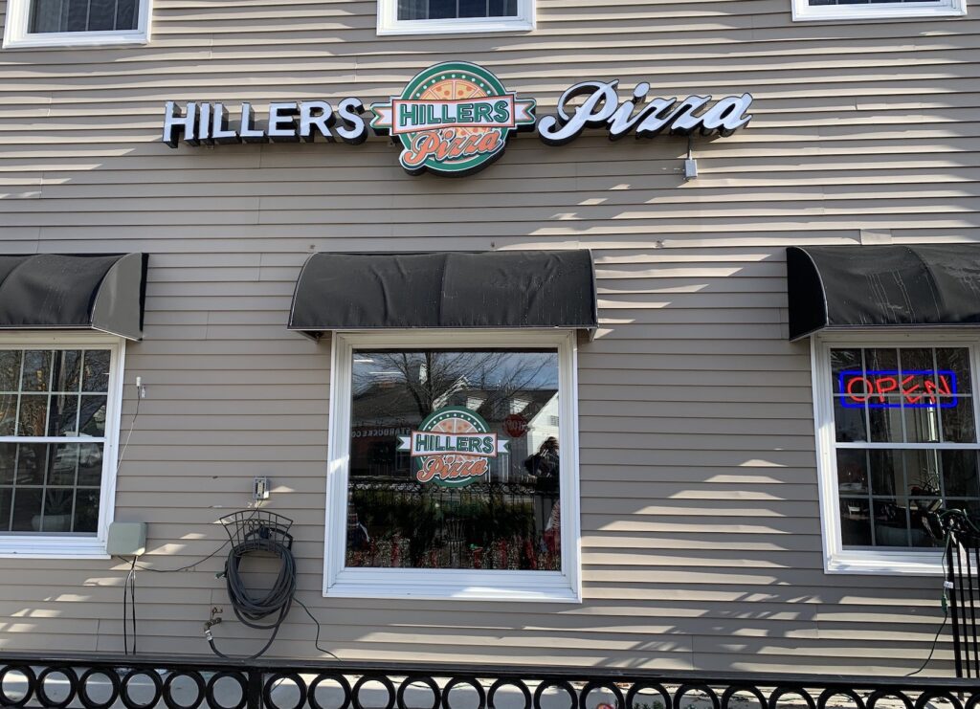
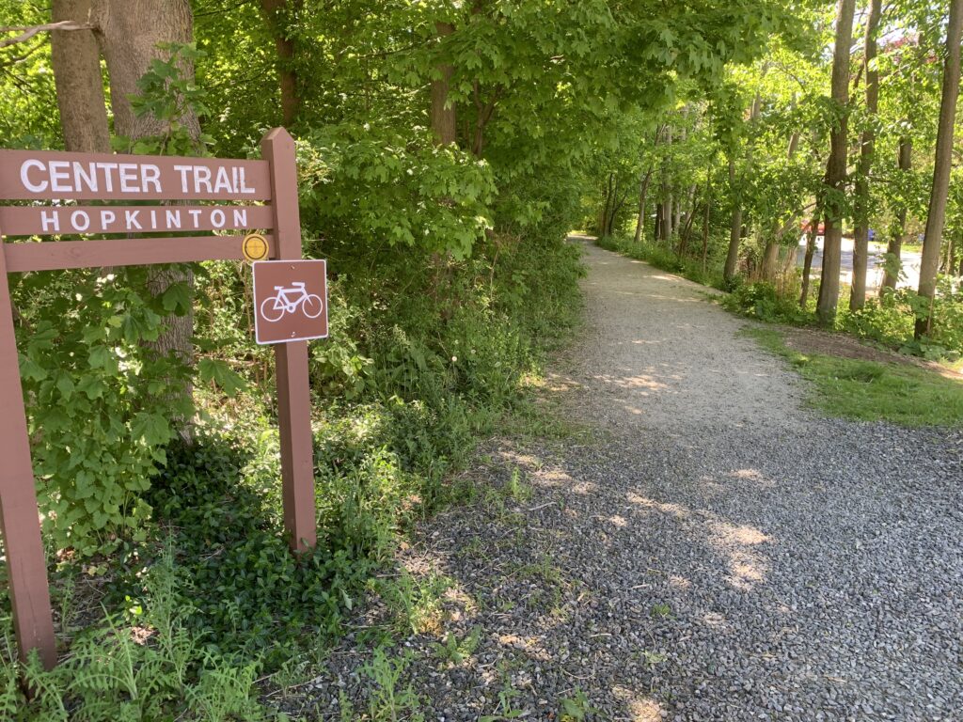
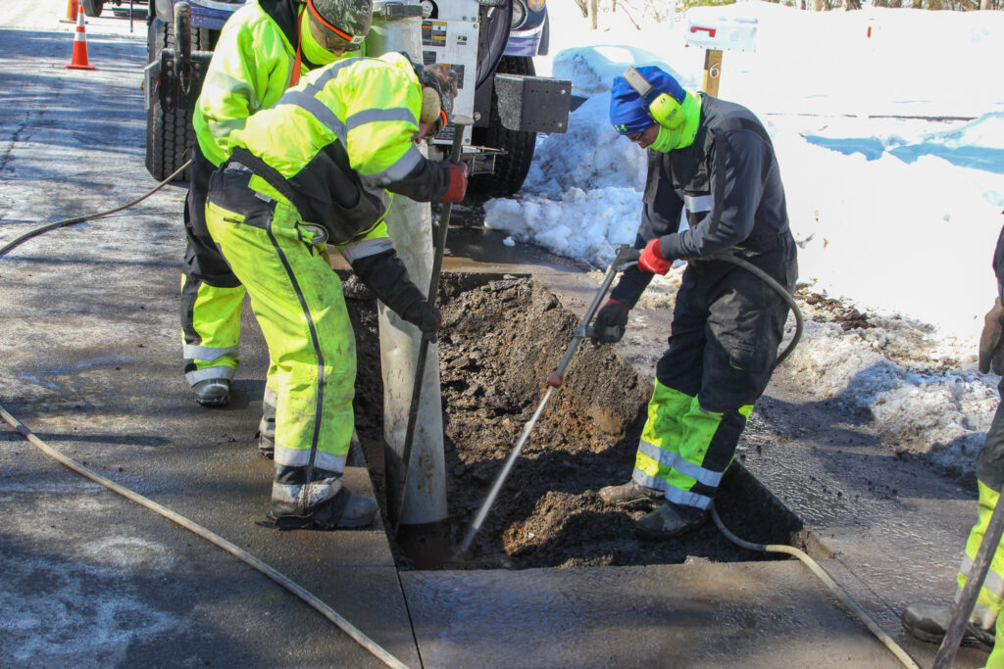
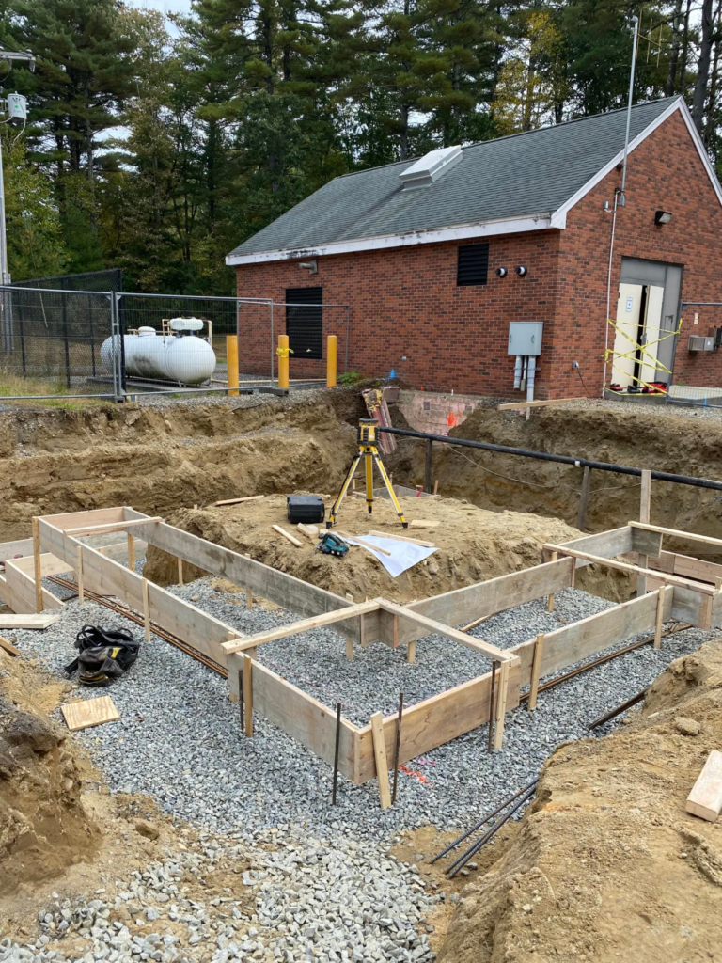
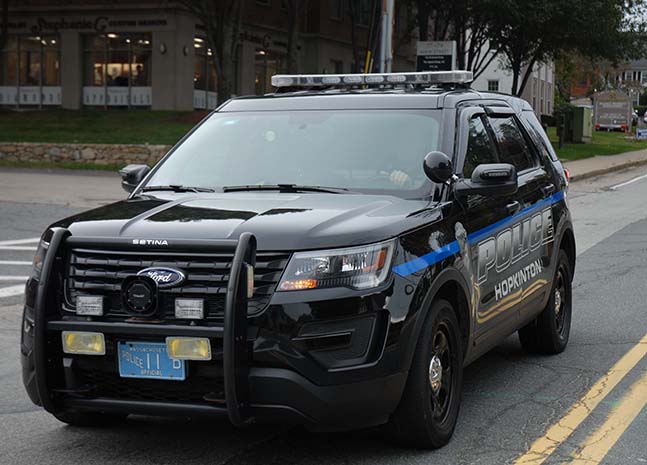













Basic science reminder. Carbon monoxide and some of the volatile organic vapors from car emissions are lighter than air, but carbon dioxide, also an auto emission (with no odor), is heavier than air and high levels of CO2 can also lead to asphyxiation. That’s why OSHA has mandatory setback distances for idling machinery and vehicles around trench work. Workers in the trench can still pass out and die from the CO2.
Aaron, if you watch the hearing that is what I said. Emissions, especially CO are heavier than air which is why you have a step up into the house for your home garage.
The data from the recently installed particulate air sensors could inform this discussion.
https://map.purpleair.com/air-quality-standards-us-epa-aqi?opt=%2F1%2Fa10%2Fp604800%2FcC0#11.67/42.1977/-71.4931
I understand the concerns everyone has regarding automotive air pollution for this development. But, I have never heard anyone complain about air pollution from stalled traffic in the center of town from the common to Wood street, Up Grove St, or down to the Post Office. That must be 100% or more pollution in a day than the “Parking Garage” will emit in a month, or longer. I have no vested interest in this project this is just a simple observation. I also cannot remember any conversations about air quality in regard to the down town beautification project. It has taken me a half an hour to get from Clinton St to Wood St on some days, that’s a lot of idle time creating more air pollution at idle than free moving at speed. This is only me, there are well over a hundred cars & trucks doing the same thing trying to get through the center of town. But I never heard anyone complain about that, only the traffic jam and lack of space to get emergency vehicles through the center.
As a former resident of Boston, that worked downtown for more than 10-years, I must agree with Dave. The cars in the garage will be parked, just as they were in the parking lots of Hopkinton Drug.