The Conservation Commission at its Tuesday night meeting continued the Connelly Farms subdivision project hearing until Jan. 4 but acknowledged that the process “is at the 5-yard line.”
Scott Goddard, representing Ravenwood LLC and developer Ron Nation, said that the number of lots had been decreased from nine to eight on the subdivision project, which is located off Hayden Rowe Street near the intersection with College Street. This allowed the lots to be moved inward, with two lots needing approvals for extending into conservation land.
The two lots that need to be reviewed are Lots 1 and 8, Goddard explained. Lot 8 formerly was referred to as Lot 9 before the lot realignment.
He presented the revised subdivision layout plan that incorporated commission suggestions with an enhanced construction sequencing and phasing plan, a modified wetland application, and the updated subdivision plans.
“We’ve attempted to give you everything I think you asked for,” Goddard said.
“This current iteration is significantly better, in my opinion, in addressing our concerns,” said Chair Jeff Barnes. “We’re at the 5-yard line. I think there’s just a couple more details that the commission is looking for.”
More detail was requested on the phasing plan and the wetland replication plan by Conservation Administrator Kim Ciaramicoli. She said there were details that were in the project narrative that were not on the wetlands replication plans and vice versa that would make it difficult for a contractor to follow. A single plan with all the information would be more helpful.
She also needed information on the current state of the wetland replications area such as hydrology. More detailed sequencing plans also were requested so that the contractor can fully understand how the project is to proceed.
Goddard said he would supply “buttoned-up items” to bring the plans to completion.
He added that he preferred stand-alone documents that are referenced in the site plan so that the contractor could refer to them rather than have them incorporated into the site plan. Ciaramicoli explained that, in her experience, contractors tend to look at the plans and not reading separate sheets of details.
Chris Nation said he could do “some more obvious phasing” to make the plan more coherent. However, he explained that most of the work would be done by them, so it would be a hands-on project not involving subcontractors.
The timeline for the project completion should take about a year, he added. Pavement would need to be installed first, then the stormwater management system, followed by the land stabilization so that the homes can be built once the lots are released by the Planning Board.
Barnes said that the Conservation Commission is “raising the bar” on what is required because of changes in regulations as well as problems with other projects on stormwater management.
Goddard said the team “would be able to provide the Hopkinton 2.0 version” of the plans at the next meeting.
Boat lift NOI application approved
The commission approved the application for an after-the-fact notice of intent (NOI) for a boat lift at 34 Downey Street, but not without some concerns.
Mitch Maslanka, a wetland scientist at Goddard Consulting, spoke on behalf of the applicant, Paul Picard. The boat lift was proposed to be built on the applicant’s dock. There was a previous request by the commission to have a site plan stamped by a professional surveyor or engineer to confirm that it did not extend onto a neighbor’s property, which he presented.
However, Lucas Environmental consultant Matt Varrell explained that the deck where the lift will be placed technically extends onto state property in a great pond.
Ciaramicoli said she had been in contact with a representative from the state Department of Environmental Protection, who told her that the state Chapter 90 order process could only be started after the board’s approval of the NOI.
At that point, the DEP would review the process, as it would be considered under the state’s purview.
The commission approved the NOI to allow the process to move forward via a 3-2 vote, with two of those who voted yes expressing some concern.
“I’m not necessarily comfortable approving something that is not on the applicant’s land,” said member Janine LeBlanc, who voted against it. She pointed out that the property is on Lake Maspenock.
178 Ash Street hearing continued
The commission continued an NOI hearing until Jan. 4 for a single-family home at 178 Ash St. There had been an issue at a previous meeting because vegetation had been removed before a pre-construction meeting could be held. However, Jamie Bissonnette of Zenith Consulting Engineers, speaking on behalf of the applicant, Vision Construction & Design, had explained that the wrong plan had been used without his knowledge because the engineer who designed the previous one had quit the day of the excavation.
Bissonnette provided an updated plan for restoration for 54 trees and 26 shrubs. The height of the trees would be staggered. There would be a native seed mix on the ground to match what had been there. He sought input on the planting plan from the commission before presenting a definitive version.
Varrell called the vegetation plan “a good improvement” and only found an issue with planting yellow birch trees, which has a lesser chance of survival. He suggested another type of birch, which Bissonnette said was agreeable.
Mass Laborers Training hearings continued
Mass Laborers Training NOI hearings for the pond dredging and restoration plan for the project at 37 East Street also were continued.


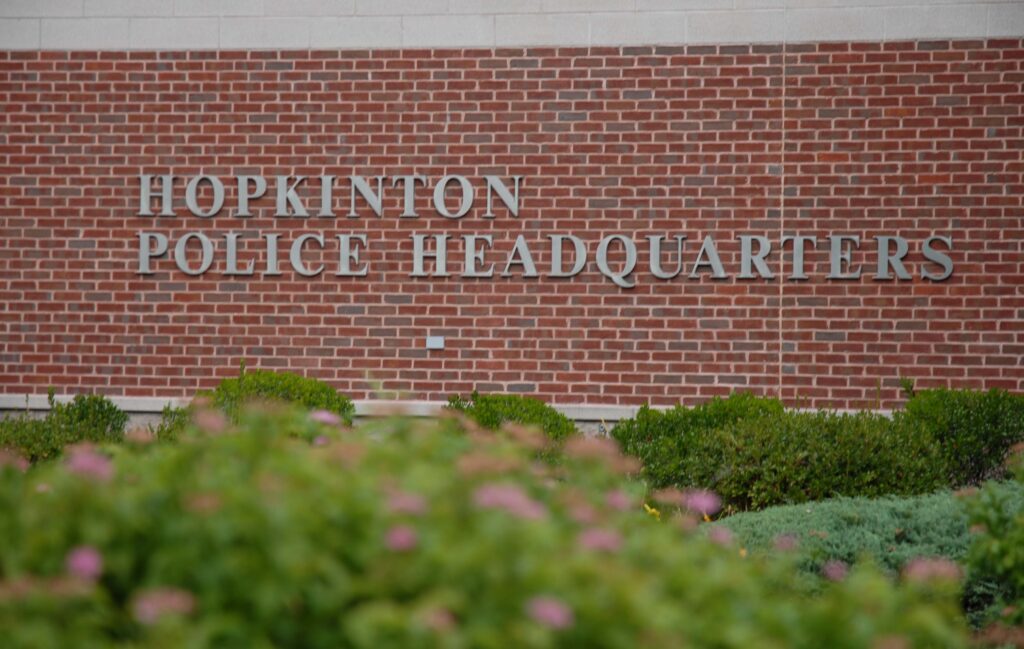
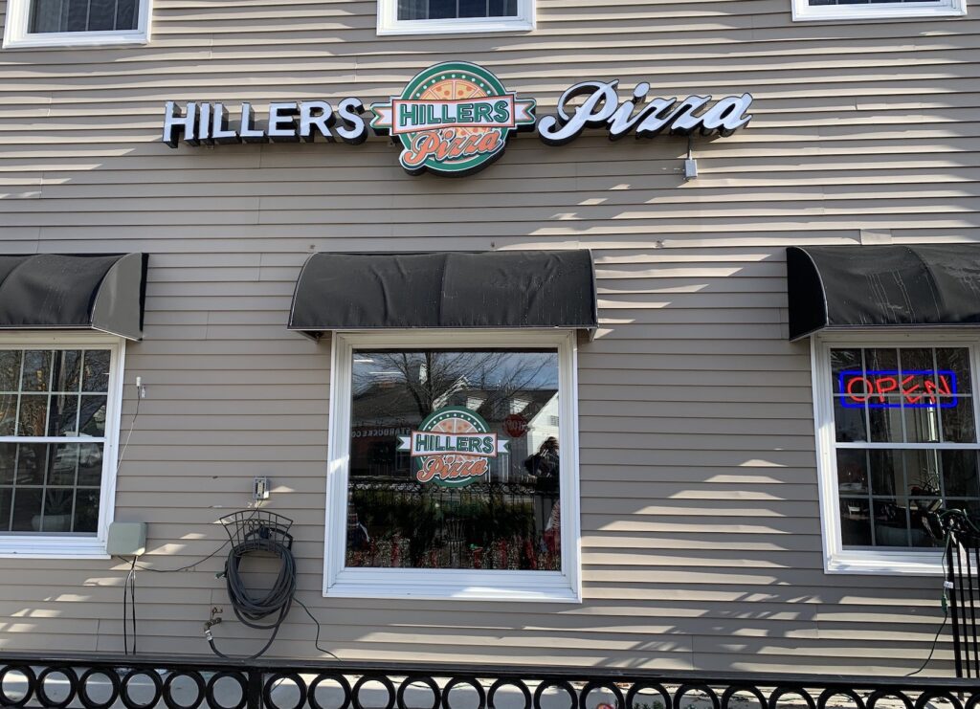
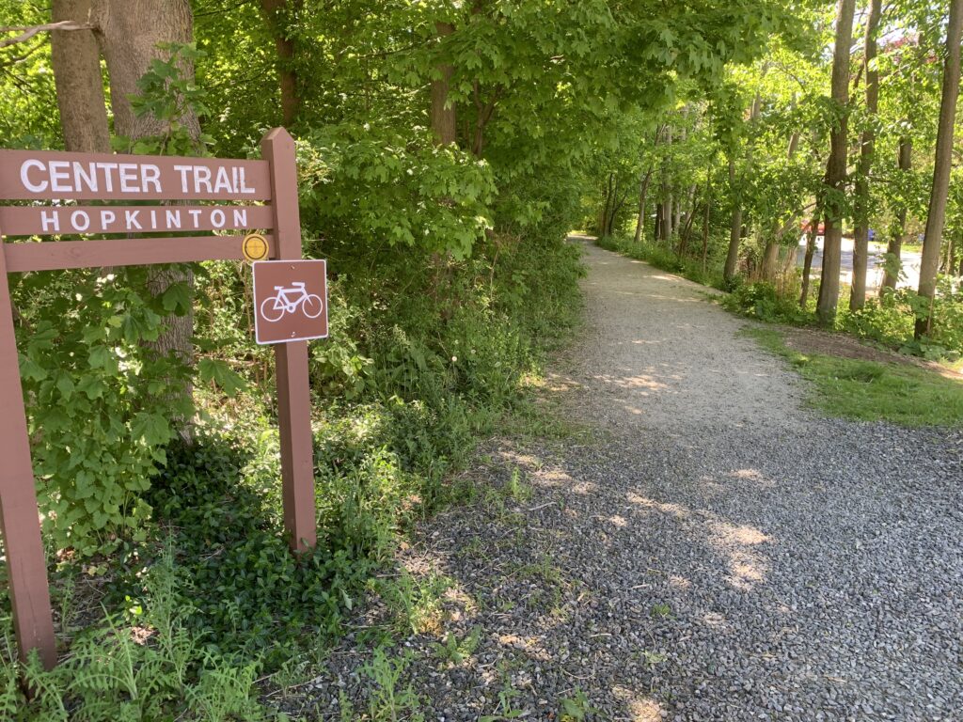
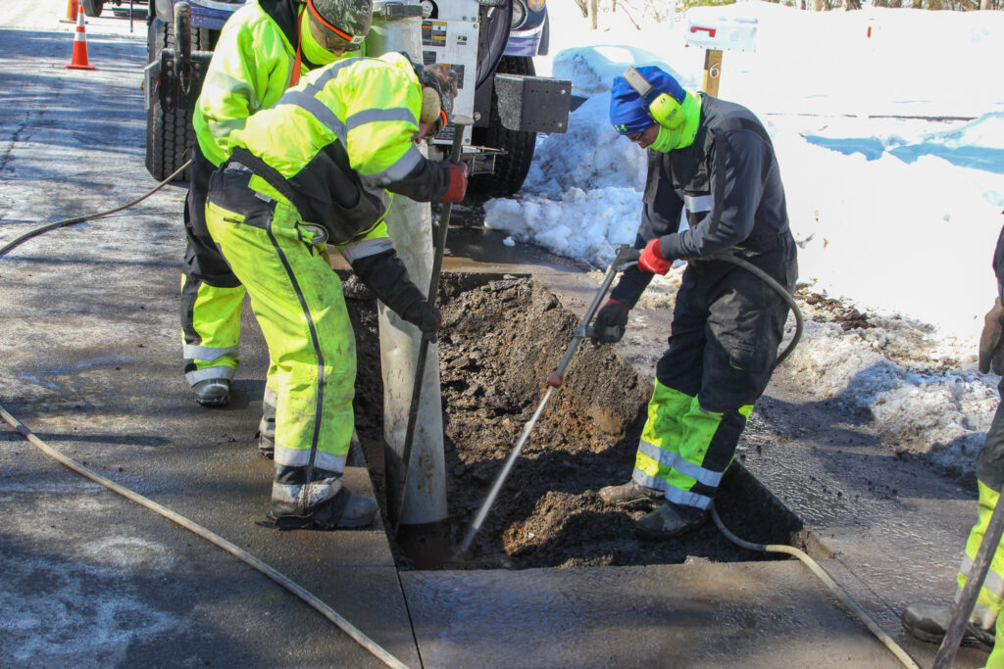
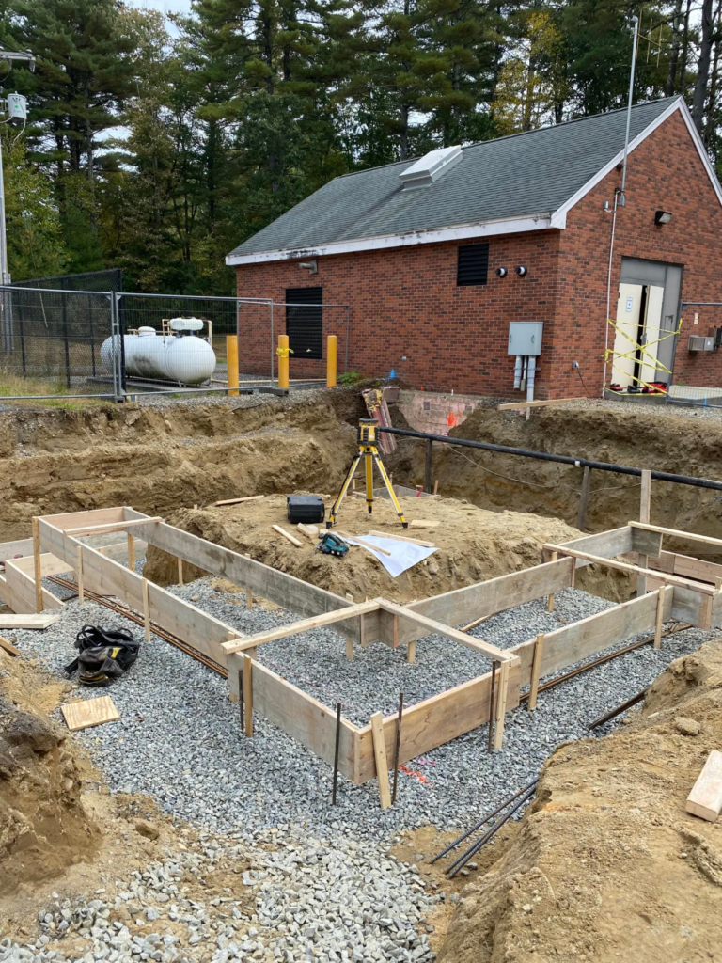
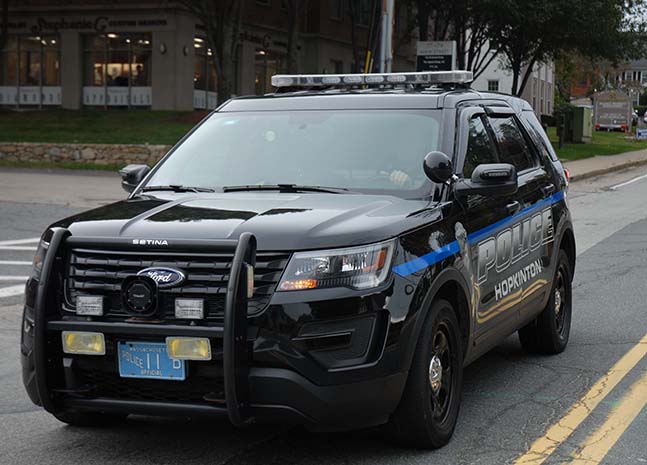













0 Comments