The Conservation Commission met for nearly 3 1/2 hours Tuesday to discuss a number of issues, the most prevalent being those concerning the property on the Chamberlain/Whalen project, which is being developed by home builder Toll Brothers.
The property, which covers just over 200 acres in total, is where Chamberlain Street and Whalen Road — both dead-end streets — are to be extended, in the area behind the schools complex. Four of 29 lots were under consideration for the construction of single-family homes. Notices of intent were filed for Lots 6, 14, 24 and 26 at this meeting.
Overview
Scott Goddard from Goddard Consulting represented the applicant for the proposals on the subdivisions. He submitted a cumulative buffer zone impact analysis on four of the five lots previously discussed, with the exception being Lot 12, which is being redesigned. The other yards have been scaled back and regraded since the last meeting.
Goddard noted that the original plan called for 35 homes and a winding road on a 200-acre parcel. However, the project has been scaled back to mitigate the impact to the wetlands and buffer zones. The road was straightened and the houses were reoriented. The plan now calls for 29 homes.
There also is open space in the center of the project “that will never be developed, as well as a significant hiking network,” he added.
For each lot, the houses have been moved outside of the buffer zone, with the exception of Lot 12, Goddard explained.
“On a property of 100 acres — if we look at this half for now,” he said of the lots being considered, “we have nothing but a couple of thousand square feet of one house in the 50- to 100-foot buffer zone. That’s exemplary, in my opinion, as a professional for preservation of structures outside of that 50 to 100 feet. I think this applicant should be applauded for the work they’ve done here for the preservation of global open space.”
Lot 6
John Kucich with Bohler Engineering spoke on behalf of the applicant in each case. The first he discussed was Lot 6 on Chamberlain Street, where the home was pulled back from the buffer zone to the back of the house. It was approved 7-0 after a lengthy discussion.
A small wall was added to the left side of the house. The work within the buffer zone now will be 6,800 square feet, a reduction of about 5,600 square feet.
“I think this addresses the comments we heard,” he said, noting the closest work is within 60 feet of the buffer zone at a peak.
Commission member Ted Barker-Hook asked why 40 feet from the line seemed to be the “magic number.”
Kucich said he wanted the homes to have a “marketable yard” so that owners would not come back later to ask for extensions.
Concerns about drainage were raised by commission member Melissa Recos. Kucich explained that by moving the house away from the 100-foot buffer zone, that should provide land to absorb the runoff. A suggestion was that environmentally friendly fertilizer be used so that chemicals do not drain into the wetlands.
Chair Jeff Barnes said the commission was not ready to vote on it at this meeting because it had not been reviewed beforehand. However, Matt Varrell, manager of Lucas Environmental, said that where reductions were made, the plans could be voted upon.
Commission member Kerry Reed said the approvals should go lot by lot to prevent “cookie cutter houses” from being built.
“This particular one I would feel comfortable voting on tonight,” she added.
“I just wanted to state that I don’t like getting an information dump minutes before a meeting,” said commission member Ed Harrow as the vote was taken to close the Notice of Intent hearing.
Lot 14
The Conservation Commission voted to approve this lot with a revised map pulling the boundary closer to the permanent immovable barriers (PIBs) by a 7-0 vote.
Kucich said that Lot 14 was very similar to Lot 6 in nature. The original application proposed 22,175 square feet of buffer zone impact. With modifications, it now has 14,275 square feet of impact. The driveway was moved to the left, and the addition that was proposed for the house was essentially cut in half. The deck was pulled in as well.
This lot had far fewer comments. Kucich agreed to make a modification to narrow the driveway at Chamberlain Street and some of the land closer to the PIBs.
Lot 24
The commission gave a swift approval of Lot 24. Goddard explained that the PIB line here was pulled back as well, running parallel to the house. The deck here is cut, as was the case in the previous lot. A French drain was added to help with drainage issues. A swale previously had been proposed, but now a trench drain was added to the proposal.
Before there was about 8,000 feet of buffer zone impact, according to Goddard, between the 50- and 100-foot buffer zones. This has been reduced in the new plan by about 3,300 square feet.
Commission member Janine LeBlanc asked if the PIB could be moved to the 100-foot buffer zone line. Kucich accepted that as a “good comment.”
Lot 26
The vote on Lot 26 was delayed to the next meeting on April 27 because there were questions about trees having been cleared and if they need to be replanted.
On Lot 26, the side and rear yards were held at 40 feet, Kucich said. The PIBs were followed in this case rather than the buffer zone line. There was originally 13,460 square feet proposed in the buffer zone, but this has now been scaled back by 8,300 square feet. Everything beyond the 40 feet will “be left natural.”
Barker-Hook said he was “not happy” that the side yard was not extended. Reed thought it should be extended to the 100-foot buffer zone, and Kucick agreed.
“We’ll clean that up on the final plan,” Kucick said.
“I appreciate the modifications you made here,” noted Barnes. “This is a lot.”


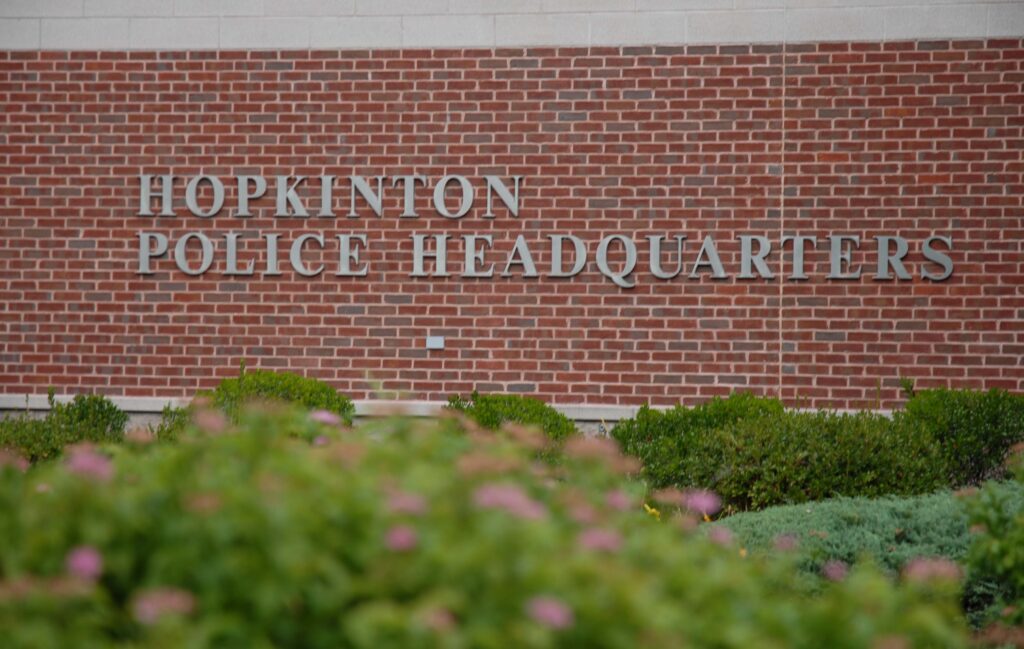
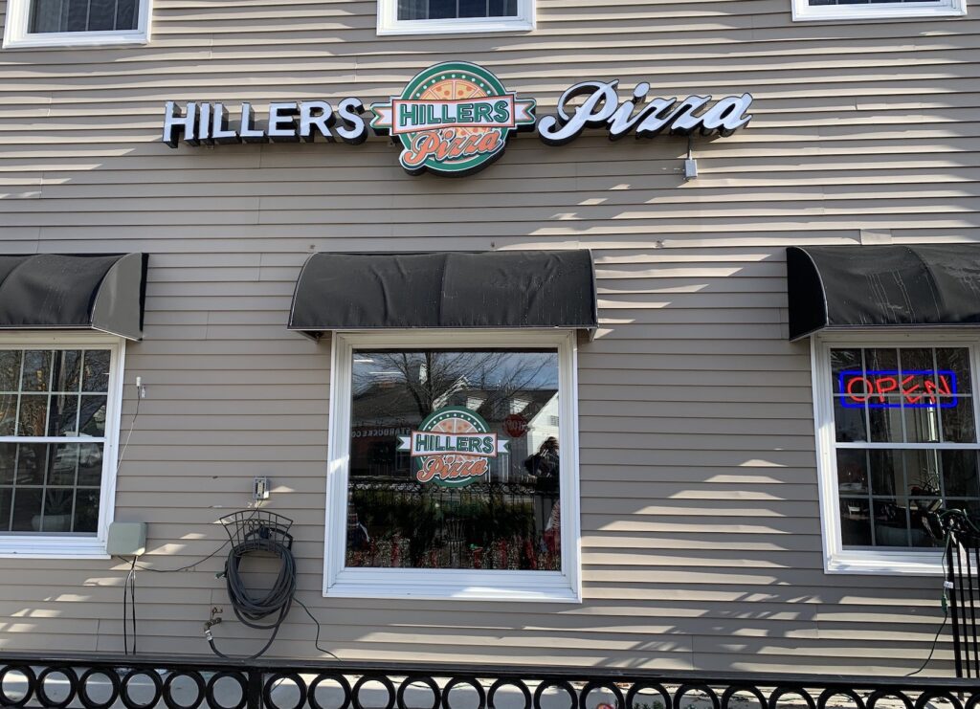
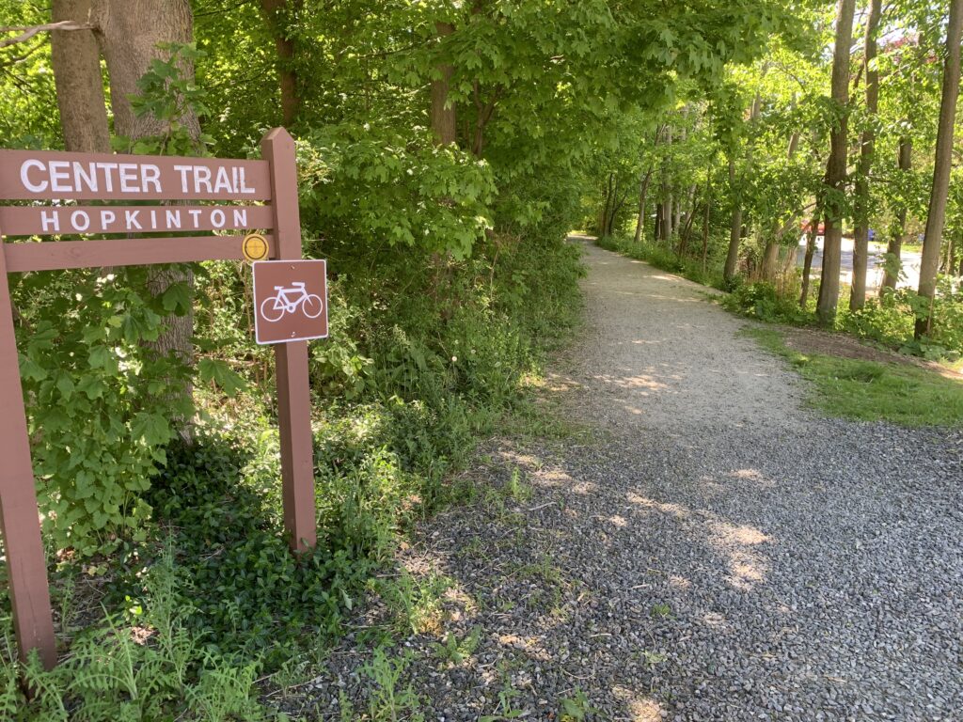
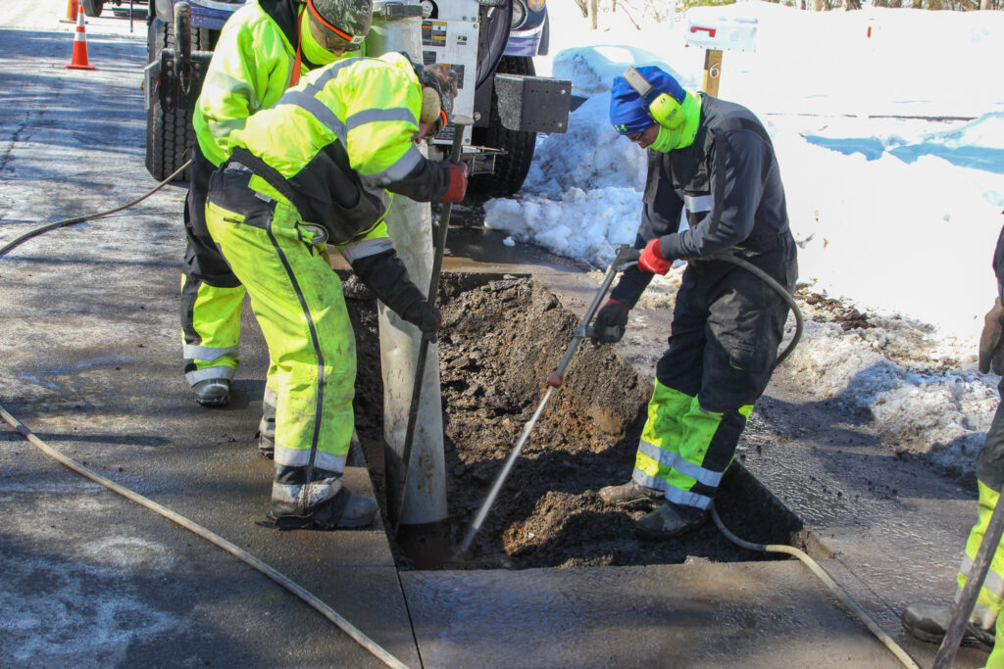
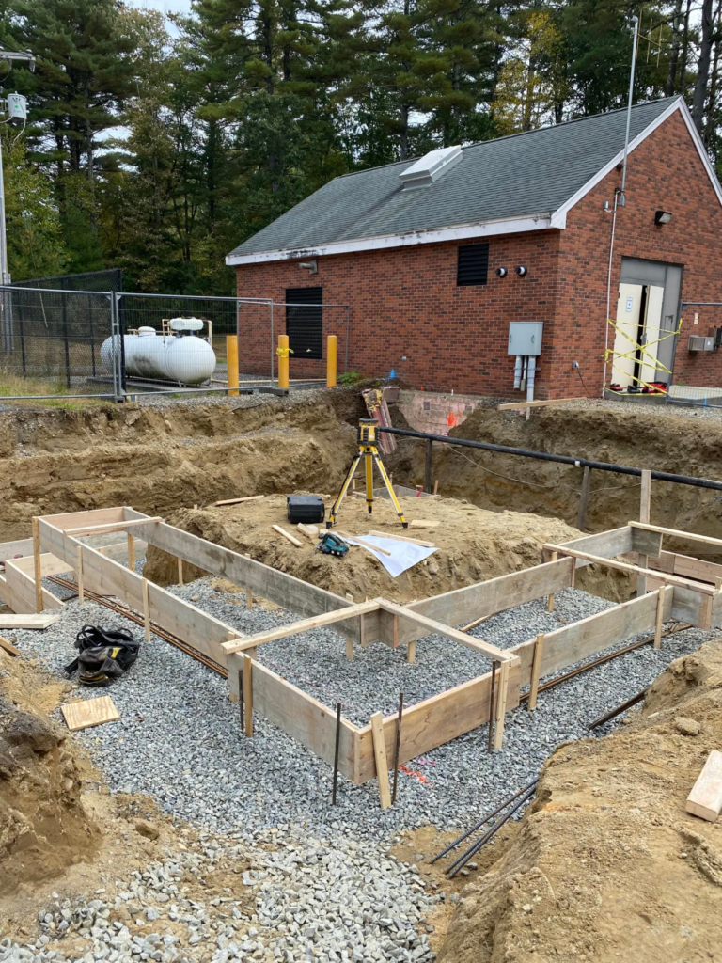
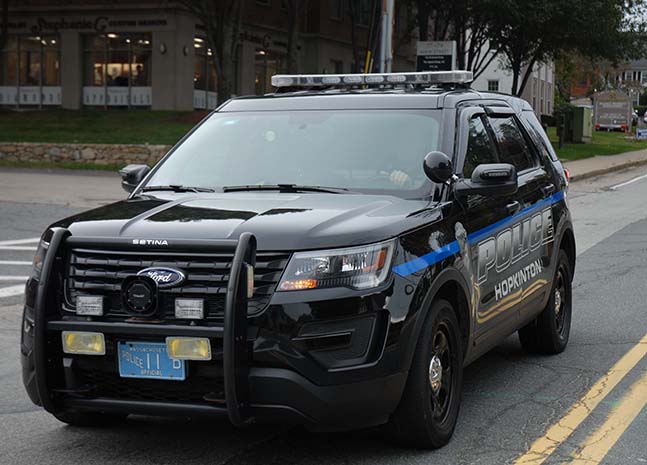













0 Comments