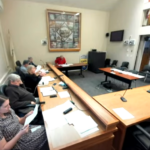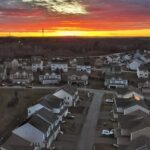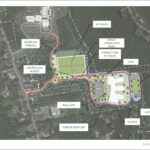The Conservation Commission met for four hours on Tuesday night to consider a variety of projects, the highlights of which are included below.
Laborers’ Training Academy expansion
A notice of intent (NOI) was filed by the Massachusetts Laborers’ Training Trust Fund for the construction of several buildings at the 37 East St. campus, including an addition to the Conti Building and construction of the new Crane Building and the new headquarters. The pond would need to be dredged, restoration work would need to be performed and utility work would need to be done on the site.
George Connors gave a presentation on behalf of the applicant. The site contains 135 acres with frontage primarily on East Street.
“The headquarters building will be for classrooms for the laborers,” he explained. “The new building in back, called the Crane Building, would be a large building where they can bring in a crane and backhoes in a little dirt floor.”
A community well has been installed for the project, Connors added. Before this, there had been individual wells and septic systems for each building on the campus. However, these wells now violate regulations for a community water supply, necessitating the community well with lines connecting to each property. There also will be a common leach field.
The Conti Building currently is outside the 100-foot buffer zone. The new construction inside of it is for the discharge of a storm drain overflow system.
The fire pond is located at the Conti dorm and was constructed in the mid- to late-1960s.
“We’re in the process of analyzing the sediments for beneficial reuse,” Connors said, adding that the Fire Department had requested that the fire pond be dredged.
The Conti Building will be remodeled from 33 double-occupancy rooms to 45 single-occupancy rooms by adding a small addition. The plan calls for the kitchen to be redone as well as an outdoor patio.
Because there are six separate NOIs and the institution is a nonprofit, Barnes suggested that there be a wetlands filing fee of $1,500 for the entire project rather than each of the six requests. Peer review fees also need to be paid. A site walk is scheduled for May 1, and the hearing was continued until the next meeting on May 11.
Chamberlain/Whalen project
The Chamberlain/Whalen project again came before the commission. At this meeting, John Kucich with Bohler Engineering, appearing on behalf of the applicant, requested that the hearing on the Lot 12 parcel be continued until the June 8 meeting, and the request was granted.
Lot 26 was modified at the commission’s request and was approved by a 4-2 vote, with Ted Barker-Hook and Ed Harrow opposed. This plan included an updated tree line behind the house, as requested. The building is totally outside of the 100-foot buffer zone.
Barker-Hook said he was not pleased with the size of the backyard, particularly because the side yard remained large despite his previous objection.
Aiken Park bridge stabilization
There was an informal discussion about the stabilization of the Aiken Park Bridge at 85 Aiken Road. The stone bridge crosses the Sudbury River and is part of an existing trail that connects to the Southborough commuter rail station.
Some of the granite pieces that were once at the top of the bridge now are in the river, according to Matt Varrell, manager of Lucas Environmental. He asked the commission for advice on how it would like to see the work permitted.
“This is an important historical structure, and I’m happy to see it being preserved,” chair Jeff Barnes said. “My recollection is that there are less than 100 dry-laid bridges left across the country.”
Mike Roughan, who presented the project, said that part of the goal was to make the trail more accessible and keep it from being further damaged by organic growth. A historic plaque will be placed at some point in the process, as well as a reference to Community Preservation Act funding designation.
50 Lake Shore Drive
Connors filed an NOI to raze an existing house at 50 Lake Shore Drive and build a new single-family house on behalf of the applicant. After much discussion, the hearing was continued until May 11.
The new house will be L-shaped. There will be a courtyard and a hot tub. There will be “a minimal amount of work” for patios that will encroach into the buffer zone, he said.
“It looks like we are increasing the amount of impervious surface whether it be roof or driveway tremendously,” said Barker-Hook. He asked for the amount of impervious surface on the site currently as well as what was proposed, but Connors did not have the information available.
“We are increasing infiltration by a substantial amount,” Connors said. “That’s the answer to your question.”
“I am not excited about how far into the 50 this proposal is,” Barker-Hook responded. “I hear what you’re saying, Mr. Connors. But I think there’s value for rain falling into the ground.”
Connors noted that the proposal is going before the Zoning Board of Appeals on Wednesday.
Commission member Jim Ciriello asked if the area had been previously disturbed, noting the presence of a stone walkway and a timber wall.
“That’s nowhere near the disturbance that these patios and the hot tub will take up,” he said. “You’re taking away the vast majority of the infiltration on the current lot.”
The applicant, Dana Babbin, said she would be amenable to using a pervious substance for the driveway.
Commission member Melissa Recos expressed concern about water flow onto abutters’ properties. Connors said the plan was designed not to affect neighbors.
“We need to take a hard look at this to make sure that it’s being managed properly,” said Barnes.























0 Comments