Tuesday’s Elementary School Building Committee meeting included an update on design development from Robert Bell, architect Perkins Eastman’s educational programmer.
He explained how input from focus groups and a review of exterior materials are initially tweaking the look of what will be the Charleswood School for Grades 2-4.
The architectural team made room layout designs available to personnel at Elmwood School and Hopkins School at the end of the school year. They met at Elmwood largely to discuss furniture — repositioning items, switching out one piece for another and considering other voiced needs and preferences.
Bell said he would be returning in September to those schools for further discussion.
Left to be decided is whether teacher desks should be replaced with podiums having adjustable heights, whether to include filing cabinets and put requested carpeting in the music areas for acoustic value, he said.
Bell also noted that originally the preference was to have flexible and different spaces for seating in the cafeteria for 400-plus students, including using the stage level area. One request is to keep that space unoccupied so that performance setups can remain intact.
The only “architectural change” suggested was a desire to increase borrowed lighting in the special education spaces, Bell said.
He said the aim from the start is for every educational and office space to have direct daylight to the outside where possible, except for a suite of rooms.
Other considerations are the addition of three dumpsters and a possible plan for a future shed, measuring 15 feet by 20 feet to house large-scale equipment like a plow truck and snowblower.
Architects also must figure out a solution for “maneuverability and circulation” related to large truck deliveries, Bell said.
Building material options shown
Turning to exterior building materials, Bell presented options to the schematic choices for light-colored concrete masonry units (CMUs), and different shades of blocks and bricks. He explained that the cost was hovering at $3.2 million, which is the high end of the estimate.
He said a possibility is using all brick materials of different colors, which “appear warmer and aligns with the cost/scope of the school.” This option also looks less institutional, according to Bell.
ESBC chair Jon Graziano thanked him for the update, noting, “It’s especially nice as a touchpoint not just for us, but for the community. People don’t realize how much work is going on with the design pretty constantly in the background and the solutions your team is constantly trying to find to make this school the best it can be from all angles.”
Meetings set with permitting agencies
Vertex Project Manager Chris Eberly informed the board about upcoming permitting processes. On July 16, his team will present the project to the Conservation Commission, and on Aug. 5, the Planning Board will review the site and stormwater management plan. Street improvements will be tackled separately, Eberly said.
Graziano said he would represent the board at those sessions while either Tim Persson, director of facilities and grounds, and/or Susan Rothermich, assistant superintendent of finance and operations, would attend on behalf of the School Department.
Claire Hoogeboom of LEC reported on receipt of a Massachusetts Environmental Protection Act (MEPA) certificate that summarizes the project and asks for further information and updates on its scope. She said two regulatory agencies had submitted comments as well as an anonymous resident who is concerned about the stormwater management being handled sufficiently at the site.
In addition to town committees, Graziano, ESBC member Mike Shepard and professional team members are opening time slots to meet individually with abutters on July 23, 24 and 25.
The chair reiterated that he and Shepard will “take the lead” in mitigation negotiations with abutters and come back to the ESBC with an overall budget number.
The ESBC plans to meet next on Thursday, July 25, at 7 p.m. virtually and have its next regular meeting on Aug. 13.


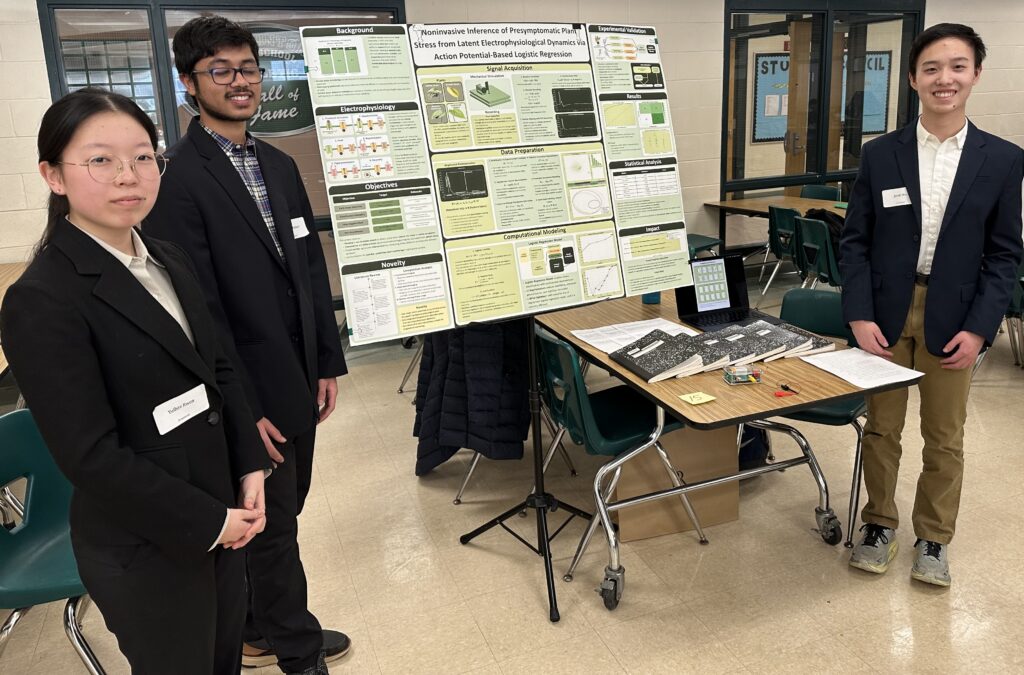
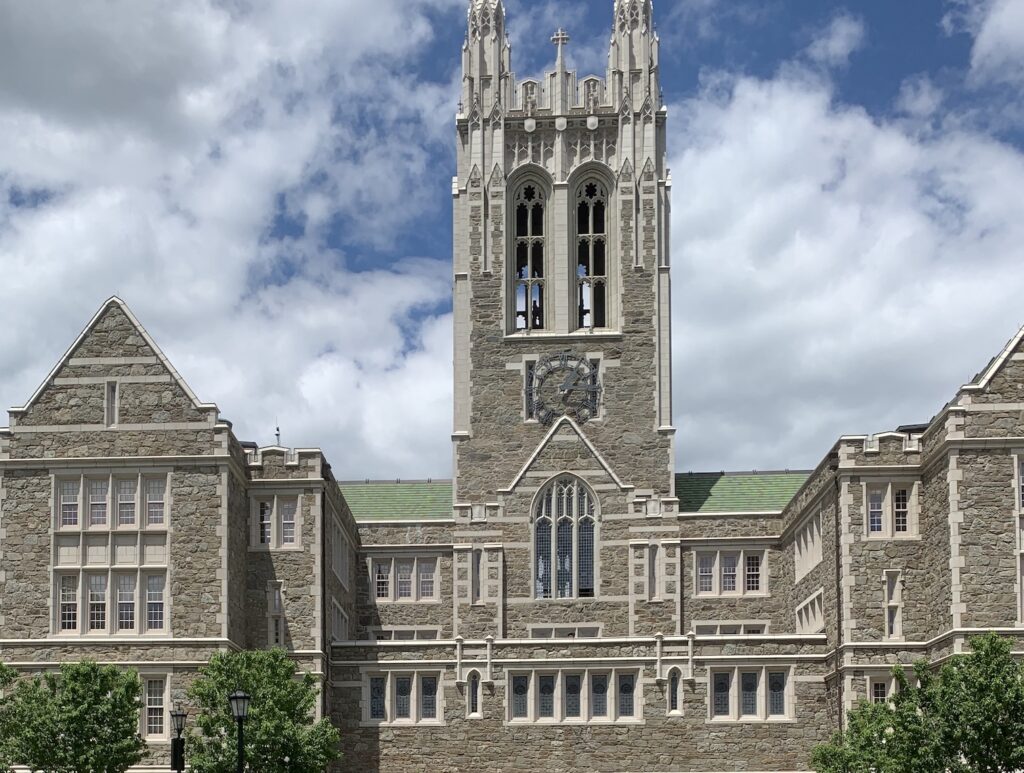
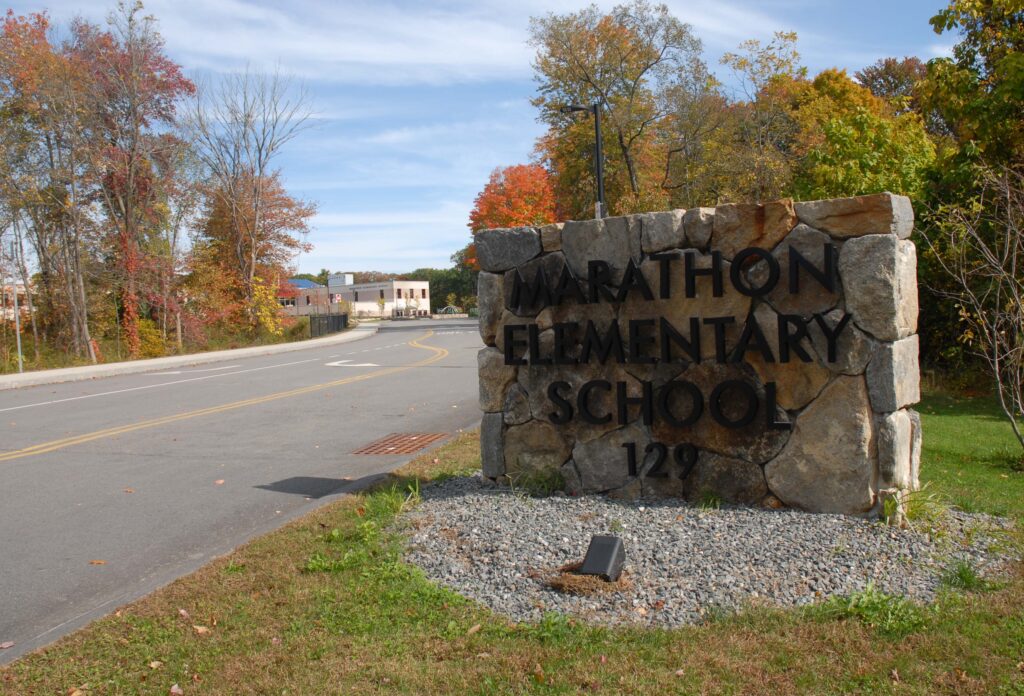
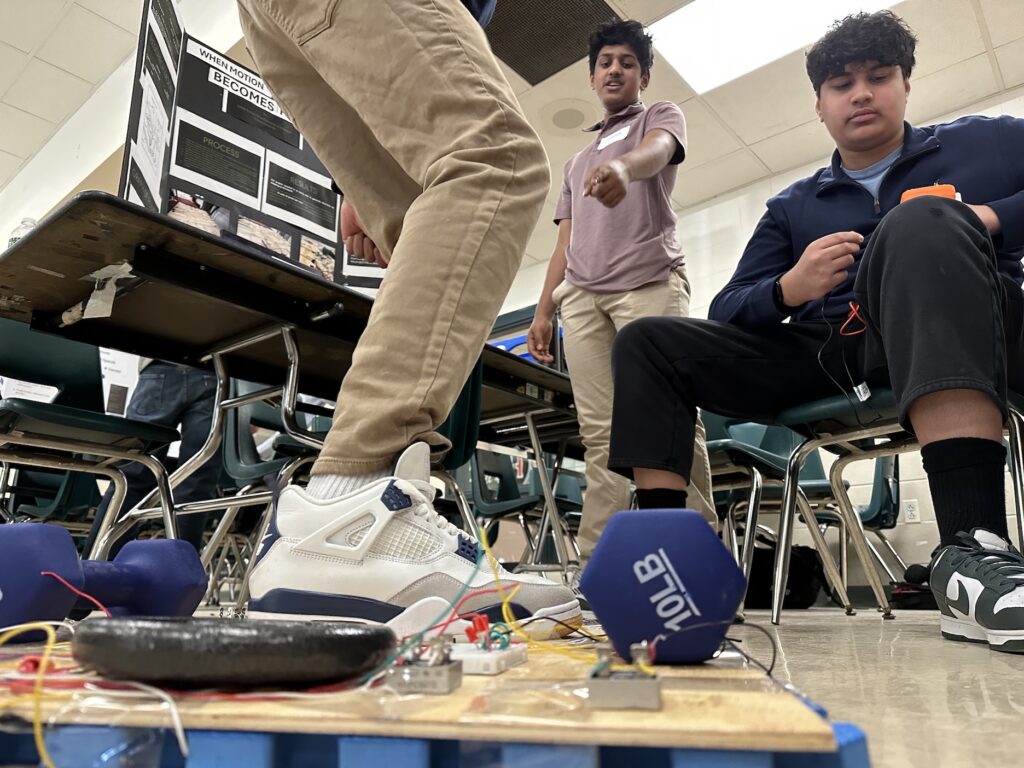
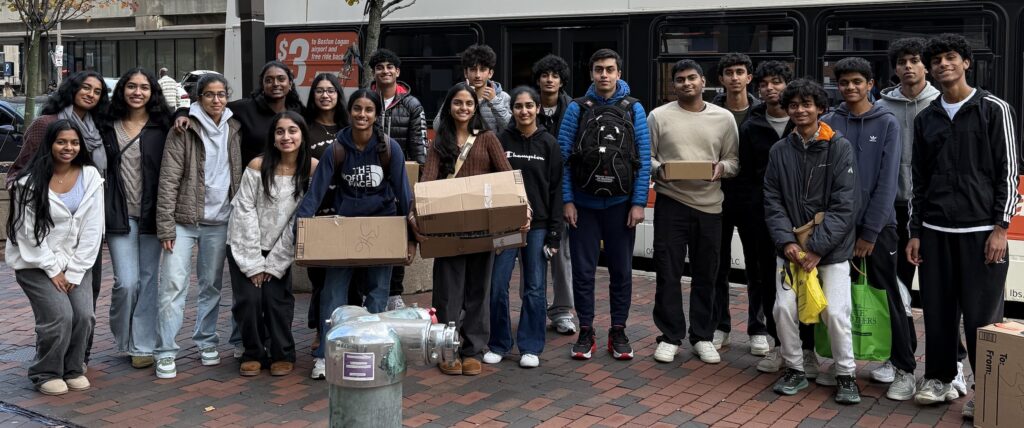
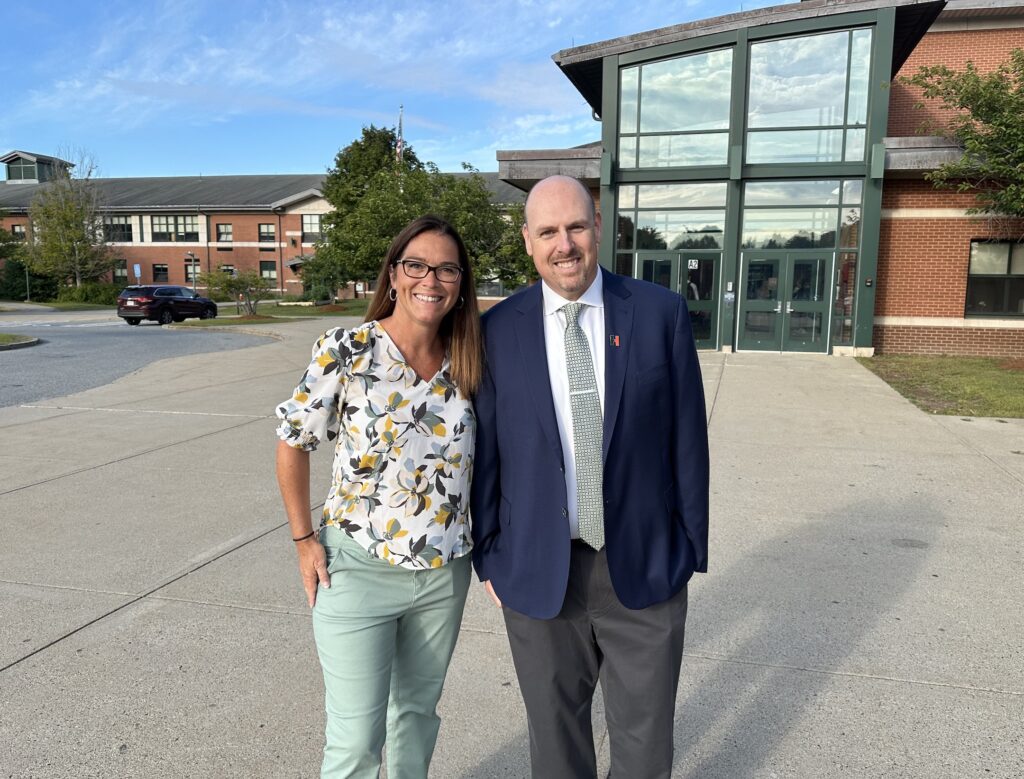













0 Comments