A traffic consultant told the Elementary School Building Committee on Tuesday that building a three-grade school on Hayden Rowe Street was doable and would not significantly impact traffic there. However, he said it likely would add an additional 150-200 cars during peak times.
Elementary School Building Committee Chair Jon Graziano noted that the board asked the consultant, Vinod Kalikiri of VHB, to break from the usual sequence of the process to provide some preliminary information. It is with the understanding that a detailed analysis will be conducted once the committee chooses a site and schematic design work progresses.
“It’s not as thorough as you want. Give it time. That’s coming,” Graziano said.
Kalikiri said measures that might help the traffic flow include consolidating bus routes and encouraging more ridership on buses. He also said it is important to coordinate and have synergy with other town projects as a more comprehensive corridor improvement plan unfolds in the future.
When asked how to increase bus ridership, Elmwood School Principal Anne Carver said it would be difficult. Deterrents to parents include behavior on the bus as well as the duration of the bus rides.
She said it could be favorable to have older students, such as fourth-graders, act as role models for the younger kids.
Director of Finance Susan Rothermich added, “There’s no magic bullet.” She noted that not having buses “waste time” traveling between schools for pickup could shorten the length of the bus rides.
The design details also would help, according to Kalikiri. If sixth-graders move to Hopkins School, it will operate at the same time as the middle and high schools. It’s therefore important to design the intersection at the Hopkins driveway and high school properly to avoid bottlenecks, he said.
Interconnecting the Marathon School with the proposed Elmwood School replacement also would be key, the traffic consultant added.
The more comprehensive traffic study and recommendations will take place further in the process, Graziano emphasized.
Cost estimates show little variation
The committee also looked at cost estimates for the various sites now that the Grades 2-3 configurations have been eliminated. In general, VERTEX project director Jeff D’Amico said there is not much difference in price between the Hayden Rowe conceptual designs called “Pinwheel” and “Village,” with both having east and west possibilities.
The Village styles have $173 million and $174 million estimates while the Pinwheel styles are at $174 million and $176 million. Differences between east and west versions are based on how deeper down the road the town goes cutting trees and for utilities, etc., D’Amico said.
Similarly, the Elmwood “Bar” option is comparable at $171 million. However, the Elmwood Village-style estimate is $195 million.
The Elmwood options take into consideration demolition of one building and construction of another and relocation of students to a modular facility at an unknown place. D’Amico said the Elmwood sites will take longer to complete.
Jenn Devlin, who is on the School Committee, said there would be a lot of disruption for students if one of the Elmwood options is chosen.
The cost estimates on conceptual designs reflect an additional 7,000 gross square feet of space, with most of that in special education.
Color coding review continues
The committee continued looking at a color-coded matrix that rates how the different schemes measure up to stated criteria such as sustainability and construction impacts to neighbors.
Vertex Project Manager Chris Eberly said whatever design is chosen, mitigations can be done to cause the least amount of disruption. He also said there is flexibility within each option to make it achievable through scheduling on site logistics.
Discussing sustainability and net zero goals, Eberly said overall, each site has the ability to accomplish a lot of the items the district wants. It may be more of a struggle with Elmwood to site geothermal wells, for example, but “it won’t stop your objective,” he said. “The buildings will be sustainable.”
On Feb. 13, the committee will vote on its preferred schematic option. Then, on Feb. 16, the School Committee is expected to vote to endorse the recommendation of the ESBC.


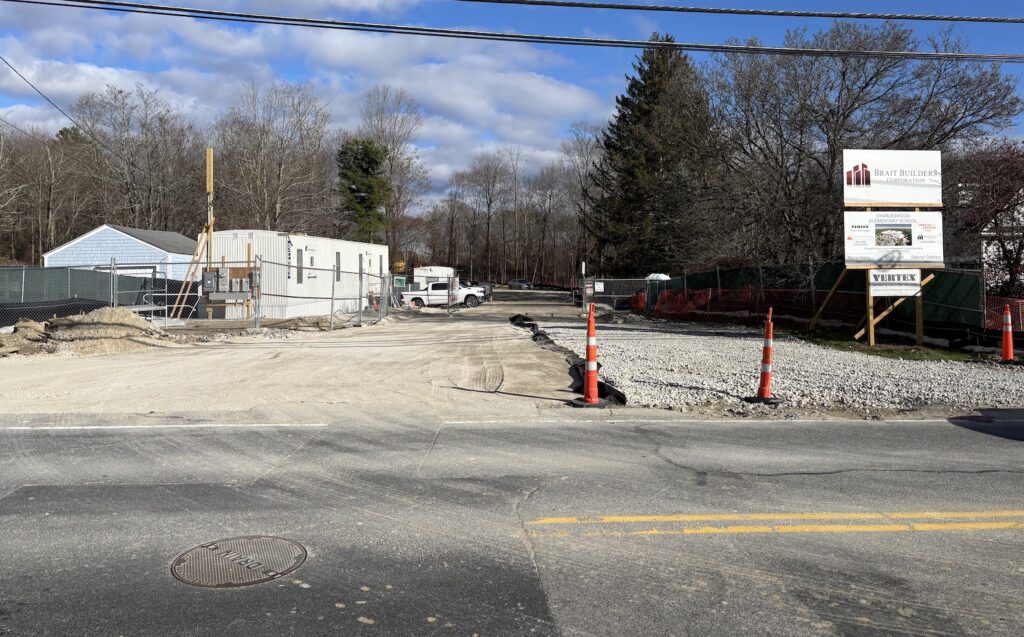
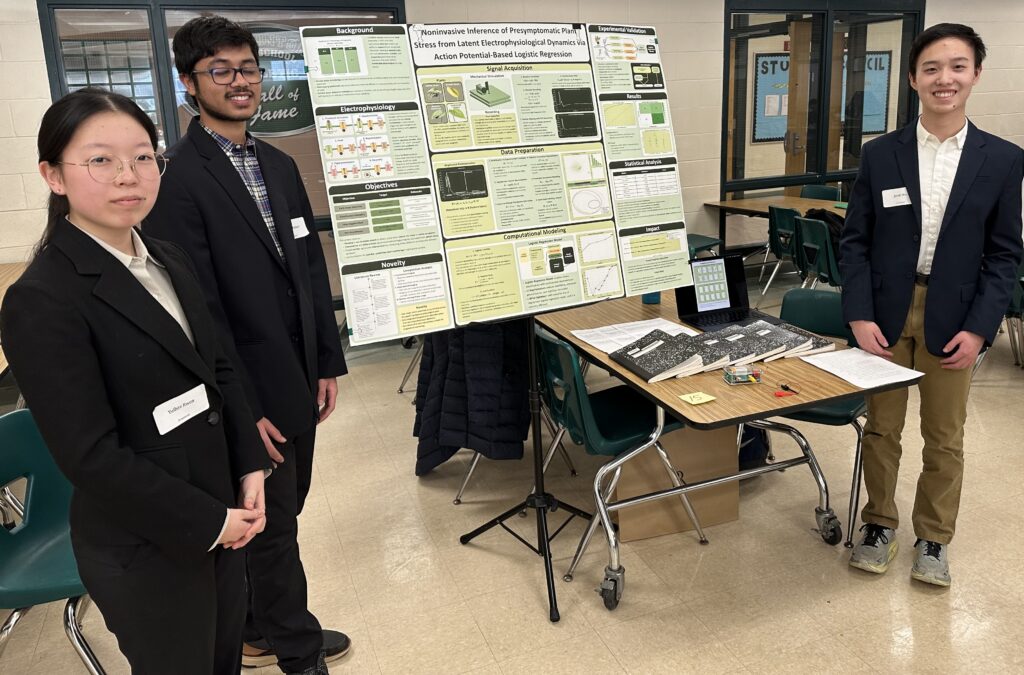
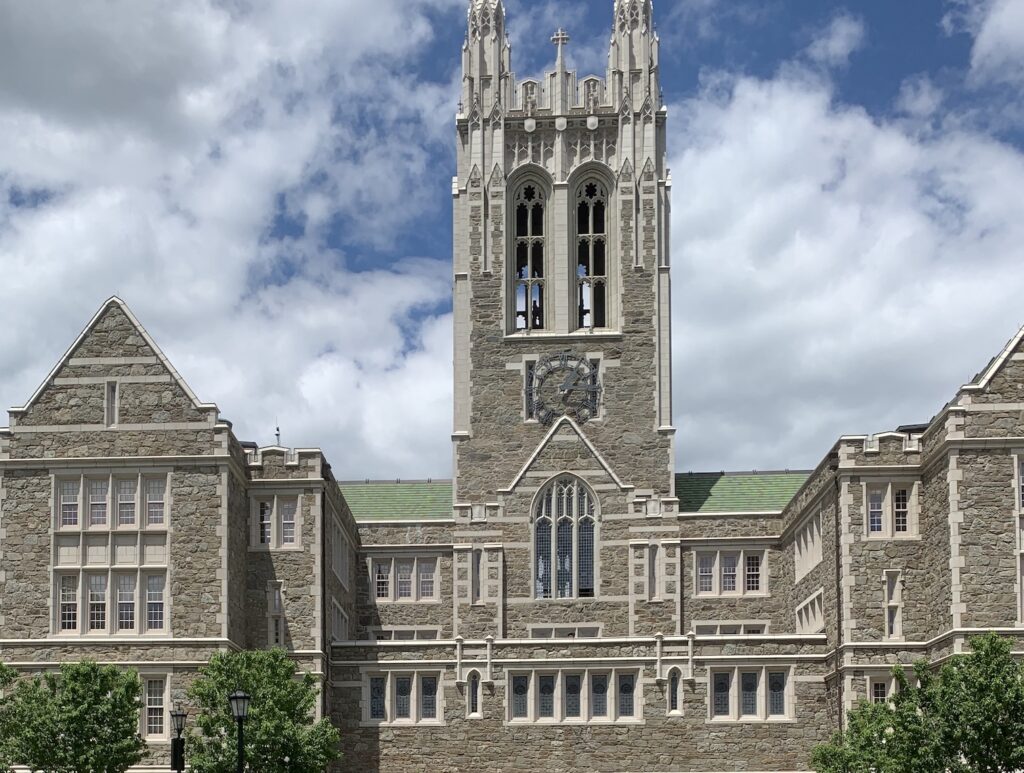
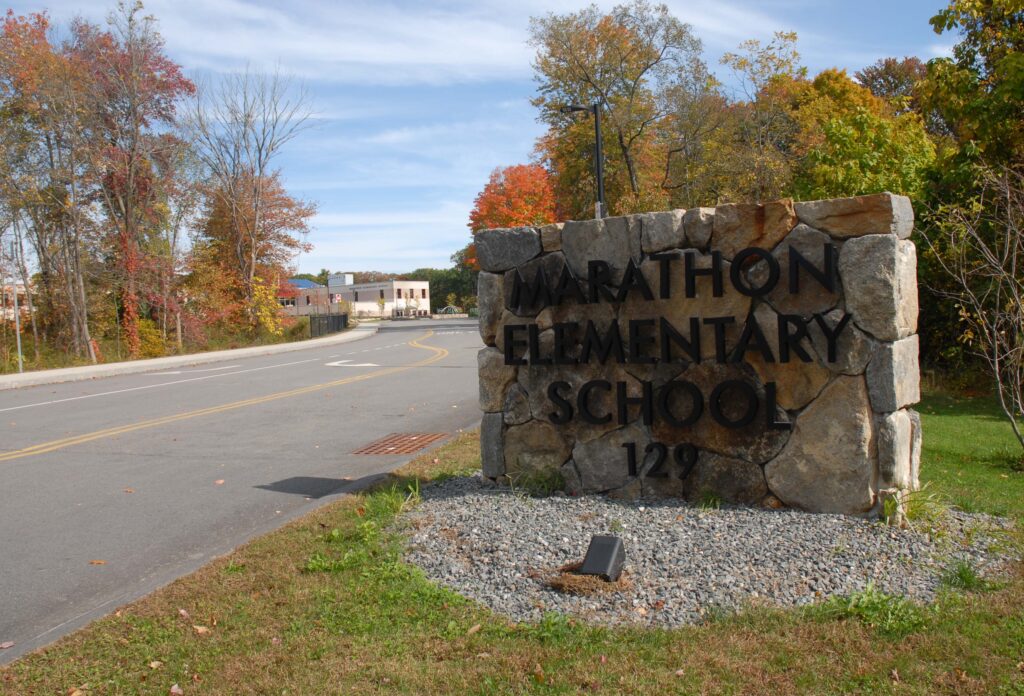
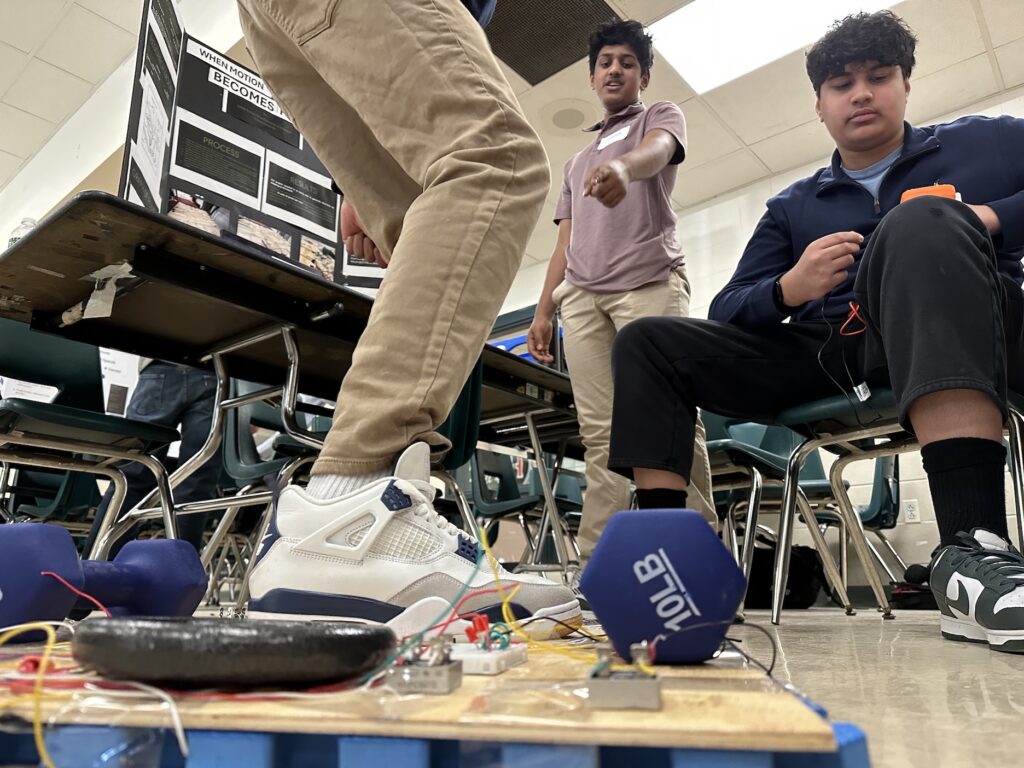
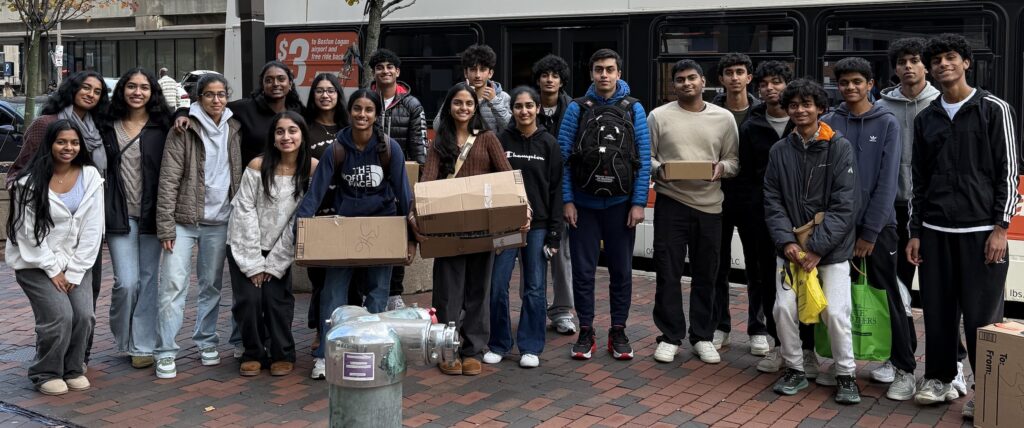













0 Comments