Following a reconciliation by two estimators, the construction costs for the newly named Charleswood School are under budget by $1.4 million, with $9.9 million in contingencies remaining.
Chris Eberly, Vertex’s senior project manager, explained the estimate by designer PM&C resulted in a construction cost of $123,507,195, which comes out to $706 per square foot for the 175,002 gross square foot building area. This is $1,447,494 less than the schematic design estimate of $124,954,689 presented at Special Town Meeting last fall.
With that information in mind, the Elementary School Building Committee (ESBC) on Tuesday revisited the idea of alternatives that would either subtract or add to the project total.
Committee members decided against a recommendation to have 110 instead of 120 6-foot wells at the site, to realize a reduction of $527,264.
ESBC member Mike Shepard asked why the committee would take a chance and cut the number before drilling specifically at the site.
“You are probably going to need extra well space at some point,” Shepard said. “I see no point in taking it off the table now.”
Eberly said the drilling done for the Hopkins project gave a good indication of what would be needed at Charleswood. Engineering consultants were comfortable with an 8% drop in the size of the well field.
But ESBC member Jagrut Jathal said that when dealing with soils and ground, “There is always uncertainty — especially when you have not drilled at this [site].” He said a buffer is wise to “account for any surprises.”
He pointed out a decision could be made later in the process when more specific Charleswood site information was available.
Delaying, Eberly said, is difficult because the Charleswood project has a general contractor that sets a lump sum bid, whereas the Hopkins project uses a construction manager at risk methodology. The latter allows for adjustments to be made and input from Vertex, the owner’s project manager.
However, Eberly noted, “The more wells, the more manageable the temperature fluctuation of water is.” He said there would be more opportunities to revisit the matter.
The committee also looked at the possibility of adding an occupied roof outside of the art room ($244,346) or a green roof ($95,353) back into the design. These were items previously rejected by the board.
Calling himself “not a fan,” Shepard asked, “Why do we keep looking at this?”
Superintendent Carol Cavanaugh noted that the idea of it probably stemmed from one of the visits to another school when considering the project’s design. Outside of having plants growing that students could learn about, she said there was not much else there.
Assistant Superintendent for Finance and Operations Susan Rothermich said that having a green roof would limit the opportunity for solar panels in the future.
Once again, the committee’s consensus was to leave the roof alone.
Previous decisions the committee made to save money also stayed intact, such as downgrading to a stone dust lot for overflow parking and removing irrigation at the playground and physical education fields.
Eberly concluded, “From a budget standpoint, I believe we’re in a very good place. We will continue with the numbers we have and the decisions we made so far.”
Presentation on traffic plan given
Vinod Kalikiri, senior transportation planner at VHB, reviewed recommendations for signals and other measures on Hayden Rowe Street to accommodate both Marathon School and Charleswood School.
Talking about a 1-mile stretch between Grove and Chestnut Streets, Kalikiri said he was presenting ”more of a deep dive,” than what was shown at Town Meeting last fall. However, he said the plans are at the 10% stage, and he would return at 25%.
He pointed out that there is an internal connection between the two schools that would move traffic off Hayden Rowe with room for 85 cars and 18 buses and ample parking.
Changes in starting/closing times and bus routes also should help the situation, Kalikiri said.
Backups occur when vehicles are trying to turn into the existing Marathon driveway and motorists traveling through must stop and go, causing spillback.
In the plan, crossing guards would be replaced by timed signals at the crosswalk. After school hours, those signals would not be triggered and could stay green on Hayden Rowe Street, Kalikiri said, in response to questions from the board.
His recommendations to access the new school include construction of a new stop-control driveway with no left turn out, construction of a southbound left turn lane, extension of a southbound turn lane to 400 feet, and the proposed internal roadway with pedestrian walkways.
He said the Department of Public Works wants uniform 10-foot lanes and 4-foot shoulders.
Resident Albert Khassanov questioned the “rationale of a pedestrian walkway to nowhere,” in the plan.
ESBC chair Jon Graziano noted pedestrians who are leaving and arriving at the school would use the crosswalk to the sidewalk on the other side of Hayden Rowe Street. In the plan, there is another sidewalk “that ends abruptly with nowhere to go.”
Further conversations are needed with the DPW, Graziano said. “I don’t think we have to widen the road where we don’t have to. If the [sidewalk] has no functional purpose, look at removing it from the design.”
Kalikiri reiterated that the plan is in an early phase. The recommended sidewalk could be removed if the town does not want it, he said.
He said every effort was made for the roadwork not to encroach on private property, and the suggested work could be done in the public right of way.
There will be no permanent easements or takings, he said and the only disruption would be temporary access to private property “to tie up loose ends” of the project.
He added that federal standards dictate thresholds for consideration of traffic signal controls. The Marathon driveway with connection to the new school is projected to exceed the threshold for peak hours, Kalikiri said. However, if controls are “not a considered solution,” police details at school start and closing times and road widening still would be needed.


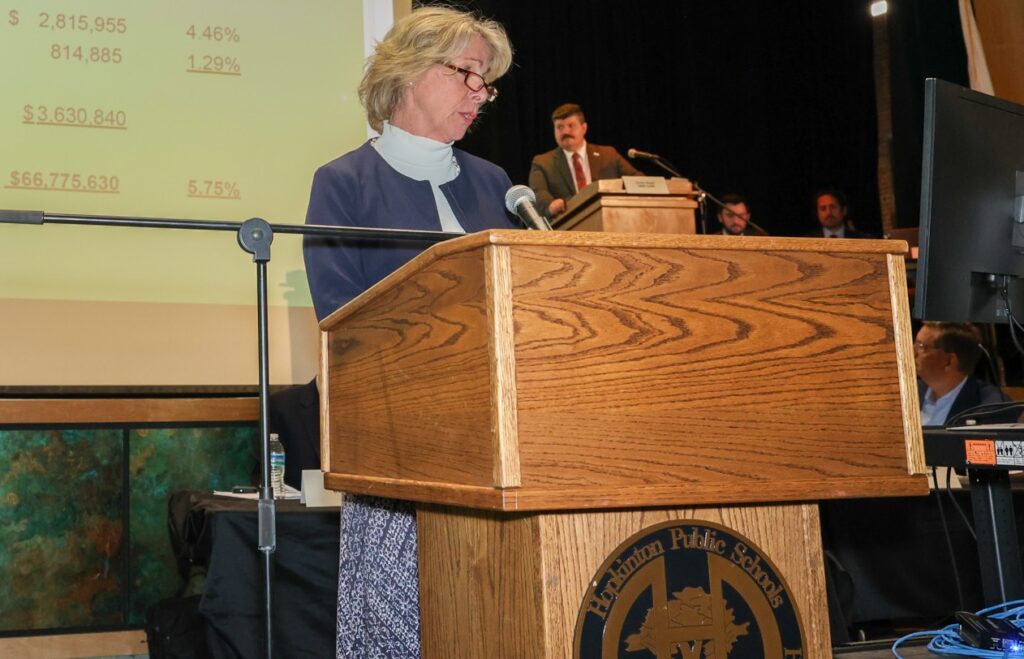

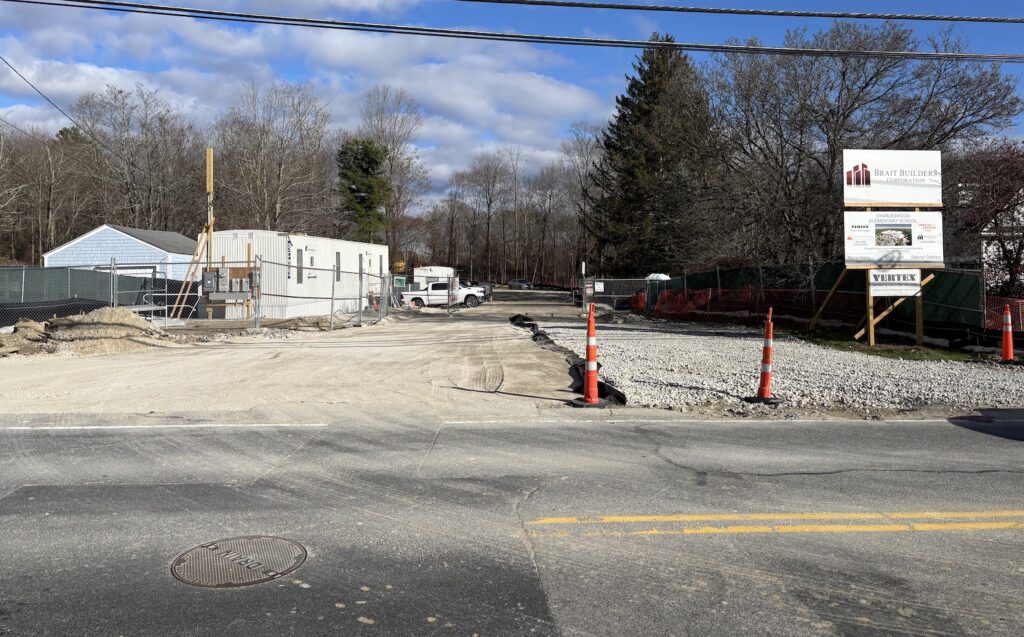
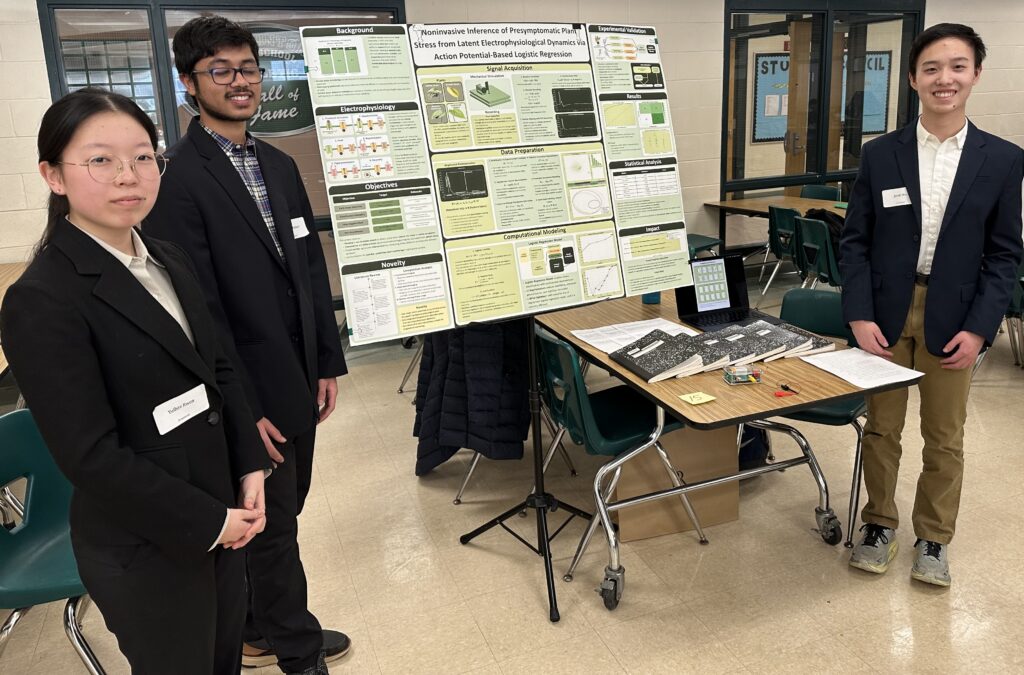
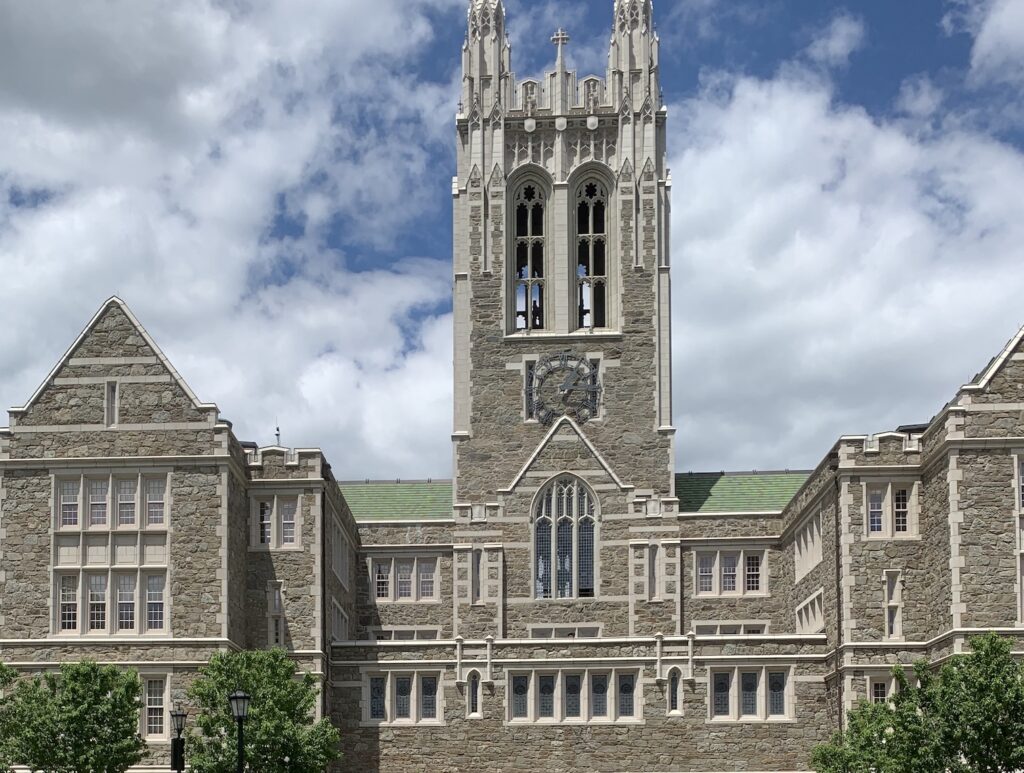
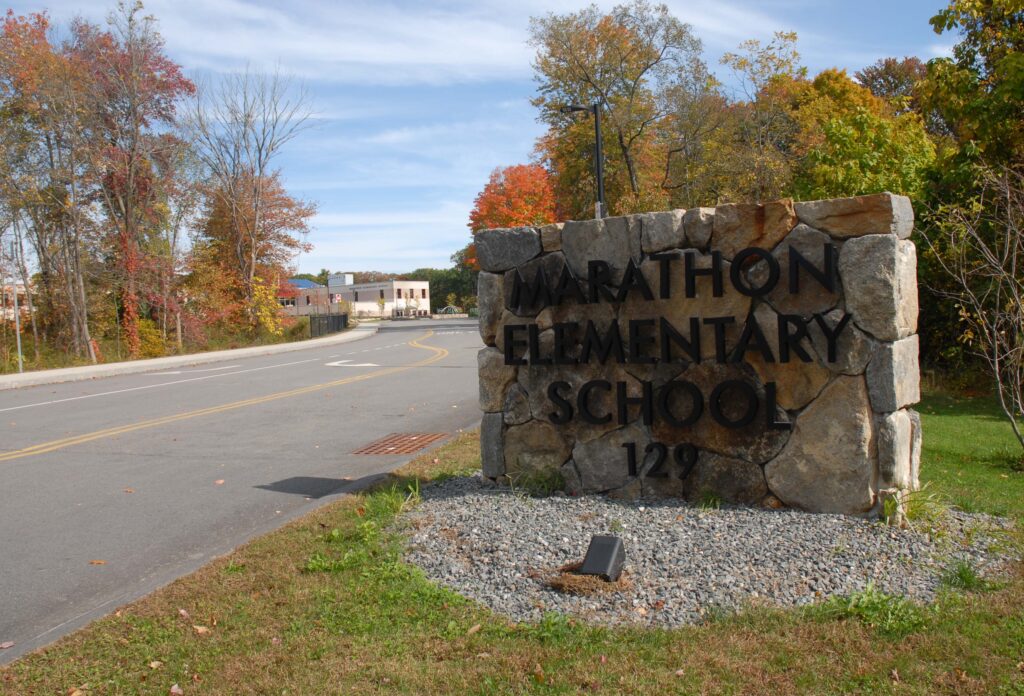













0 Comments