Chris Eberly, project manager at Vertex, said that the School Committee would hear a presentation Thursday on potential value engineering options totaling $1,080,000 that could reduce per square footage costs by $10 for the proposed Hopkins School addition/renovation project.
The committee also will hear about changes to commissioning quotes that would impact the bottom line.
Eberly’s remarks occurred during a second community forum on Tuesday that had no residents in attendance or via Zoom but did feature a series of email questions put forward by one individual.
Currently, the ask for Town Meeting in May is for “no more than $49 million,” although Eberly noted, “We have not finished determining the price for this project.”
Town Meeting previously approved $3 million for design and $850,000 for HVAC work.
Representatives of the school district, Vertex, architect Perkins Eastman and construction manager Commodore Builders were on hand to give overviews of various aspects of the project.
Eberly said the “pre-construction” phase this month is valuable to understand the site “so that we can better understand some of the unknowns and it can better inform what goes into the project,” he said.
In general, the proposed Hopkins project would run from July 2024 to the fall of 2026 and result in an addition of 28,000 square feet separated by a firewall with the existing building.
Project items detailed
The project includes a 6,000-square foot new gym. a 3,000-square foot multipurpose room. six general education classrooms. two special education rooms. an additional art room and a science/technology/engineering room.
Perkins Eastman principal architect Dawn Guarriello explained that the existing gym would become part of the cafeteria, with an enlarged kitchen and serving area.
There will be a larger music room for band/orchestra/chorus, a general music classroom, an enlarged nursing suite and administrative office areas, and a larger mechanical/custodial room.
Dan Colli, project manager at Perkins Eastman, said the firm tried to “weave the design with the existing building.” He said the existing Hopkins modular will be put on one side of the building and another modular from Elmwood School situated on the other end.
The Elmwood project ends a year following this one’s completion, so Hopkins must be kept operational until the new facility opens, he said.
Colli said Hopkins cannot simply add on more modulars because the 1990s building is at maximum capacity, it would be non-compliant with building codes, and it could not support the modulars.
There was a question about not including the Elmwood modular move in this proposed budget.
According to Susan Rothermich, assistant superintendent for finance and operations, several projects the district has done have had leftover money in contingencies. Rather than commit to something that would happen with a yearlong gap in between, she said unused contingency funds could be used to move modulars over.
Timeline has phases
The timeline has the addition portion being done first (October 2024 to February 2026) and then the major renovations to follow (February 2026 to August 2026). Both are expected to be completed by the fall of 2026.
The exterior would be handled similarly.
“A lot of these phases maximize use of each section of the site so we can ensure we are maintaining the necessary number of parking spaces, opportunities for kids to have recess areas and access to physical education outside,” Eberly said, “while trying to effectively and efficiently build a fairly large addition” and supporting areas.
Space issues discussed
Superintendent Carol Cavanaugh talked about enrollment growth and what would happen if no steps are taken to alleviate crowding at Hopkins School.
“It’s no secret we have had space constraints going on for a number of years,” she said. “Our enrollment outpaces the physical plant.”
School Committee vice chair Amanda Fargiano noted that a recent tour of the school had been “eye opening.” She suggested the next forum on April 30 starts an hour earlier so residents could get a first-hand look at conditions.
“Every corner is packed. There is no extra space anywhere,” Fargiano said. She said the project would “accommodate enrollment and bring curriculum forward.”
In response to a question asking whether things like a multipurpose gym and additional rooms for related arts were “wants” rather than “needs,” Cavanaugh said by contract, a teacher can work six periods per day or 30 sections per week.
With current enrollment at 688 students, the art teacher has maxed out that caseload. That means another class is needed with another teacher to cover it.
Cavanaugh said things like digital media for sixth graders will be brought down from the middle school, and space for band/orchestra/chorus is dictated by the number of students currently not being able to fit in the space.
Hopkins Principal Matt Cotter added, “As we get bigger, that’s the purpose to ask for the multipurpose room. Without that space, we could not add extra sections to cover the need for physical education classes as the population [increases].”
The superintendent also described how the Elmwood and Hopkins projects work together to delay any work having to be done at the middle school by freeing up space.
“It is not a singular project,” she said. “It has upstream value to the community.”
She talked about options that could happen if the Hopkins School space problem is not addressed. These include having Grades 5 and half of Grade 6 at the building while the other sixth graders go to the middle school.
They would then switch midyear so they could all get the same programs, she said, necessitating students to have to switch teachers as well.


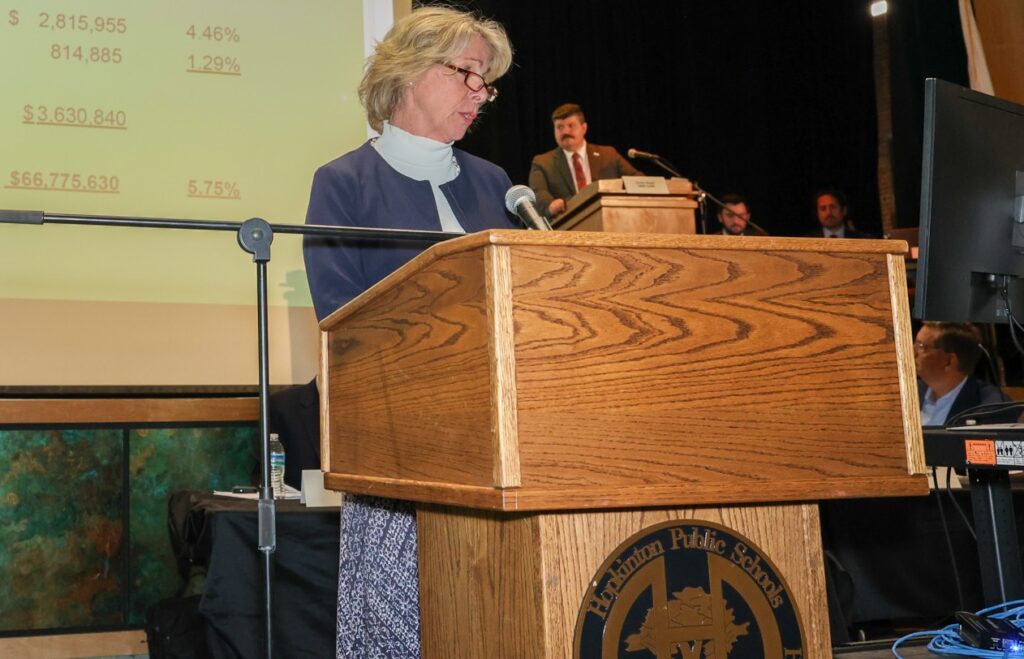

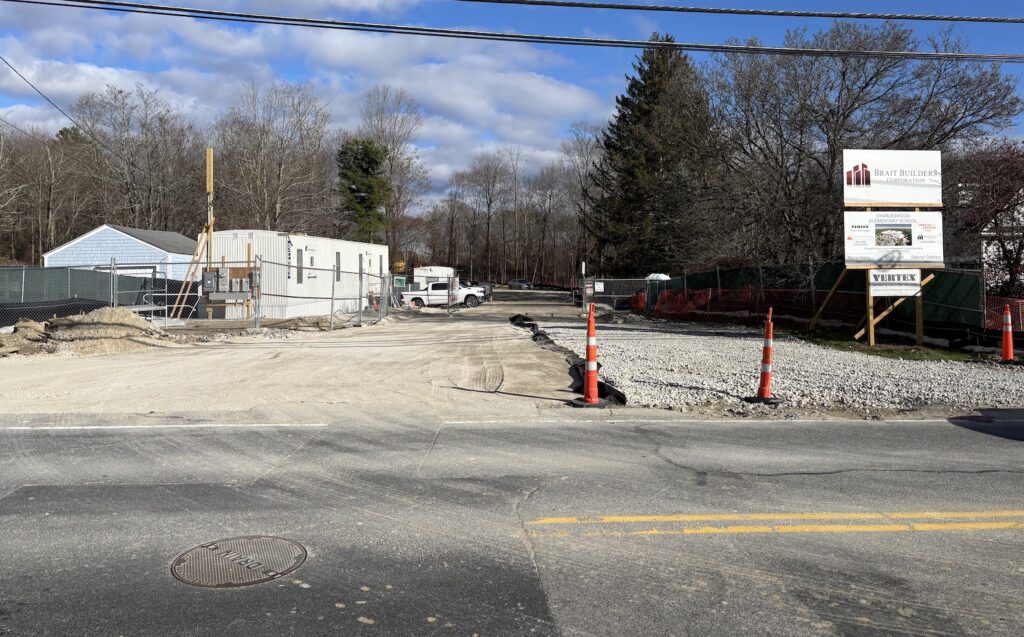
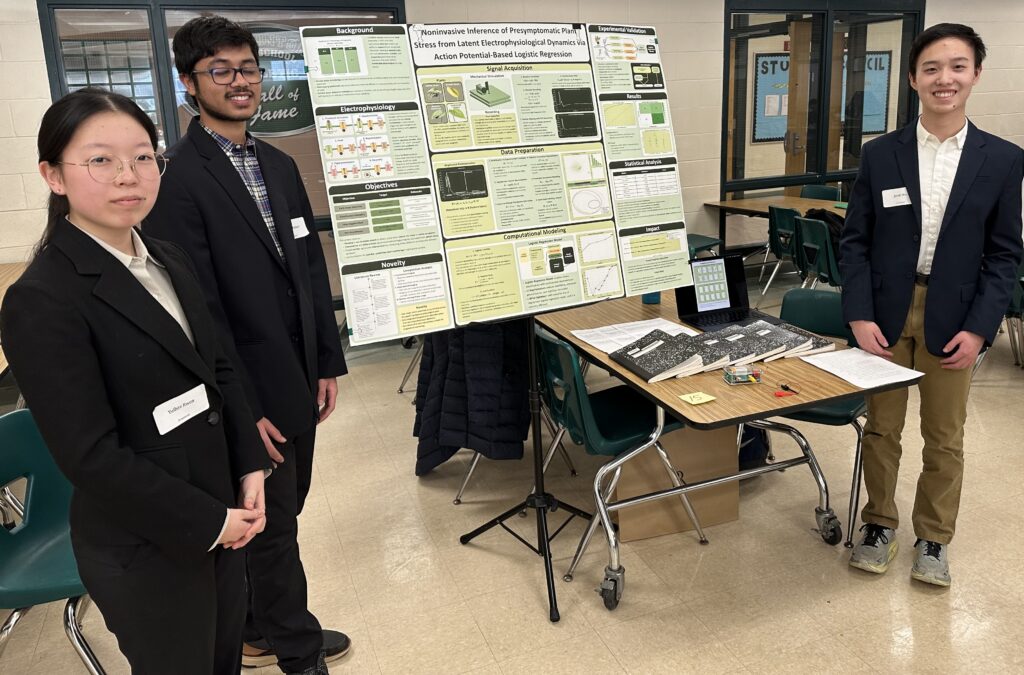
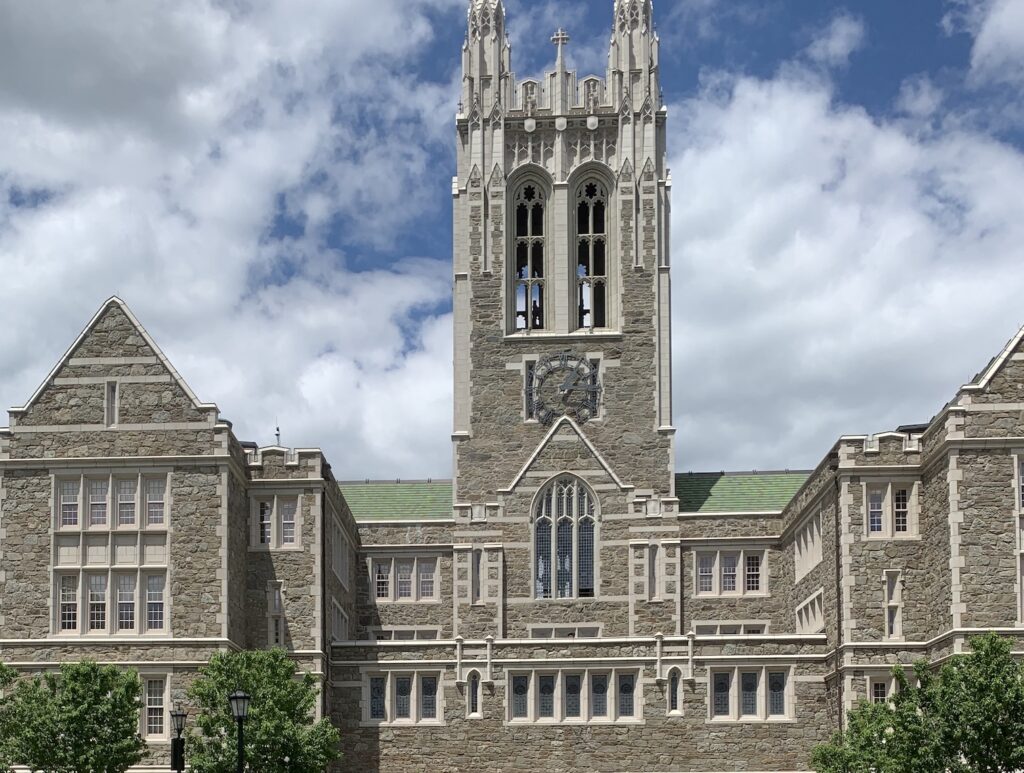
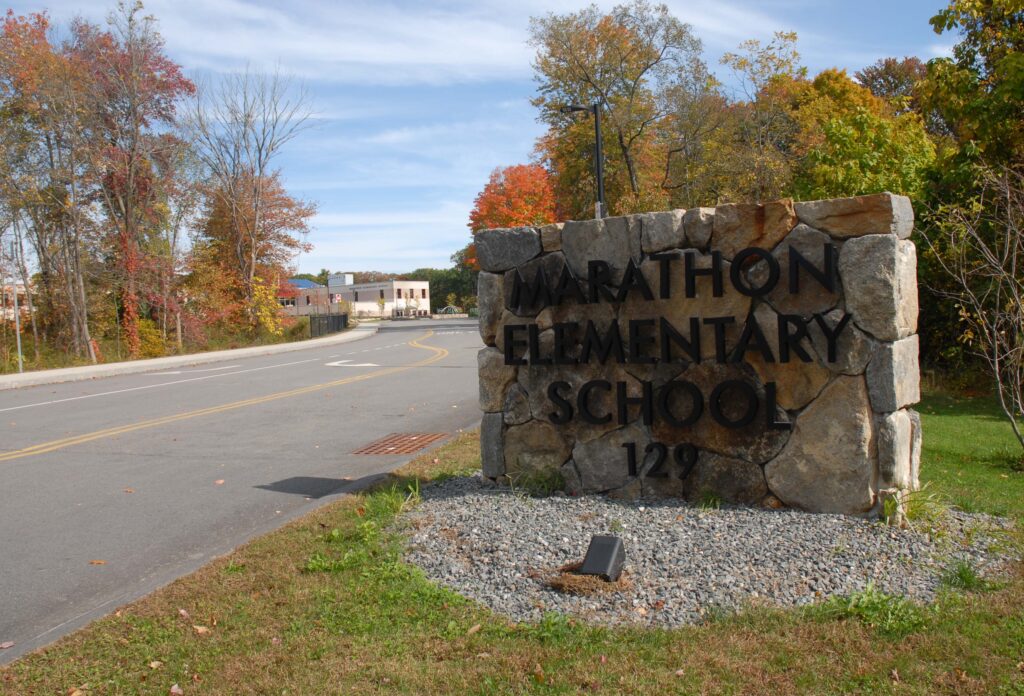













I am really surprised at the lack of community engagement in this project. Another $400-500 added to our taxes on top of the $900+ for the Elmwood school project will be a crushing burden for many folks in town. It should also be noted that student enrollment has missed MSBA forecasts for a couple of years now- growth is slowing down. This project can safely be pushed out a few years especially considering other looming capital projects like the MWRA connection. If this is voted down at ATM, I am sure that the district will come up with a scaled back option to present next year.