Following a tour of Hopkins School, School Committee members gathered in the library Thursday night to talk about plans for an addition and renovations. Town Meeting will vote in May on the proposed $49.7 million project.
Dan Colli, senior project manager for the architectural firm Perkins Eastman, fielded questions about the enhancements of the building, including upgrades to security, how the design accommodates increasing enrollment and more.
Improving what he called the “entry sequence,” to the building as well as making spaces used by the public “compact” are steps to making security stronger, Colli said.
People entering the building will go through the vestibule up to an added door into the main office before proceeding into the school. Colli said the new Elmwood School and Marathon School have something similar.
He said the current setup of having a person walk in and already be in the building is very unusual in more recent years as that individual could just run out.
Also, the way the new gymnasium will be situated will be better for when members of the public and/or groups rent out space, as they will not be able to get into the rest of the building from the gym, he said.
Colli said designers like to use “passive measures in design that aren’t relying on electronics” until issues cannot be resolved without the latter.
Cameras, door contacts and other features will also boost security, Colli said.
Consequences of delay discussed
In response to a question about delaying the project, he noted it would be significantly more expensive based on an average increase of 4% in project and material costs that he has seen “historically, for my entire career.”
He noted increases escalated to 15.5% during COVID but since have doubled back down.
The plan is for the project to be done in phases with the addition built during the summer so students can use that space while renovations occur.
He said there is always going to be disruption when the building is occupied during construction. A multipurpose room can be used for a cafeteria in the interim, and other measures will include fencing to separate students from contractors.
“We’re not proposing modulars or temporary spaces while work is going on,” said Tim Persson, the school district’s director of facilities.
Decreases in square footage do not come without sacrifices, Colli said. “You have to give up programming to shrink the footprint.”
Persson said decisions had been made to cut costs by not removing old technology, repainting classrooms and changing floor materials, for example.
“We would have liked those [things] but cut them out to keep within a budget that feels large [now],” Persson said.
Code impacts mentioned
Colli explained changes in building codes that went into effect in December and resulted in having to add a lot of sinks.
The requirements also meant adding bathrooms to the addition, fire alarms, handrails on stairs and more, according to Persson.
Another discussion was about the possibility of adding modulars. Colli said the building had “maxed its size. … You can’t add modulars from a code perspective.”
He said that the proposed addition is separated by a firewall, essentially creating two separate structures.
The plan is to move four modulars from Elmwood to Hopkins once the Elmwood replacement is built, because now the addition would be “its own building” to which workers can connect. Codes dictate proper access to bathrooms, etc.
Persson said his team estimated costs for building classrooms versus moving modulars and found it would be double the price to build new.
The proposed design also has recess areas located further back and resized for the intended population. Parking spaces will increase from 87 to 134.
Not moving the modulars (added to Elmwood in 2020 and district-owned) eventually would result in four fewer classrooms multiplied by the number of students, according to Superintendent Carol Cavanaugh. She said today’s population of 689 students is not far off the predicted 803.
Overall, the plan adds 10 rooms, with six general education classrooms, one of those dedicated to science and others for related arts programs and special education.
Project adds programs
School administrators talked about programming such as having general music and performing ensembles run simultaneously and offering drama and engineering to fifth graders.
Carol Cavanaugh noted some areas may seem like “nice-to-haves” but correspond to core standards and practices, MCAS testing in fifth grade in engineering and “expectations in teaching and learning.”
Hopkins Principal Matt Cotter said programs must be added to the new space to accommodate what sixth graders currently are offered, “otherwise that has to be taken away.”
He talked about the library having digital literacy and research opportunities. He sees the computer science aspect as providing more exposure to computer coding and programming, “which is a good thing.”
Digital arts, engineering and drama will mean the addition of 1.5 teachers, Carol Cavanaugh said.
Hopkins School added a 0.1 full-time equivalent music teacher this year. The superintendent noted that now if students are in band or orchestra, they must miss core academics to attend.
Enhancements to the music offerings will be a benefit, Cotter said, noting the stands are filled up at the school whenever there is a musical presentation.
“It means a lot to the Hopkins community,” he said.
Another discussion was about why the Massachusetts School Building Authority would be unlikely to provide reimbursement for a project of this type.
The superintendent said prioritization is given to buildings that must be replaced because they are structurally unsafe and jeopardize students’ health and safety.
“We can’t say that about Hopkins,” Carol Cavanaugh said. “We have an enrollment issue.”
Colli said that acceptance to the “statement of interest” first phase of MSBA could take many years. From there, a project goes to an invitation of eligibility, followed by a feasibility phase, design phase, etc.
“It’s not a speedy kind of thing,” he said.
Colli noted that MSBA typically accepts four to five districts out of 100 to 125 applicants each year into its initial phase.
“They also have to spread that money across the state,” he added, and not every aspect of a project is reimbursable.
Assistant Superintendent of Finance and Operations Susan Rothermich said the district could apply next year for funds related to green initiatives with the HVAC (heating, ventilation, air conditioning) systems.
Hopkinton has enrolled in the MassSave program for reimbursement. Colli said that it is expected to range from $150,000 to $300,000. Money from the Inflation Reduction Act would total much more, he said, however, information is still pending in Massachusetts about specifics.
Impacts of rejection discussed
Some consequences of not going forward with the project were considered.
These included class sizes up to 29 students with an enrollment of 803.
“Is there a tolerance for higher class sizes?” School Committee Lori Nickerson noted. “It is incumbent upon us to explain. It is all about choices.”
In response to a question from chair Nancy Cavanaugh, splitting the sixth graders between Hopkins and the middle school and then switching after a few months was discussed.
Carol Cavanaugh talked about equity issues like sixth graders at the middle school getting related arts and the Hopkins students not receiving them. Rotating the students at some point would be disruptive to programming, and changing teachers would be difficult, she said.
Nancy Cavanaugh said she is not an advocate of the idea but that it is important for voters to know what alternatives could be.
School Committee member Adam Munroe noted students would be losing learning time adapting to new routines, and it would be an upheaval for families as well.
Cotter said the teacher/student relationship is important to establish, and having rotating sites during the year would diminish that process.
“At Hopkins School, there just really is no space left [now],” vice chair Amanda Fargiano added.
Public forums on the Hopkins School project will be held on April 3 and April 29.


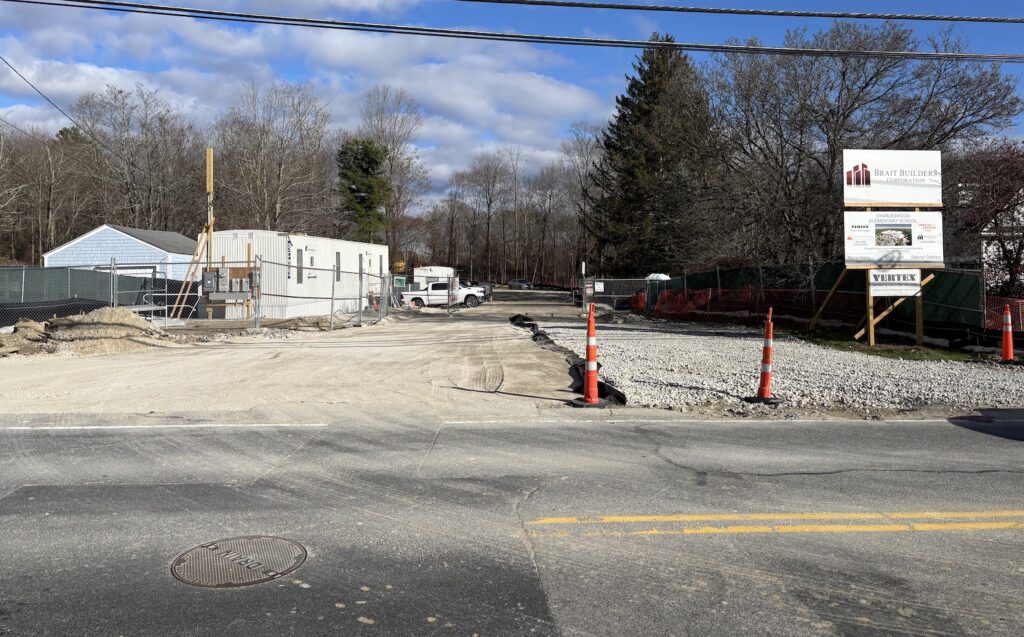

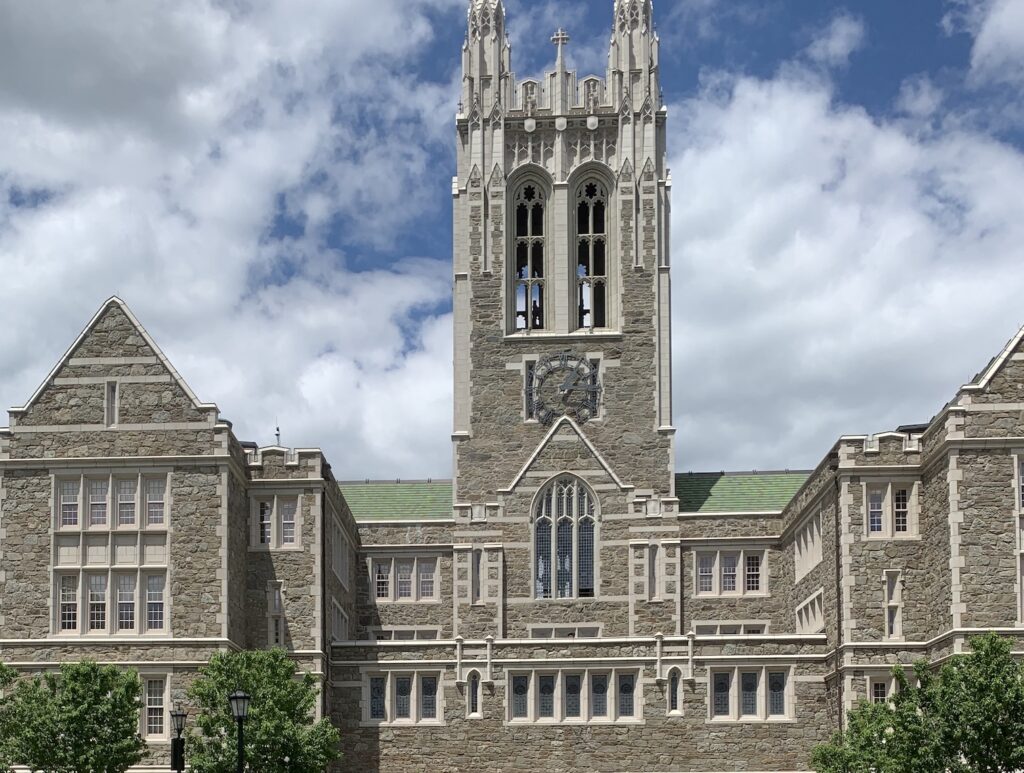
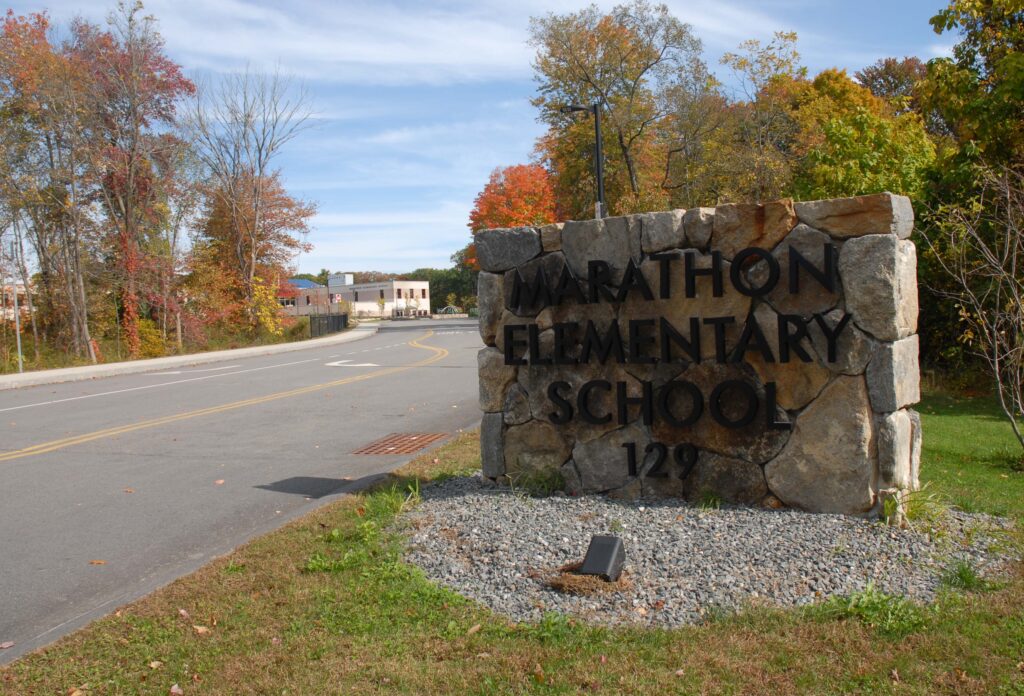
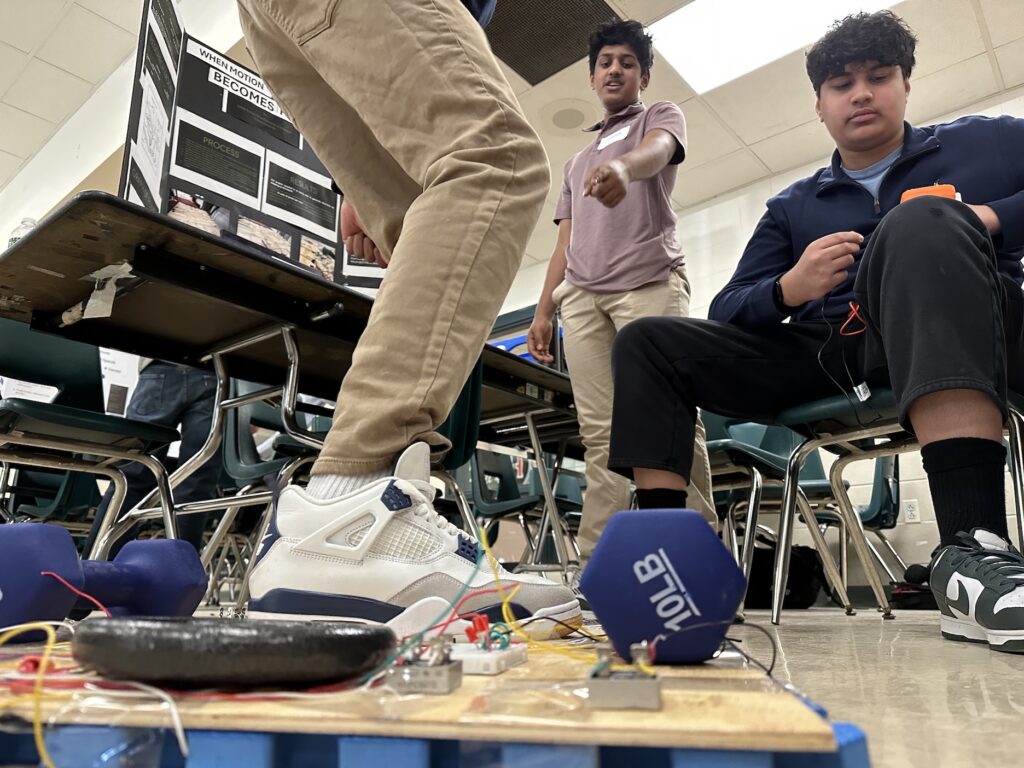
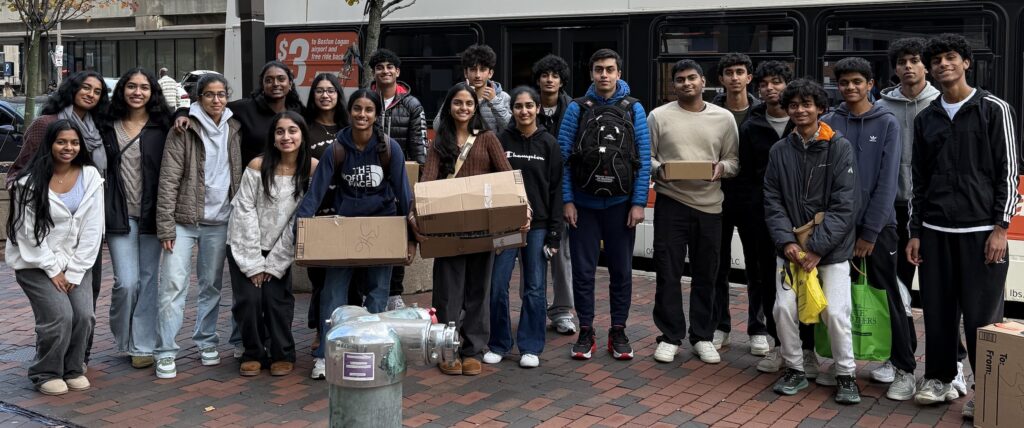













“ Overall, the plan adds 10 rooms, with six general education classrooms”. That is astonishing that only 6 classrooms will be added for a FIFTY million dollar investment. Lawrence Catholic Academy just broke ground on a 42,000 square foot school with a budget of $30M. Hope the committee will be more transparent on what is driving the enormous cost here.