During a two-hour Zoom public forum Wednesday, most questions asked of the Elementary School Building Committee concerned the cost and tax impact of a new Elmwood School on Hayden Rowe Street.
Other questions referred to traffic, educational and design decisions to date, and future growth. The first portion of the session featured speakers representing architect Perkins Eastman, project owners Vertex, the school district and traffic consultant VHB.
Chris Eberly, Vertex’s project manager, talked about the process to date and the impact of inflation, saying 2021 to 2023 experienced the largest sustained construction inflation in 40 years.
He said all Massachusetts School Building Authority (MSBA) projects have the same space template that sets room size standards, but projects are customized to fit the educational plan, enrollment and factors like number of lunch shifts and recesses, class sizes, etc.
Superintendent describes features
Superintendent Carol Cavanaugh outlined aspects of the proposed school, such as 54 classrooms (18 per grade level); three science/technology/engineering health rooms; six English for speakers of other languages (ESOL) areas; two art, two music and four gym classes simultaneously; a cafeteria for three lunch shifts; breakout spaces; a media center split onto two floors; and room to meet standards for nursing, custodial and kitchen needs.
She noted other features like outdoor learning spaces (one per grade); an entry canopy for up to 75 students; and a book room for level reading materials. Cavanaugh said the book room is not reimbursable by the MSBA but is one item that cannot be eliminated.
The superintendent said the project has been described as a “Taj Mahal,” but “there is nothing superfluous there.” She stressed the need to accommodate future enrollment growth.
Robert Bell, Perkins Eastman’s educational programmer/principal, described how a mixture of building materials are used to make the exterior of a three-story building less intimidating. He showed the interior floor plan featuring three “neighborhood style” wings, the media center as the “hub” of the building, and common spaces like the gym and cafeteria up front.
Cavanaugh said it would be educationally sound to have second graders on the first floor, third graders on the second floor and fourth graders on the third floor. Keeping the children with the same counselors and assistant principals would benefit those relationships and create stronger bonds with families, she said.
Heather Jauregui, Perkins Eastman’s director of sustainability, spoke about Hopkinton Town Meeting making a “net zero” resolution; the decision for a ground source heat pump HVAC (heating/ventilation/air conditioning) system; and measures that can be taken with windows to “balance daylight and minimize glare” with energy and cost considerations in mind.
Cost-cutting measures outlined
ESBC chair Jon Graziano said the designers are “constantly working on efficiencies,” and they have taken steps to reduce costs. Examples include reducing spaces ineligible for MSBA reimbursement; cutting the gross building area by 1,000 square feet; and decreasing the amount of asphalt and impervious surfaces as well as outdoor learning spaces.
“[They] are trying to be responsive to cost concerns,” Graziano said.
Graziano talked about the decision for a geothermal heating system, noting rebates may be possible through MassSave and Inflation Reimbursement Act (IRA) reimbursement after the project’s completion.
Traffic recommendations cited
Vinod Kalikiri, VHB’s senior project manager, repeated his presentation from Monday night’s ESBC meeting, showing the internal connection between Marathon School and this new schools. He reviewed recommendations such as putting a traffic control signal at the Marathon driveway and a left turn restriction lane at the proposed Elmwood driveway. Traffic coming out of that driveway would only make right turns.
The existing turn lane near Marathon could be extended from 175 feet to 400 feet, he said. Another recommendation is a signalized crosswalk at Marathon (operated by a push button).
In answer to a question, Kalikiri said these recommendations all would be carried out on the public roadway and still leave about 12 feet from property lines.
Consequences of rejection discussed
Another question concerned what would happen if Town Meeting rejected the proposal in the fall.
Jeff D’Amico, project director from Vertex, stated, “It would stop.” An exit survey would be done, and Hopkinton would go back to the end of the line with the MSBA. It would take several years to reapply, he added.
Cavanaugh noted Hopkinton first submitted a request to MSBA in 2007, and it took until 2021 before the district was “invited in” the pipeline for the project’s reimbursement.
Noting that if the cost of the school was $170 million (an estimate that has been cited but not finalized), Cavanaugh said 25% reimbursement from MSBA of $42.5 million would be lost.
She said the district has maxed out space in the existing school, and using current numbers for Grades 2-3, an additional six classrooms would be needed for 140 students.
If Town Meeting votes down the request, Cavanaugh said options would be to increase class sizes to 25-27 kids; use trailers; house classes in the gym; increase to four or five lunch shifts with fewer meal options to move lines faster; obtain more buses at $75,000 each; move large gym classes outdoors or into general education rooms; and face a lack of space for special education and ESOL programs, among other things.
She said enrollment projections already have surpassed what MSBA and demographers predicted, and the district must accommodate 775 students in Grades 2-3 or 1,175 in Grades 2-4.
Resident: Taxpayer should be front and center
Resident Michael Manning, who serves on the Appropriations Committee, said he appreciates the effort to date but is “blown away” by the impact the project could have on residents’ tax bills.
He said the goal is to replace Elmwood School, but some could see it as “Barbie’s Dreamhouse.” Manning said he does not see the tax impact as a high enough priority when the taxpayer should be “front and center.”
Manning said the ESBC includes one Appropriations Committee member and “three or four members who have financial objectivity.”
Graziano said that all the voting members of the ESBC are taxpayers in Hopkinton, and they had similar reactions to possible costs. He reiterated that as the schematic design develops, every effort is being made to “keep costs as under control as possible.”
Another resident suggested the district return to a pandemic/hybrid option model to save on space. Graziano replied that possibility is not allowed by state regulations, and districts are expected to educate students inside a building.
D’Amico said the actual budget figures are “moving targets,” and more will be known closer to the fall when analyses are done. He noted that if Town Meeting votes favorably (on what amounts to 30% of the work), the project still must go through “multiple iterations” and seek approval from the Planning Board, Conservation Commission and others.


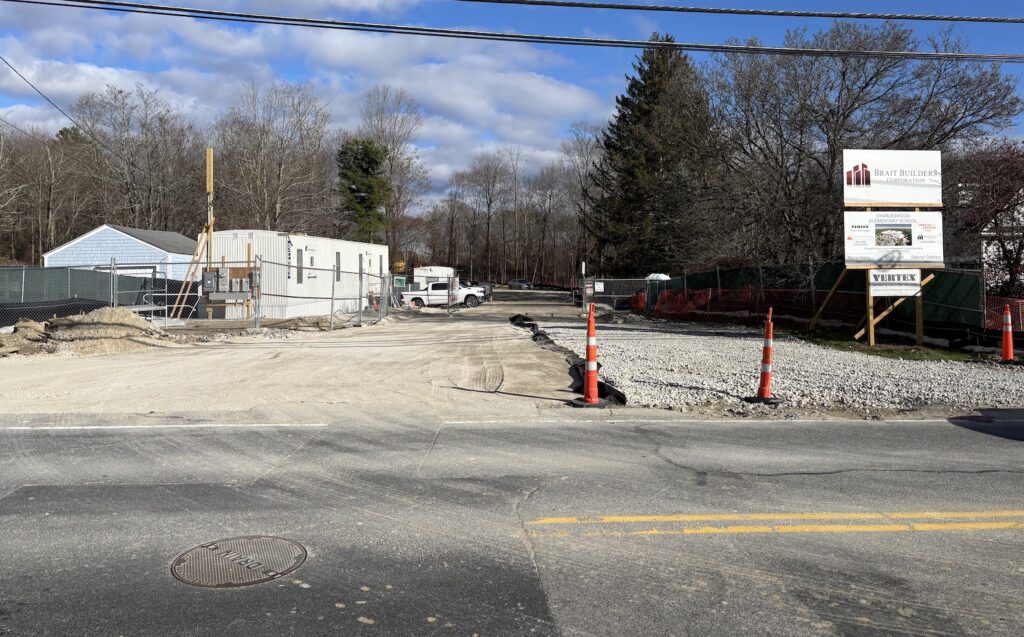
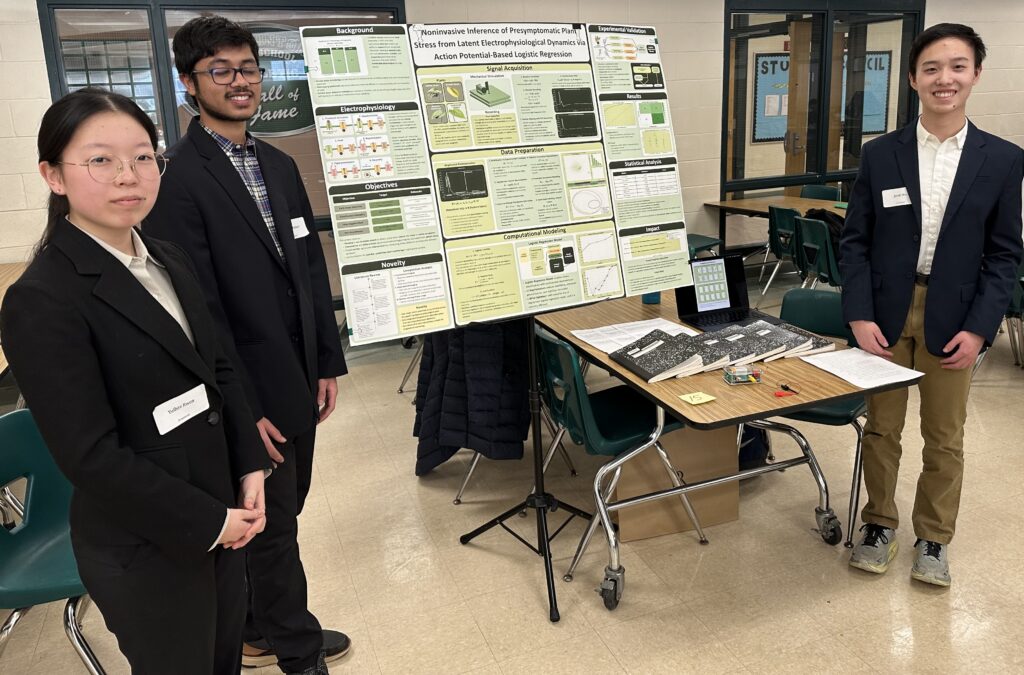
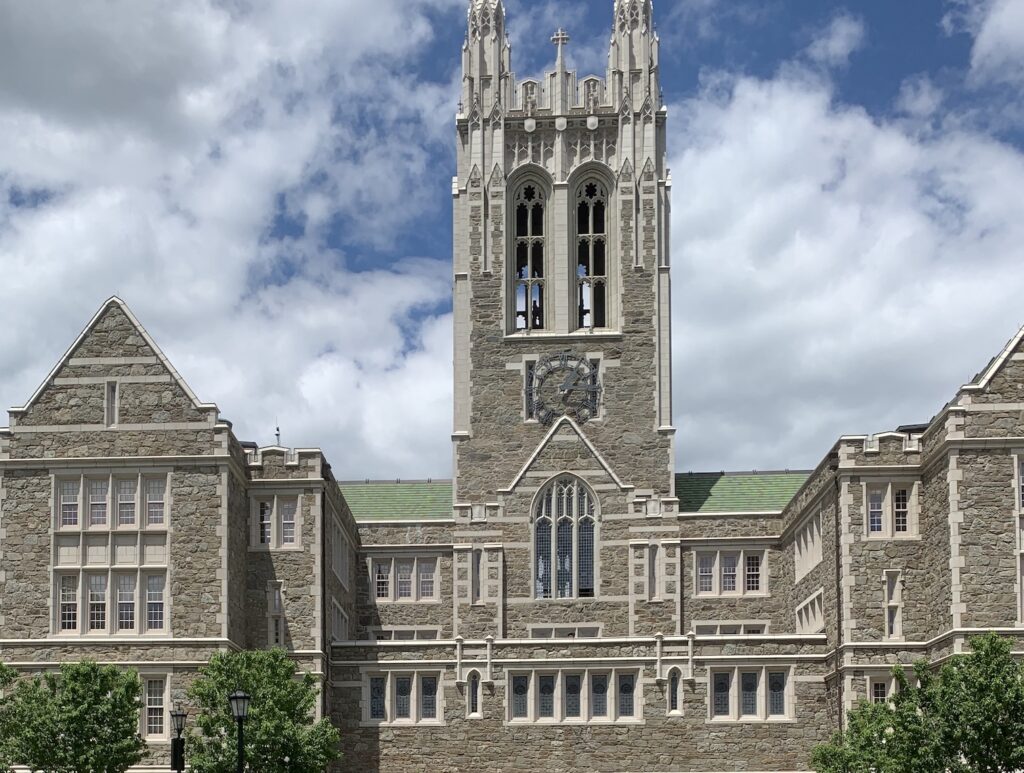
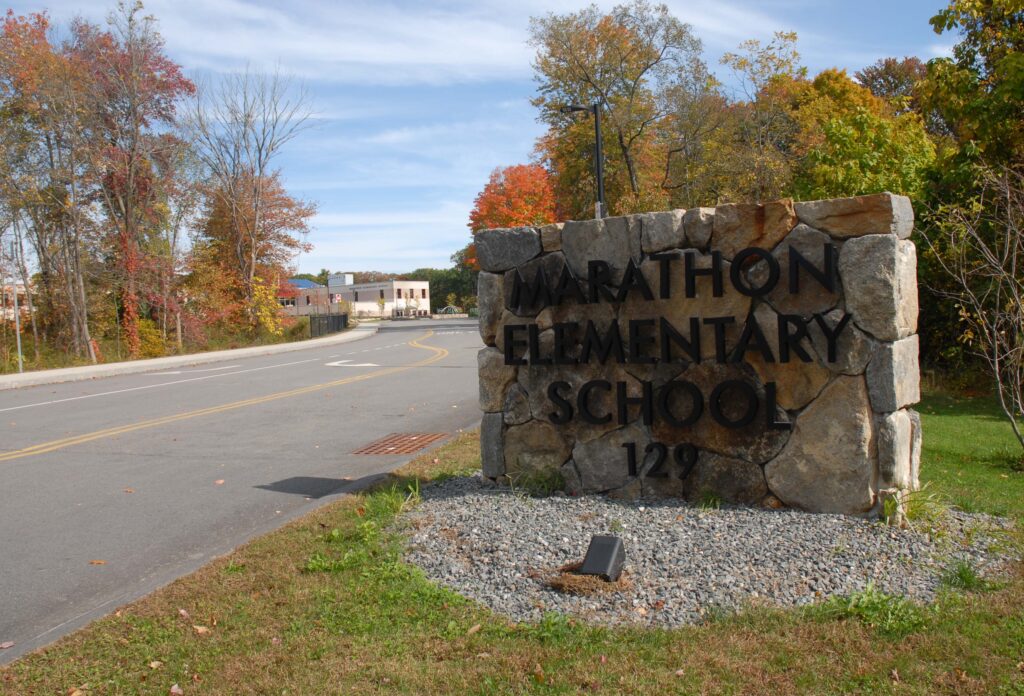
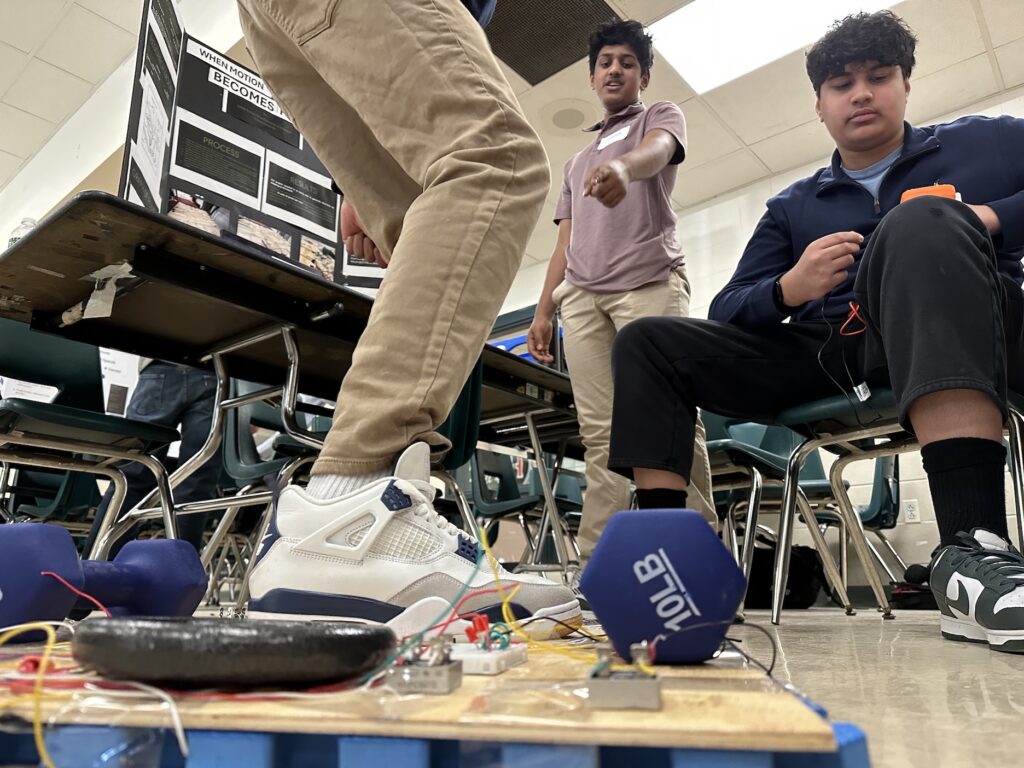
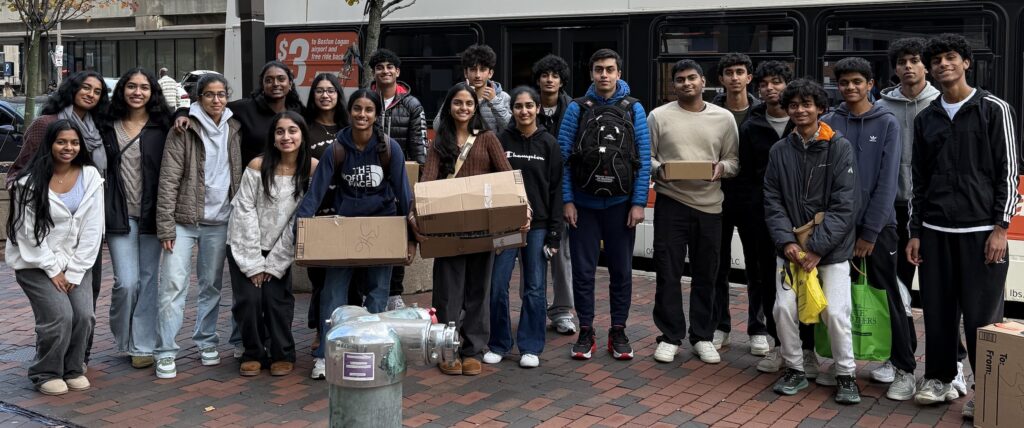













0 Comments