The Planning Board at its meeting Monday night continued the stormwater management permit hearing for the Elmwood Farms III subdivision off Blueberry Lane after discussing issues the neighborhood has been experiencing with runoff.
Matt Ashley, a project manager at Bohler Engineering, updated the board on progress made on the 20-lot subdivision. Since a site walk with board members and residents in February, Ashley said their feedback was incorporated into the plan and that he has met with representatives from the Department of Public Works. At the same time, Pare Corporation was hired as a peer review consultant.
Residents have raised concerns about standing water near the project’s proposed driveway. In response, catch basins now are proposed there. Runoff from Marathon School, which abuts the property’s west side, also was addressed by fortifying the stormwater yard drain infrastructure.
Two new roadways, Myrtle Avenue and Fitch Avenue, will be constructed as part of the project. The pipe walls along these avenues were upgraded after incorporating more recent rainfall data. Yard drains will be used to collect water running down the hill at the north of the site to intercept runoff before it can hit the streets. The water will be directed to the existing stormwater basins on Blueberry Lane. Also, there will be stormwater chambers on each of the lots to catch runoff.
Said Ashley: “We’re just intercepting the water sooner to hopefully reduce water going onto the proposed lots and the existing lots on Blueberry Lane.”
There also is an existing French drain system that was required by the Conservation Commission, he added.
According to Ashley, the DPW does not want the foundation drains to tie into the new roads and impact the town water system. Principal Planner John Gelcich said a development with poor soils tying into the municipal system “could set a precedent” that would make the town responsible for water from a private development flowing into its system.
Ashley explained that the soil on the site was poor and does not allow for good water infiltration.
“Someone once gave me the guidance in these types of situations that the rules are your friend,” said chair Gary Trendel. “And when we start deviating from them, it can create a lot of additional challenges down the road.”
Pare consultant Bob Sykes explained that high groundwater and sandy soil necessitated the creation of a stormwater management system that would move whatever water is not absorbed offsite to another drainage system.
The hearing was continued until May 13 to revisit the plans.
Hopkins addition site plan reviewed
The Planning Board also discussed the proposed Hopkins Lower Middle School addition as part of its major site plan review and stormwater management permitting process.
Vice chair Rob Benson facilitated the discussion, as Trendel is an abutter to the project. The proposed two-story, 21,500 square-foot addition will include new athletic facilities and play areas as well as a new parking layout. It is estimated to cost $48,550,000.
Steve Powers, the project’s civil engineering consultant, led the team’s project presentation. The construction is necessary because of current overcrowding at Hopkins School. Originally designed to accommodate 600 students, it currently has 688. The addition will expand the school’s capacity to 802 students and a total of 106,000 square feet in a phased construction project.
Funding will be voted on at the upcoming Town Meeting beginning on May 6. The addition will be constructed to the west of the existing school. Parking and drop-off queuing and bus areas will be expanded.
Powers noted that the site currently has stormwater management infrastructure and is abutted by wetlands. While the infrastructure will be utilized, the impervious landscape will be expanded by about an acre, Powers said. An additional water conveyance system will be added near the parking area. The soil quality will allow for full recharge.
There will be outdoor play areas, classrooms and areas dedicated to physical education. The recess zone will have age-appropriate equipment. There will be a half-basketball court with seating for outdoor classroom space. The current baseball field will be replaced with a multi-use field. The vegetable garden will be reconfigured to accommodate outdoor classroom space.
The addition is expected to be completed in February 2026, and the full completion of the project will be in August. It will continue to house Grades 4 and 5 for its first year and eventually become a school for Grades 5 and 6 once the new elementary school on Hayden Rowe Street is constructed.
Waivers requested include site plan review administrative fees and the environmental impact assessment because it is a school and town project.
Benson questioned whether the Parks & Recreation Department and Little League were consulted about use of the athletic facilities and field. He also asked about bleachers, which are included in the project. The new field will be too small for Little League use.
A site walk is scheduled for May 11.
Board supports MBTA Communities, energy code articles
The board voted 5-1 to recommend the article that allows the town to comply with the MBTA Communities Act at the Annual Town Meeting, with everyone present voting for it except Benson.
After hearing a presentation from the Sustainable Green Committee, the board voted 6-0 in a nonbinding vote to support Article 36, the specialized energy code article the committee presented at this meeting and at last week’s Select Board meeting.


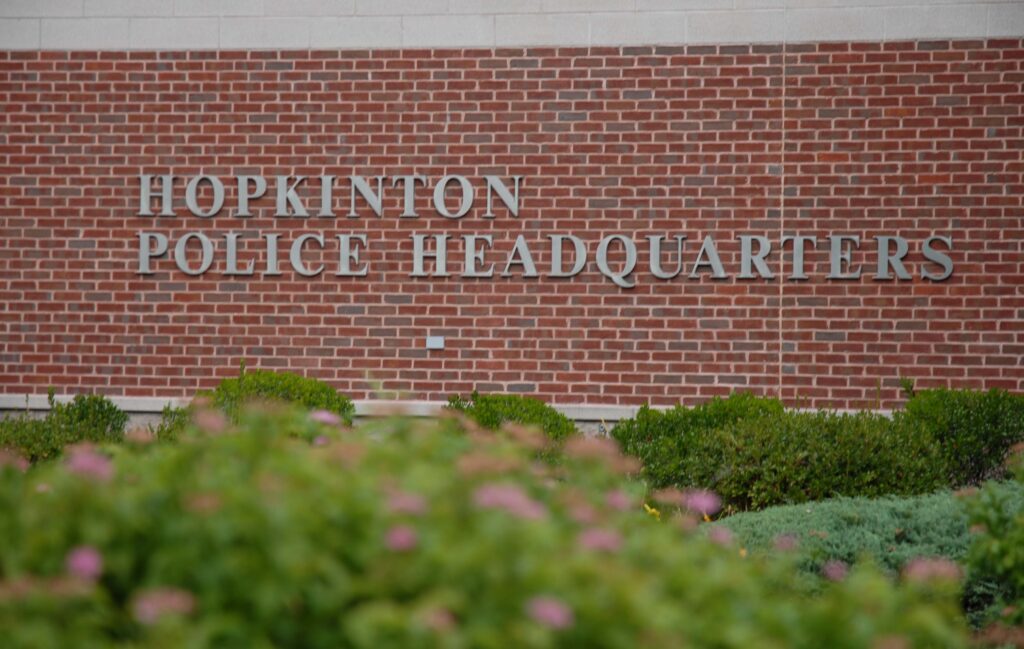
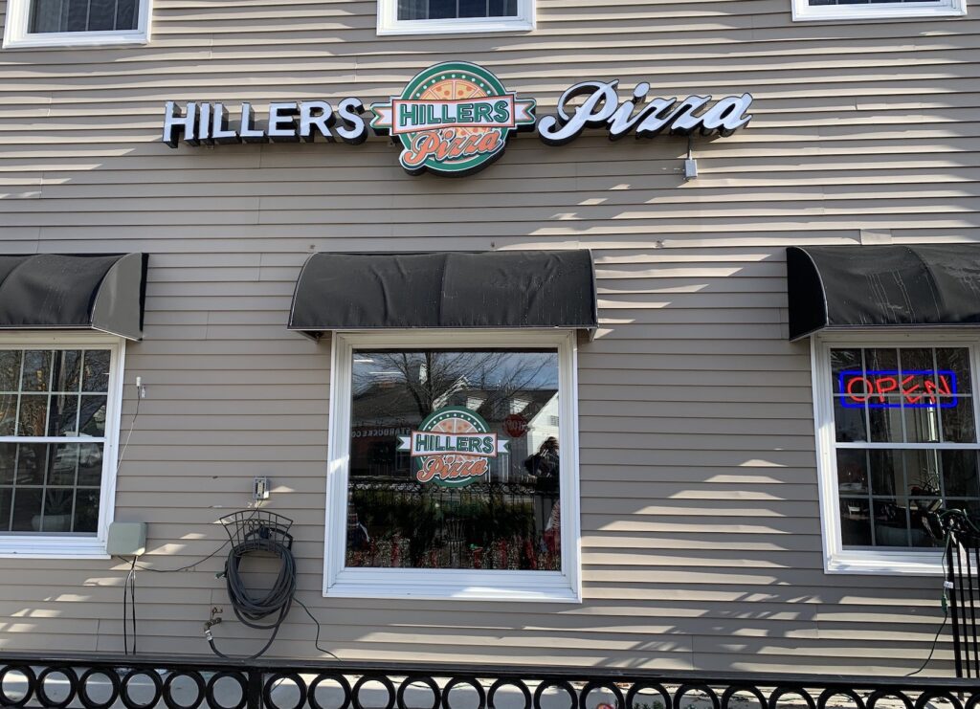
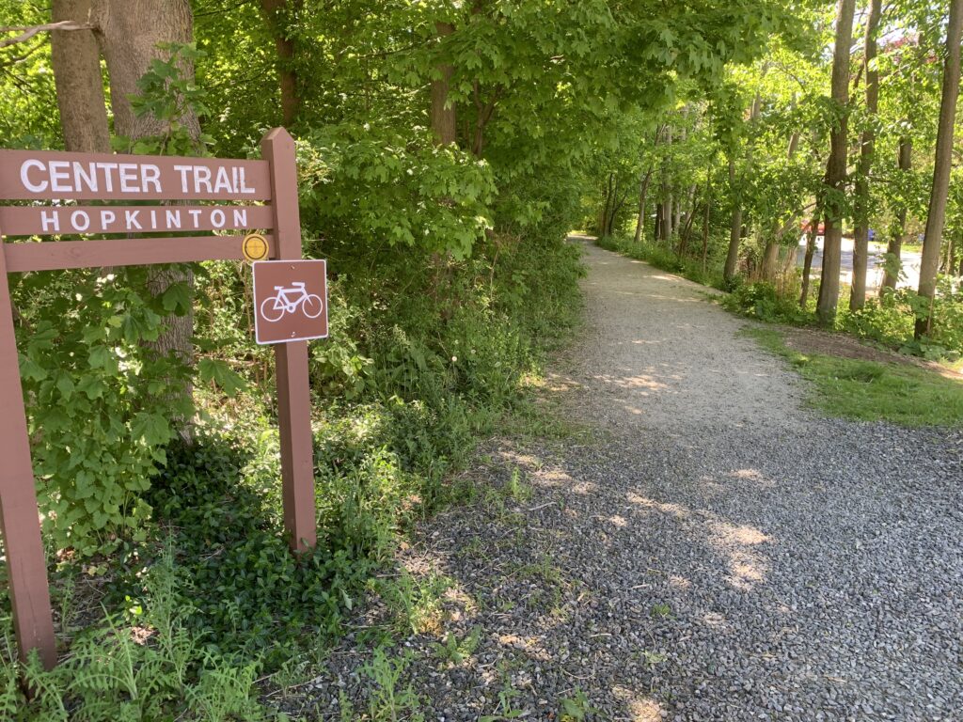
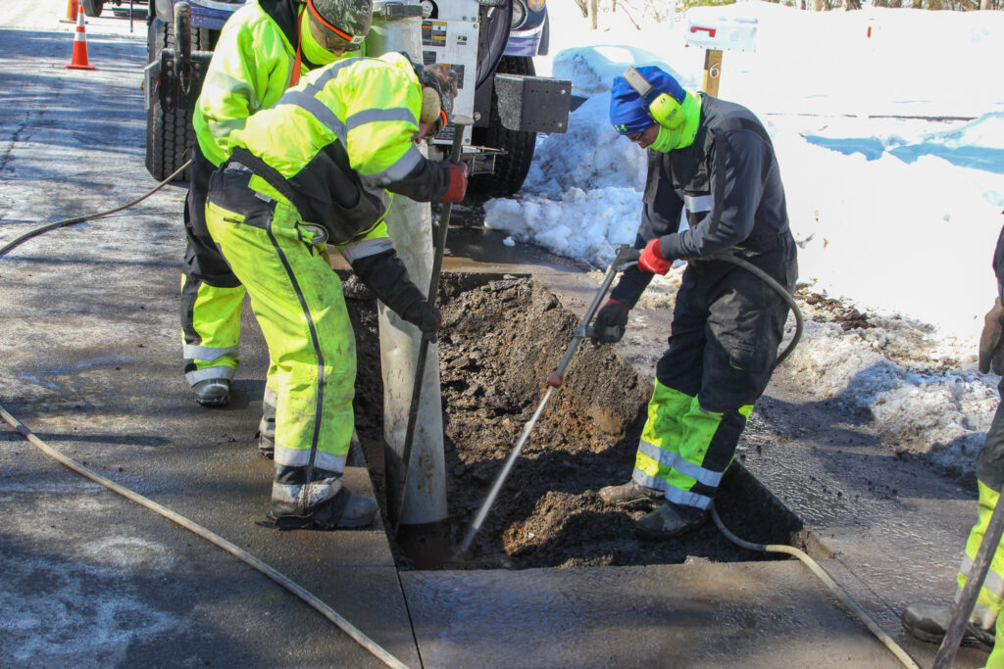
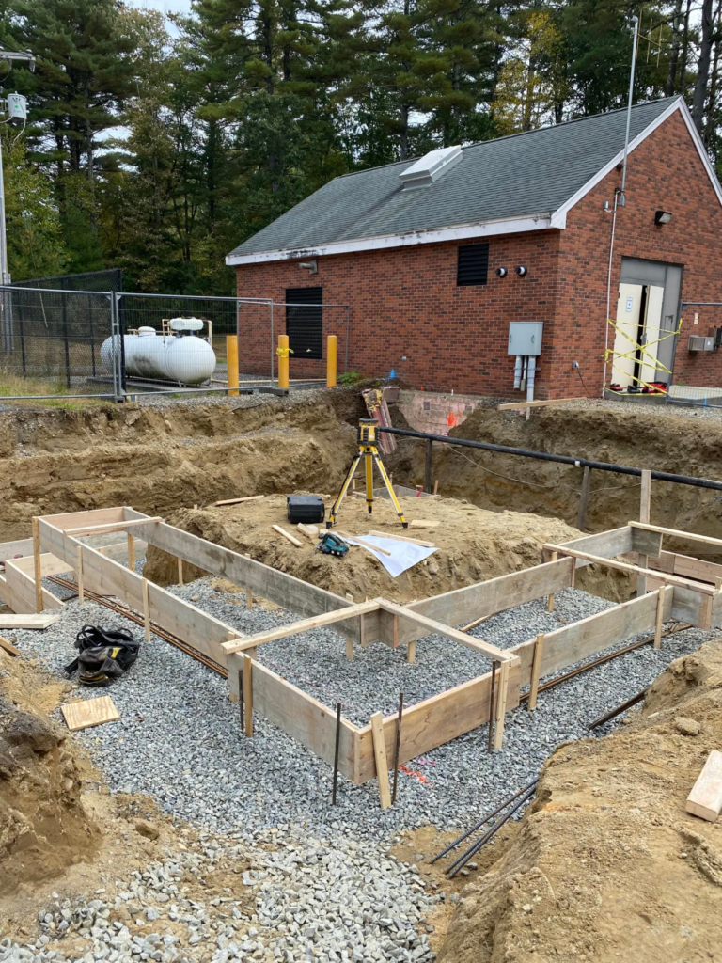
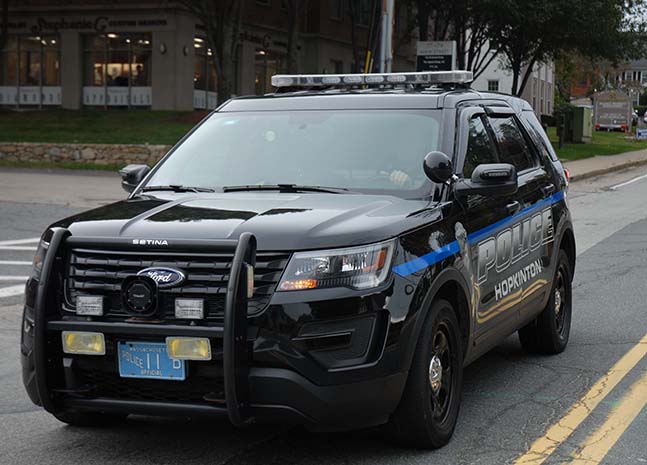













0 Comments