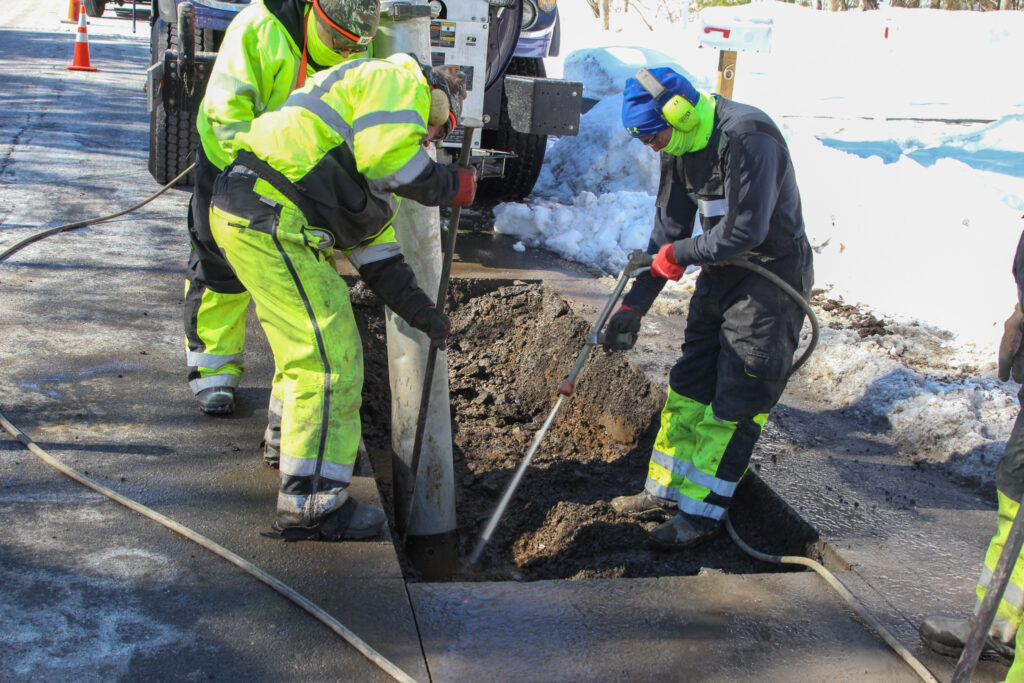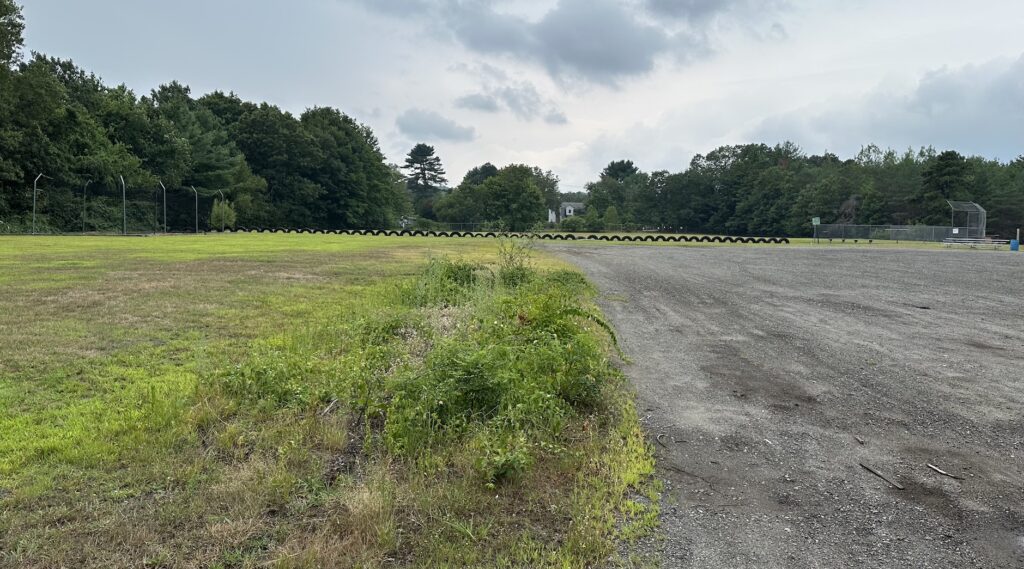The Planning Board at its hearing Monday night decided to continue the hearing on the Massachusetts Laborers’ Training Center until March 7 so that the drawings could include the building heights and provide more detail on the lighting plans.
Other concerns addressed during the meeting were noise mitigation and the need for two more accessible parking spaces.
Plans for the 135-acre campus at 37 East Street include an updated dormitory building with single-occupancy rooms and a new headquarters building. The Crane Building will have space for students to practice operating cranes.
Phil Paradis of BETA Group, the town’s engineering consultant, said that the height of the buildings exceeds the maximum height of 35 feet in a residential district. The existing dormitory already exceeds this height.
Attorney George Connors spoke on behalf of the applicant. He noted that, because it is an educational facility, there is some latitude on the height “provided that they meet reasonable regulations relative to zoning and parking.”
He added that this needs to be reviewed by the town’s building inspector and that it should not be detrimental to the neighborhood.
Town Principal Planner John Gelcich said that the Planning Board does not have the authority to grant zoning relief because that would arise with the building permit review. He suggested that a finding be included that notes that the height is not in compliance with the zoning code “in their current and potentially improved case.”
Paradis also said that the parking spaces for each building were not delineated. His understanding was that most visitors will park at the Conti Building and take shuttle buses to the other buildings. With the two new buildings, Connors said there were “more than 200 formal parking spaces,” which doesn’t include a paved parking area at the conference building.
Gelcich noted that this also is an existing use, but this issue would be reviewed when getting a building permit. If a problem arose, a variance could be sought. A finding was added that there is also additional parking on the site
In addition, there needs to be four accessible parking spaces for the dormitory rather than the proposed two, according to Paradis. The drawings would need to be updated to include them.
Lighting was the biggest issue raised. The current lighting situation was a concern of abutter Michael Rottas, who attended the hearing. At the previous week’s meeting, he showed pictures of the glare that enters his windows at night.
“To say that the existing lighting is similar to Gillette Stadium is not an exaggeration,” Rottas said at the Jan. 31 meeting.
“We are going to completely change the lighting out there so that it’s all down lighting,” Connors explained. The photometric drawing is not yet complete. Twenty-one luminaries are proposed for the dormitory, 38 for the headquarters, and 18 for the Crane Building.
Member Fran DeYoung asked if the total number of lumens would be increasing with this plan.
Architect John Racine of RGB Architects said the overall lumens should “not have a huge impact in general.” The lights will be facing downward so that the glare will not impact neighbors.
Said Racine: “We are sensitive to that, and we do understand.”
Timers could be used during non-peak hours, he added, or perhaps the existing fixtures that will be kept could be retrofitted to detect motion.
Rottas thanked the team for addressing the lighting concerns. He did express concern that the lighting fixtures on the back perimeter of the parking lot are about 30 or 40 feet high. Connors said that could be reviewed after DeYoung asked if they needed to be that tall.
Chair Gary Trendel said that the hearing needed to be continued until the next meeting on March 7 “because there are quite a few things that need to be worked through.”
“When we start getting into multiple things that need to be updated,” he said, “it’s usually much, much cleaner to update the drawings and work through the design.”
Connors asked if the building plan could be reviewed in the interim even though the hearing is being continued because there are no proposed changes to the planned buildings. The building plan review and fire review usually take longer to schedule.
Trendel stressed that the applicant is undertaking some risk because the Planning Board is not guaranteeing approval of the project.
Racine complimented the board on moving forward as swiftly as it has, noting that prices for building materials go up the longer it takes for the project to be approved.
Regarding noise, which also was a previous concern of Rottas, Racine explained that the training building and the headquarters would have all new equipment that will not be elevated. This will eliminate sound.
The Conti Building would have “95 percent of its equipment replaced” and new equipment in the addition. The current noise, Racine said, was coming from the rooftop fans. The only equipment that is staying is a generator and possibly a couple of small fan units.
Rottas suggested that the kitchen fans do not need to be on all day. Racine explained that air needs to be circulated continuously, but the speed of the fans is reduced when the building is not occupied. Gelcich said there is nothing currently in the town bylaws that would address noise from HVAC systems.
Connors noted that trees are going to be planted to help mitigate noise as well.
The board also voted unanimously grant the applicant’s waiver request that sidewalks around the front of the property not be required. Connors noted that putting in about a mile of sidewalks around the property would be “absolutely horrendous.” The board agreed because the area will not be frequently traversed.
Slight update to Whisper Way plan approved
Chris Nation appeared on behalf of Ravenwood to ask for an open space parcel lot line modification at Whisper Way, which was approved unanimously. There would be no impact because the land has the same owner.
Nation had a simple explanation for the change.
“It turns out we put the house too close to the lot line,” he explained.
The modification would move the lot line about 306 square feet. Hopkinton Area Land Trust (HALT) has agreed to the change, although it does not own the land.




















0 Comments