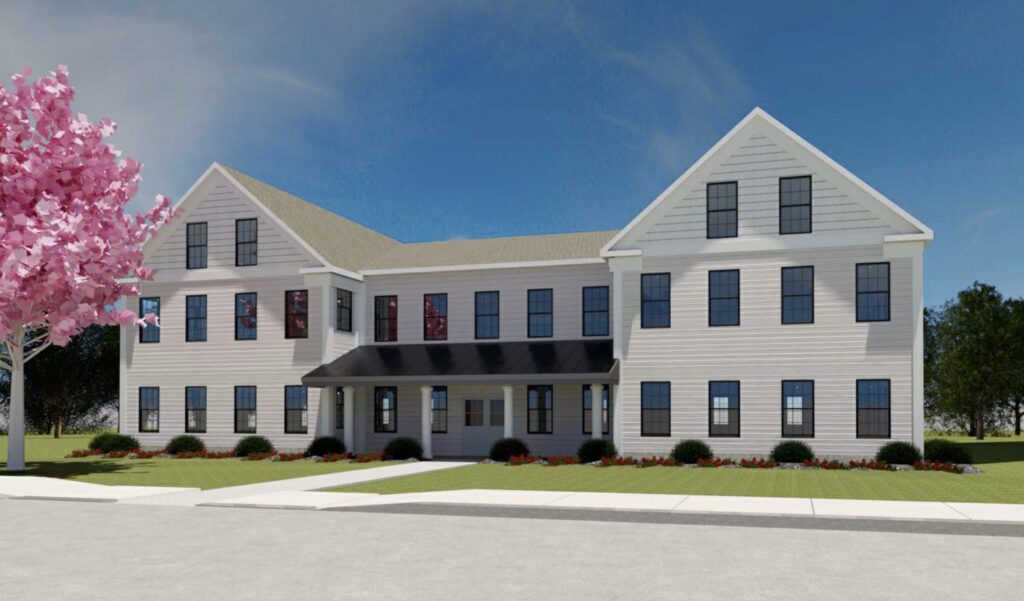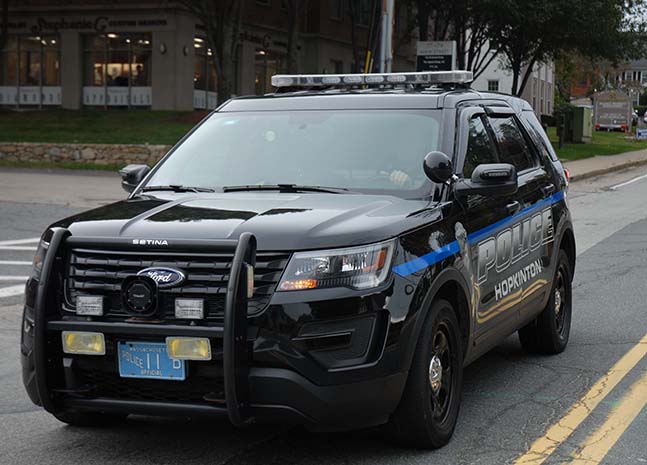
This office building is proposed for 87 Hayden Rowe Street at the site of a vacant apartment building.
The Planning Board at its meeting Monday night reviewed a major site plan for a proposed office building at 87 Hayden Rowe Street and considered a housing proposal that will trigger the implementation of the town’s new inclusionary zoning bylaw.
The property at 87 Hayden Rowe Street is next to the school administration building and across from the middle school. There is an apartment building there, although it has not been occupied for more than a year, according to property owner Ken Driscoll.
Driscoll said that the Historical Commission approved the demolition of the apartment building. The proposed project is a two-story office building that has a gross floor area (GFA) of 12,576 square feet that he hopes will revitalize the site. A major site plan review was triggered because the project is more than 5,000 square feet of GFA and involves the alteration/expansion of a parking area with more than 25 parking spaces. Currently about 38 parking spaces are proposed.
The building will maintain the historic style of the previous structure, Driscoll said. A company Driscoll owns next door at 89 Hayden Rowe Street called Solect Energy is planning to move to at least part of the new building. The current Solect building will be improved. There will be a parking area in the rear and landscaping in the front.
Driscoll called the proposed building “a well-deserved upgrade for this part of town.”
There will be a common driveway that accesses the back of the property. A pedestrian walkway will be developed between 87-89 Hayden Rowe, and the building design will complement the building next door. Construction is anticipated to begin in late in the fall and finish in late spring. The building was designed by Hopkinton-based Gorman Richardson Lewis Architects.
Project manager Dave Marquedant explained that all utilities will be underground and that sewer access will be provided for the new and adjacent buildings.
The hearing was continued until the next meeting on Aug. 21. A site walk was scheduled for Aug. 14 at 6 p.m.
0-24 Chestnut Street proposal first to invoke new inclusionary zoning bylaw
Keystone Builders, LLC proposed a seven-lot, market-rate, residential subdivision at 0-24 Chestnut Street. The applicant proposed creating an off-site affordable housing unit, which triggered usage of the new inclusionary zoning bylaw and requires the Planning Board’s approval of a special permit. No designs will be completed until the subdivision is approved, according to the developer.
Applicant Richard Olstein from Keystone requested that the affordable housing unit be built offsite. He wanted to gauge what the process entailed before designing the subdivision. Olstein also explained that it is “a very simple economic reality” that it is more expensive to include an affordable unit in a subdivision.
Gelcich explained that this is a decision that would set a precedent for the town that should be made carefully. It would need to include a finding as to whether or not there is a benefit to having the affordable unit offsite.
Chair Gary Trendel noted that “it is not an easy process” to locate an affordable housing unit offsite. An example of this is the Chamberlain-Whalen development, where three would have been required. In that case, the developer instead made a payment in lieu of those units to the town.
A discussion ensued about ensuring that a condition be included so that affordable housing units are not clustered in one area of town. The proposed subdivision units would include three bedrooms, so members asked if the number of bedrooms potentially could be split between two affordable units. They would each be considered part of the town’s affordable housing stock.
The number of bathrooms also was discussed as a consideration but was not specified as a condition. Access to public transportation was deemed to be a restrictive factor.
A point was raised that multiple bedroom dwellings can’t be referred to as being targeted to families because that could be considered exclusionary to some residents who are not members of traditional nuclear families.
The applicant agreed that a three-bedroom threshold “seemed reasonable.”
The hearing was continued until the next meeting on Aug. 21.
188-190 Fruit Street hearing continued after discussion
Nick Skoly presented a status update on the stormwater permit to construct two single-family homes at 188-190 Fruit Street, as proposed by Rebel Hill LLC, near the Hopkinton Country Club. Site walks were held with both the Planning Board and the Conservation Commission last month.
The information received during the site walks prompted the team to make changes in the construction sequencing, according to Skoly. The timing and placement of the stormwater infrastructure installation were adjusted, as was where the landscaping debris will be placed on the golf course. A map detailing the placements was provided to the board.
The board needs to determine if the plan complies with town stormwater regulations, which in turn must comply with regulations set forth by the Massachusetts Department of Environmental Protection.
Phil Paradis, the town’s engineering consultant from BETA group, explained that the site has low-grade soils called sandy loam and steep slopes where excavation will be required. He said the low infiltration rate of sandy loam “makes me nervous” because of other projects in town that have experienced issues with stormwater management.
The hearing was continued until Aug. 21 and the decision until Aug. 28. A hearing was to be held at Tuesday night’s Conservation Commission meeting.
New economic development project manager introduced
Sustainability, Economic Development and Equity Project Manager Julia Chun introduced herself to the board. She was appointed to this newly-created position last month and started on July 24.
“I look forward to joining some of these meetings, hopefully working alongside you to encourage business development and economic growth in a sustainable manner,” she said.
Chun spent the last year working as the economic inclusion coordinator for the Greater Boston Chamber of Commerce. She holds a master’s degree in public administration and a bachelor’s degree in urban economic geography with a concentration in law and sociology. She grew up in Northborough and currently resides in Newton.
Trendel spoke about Chun’s “interesting mix of roles and responsibilities” in this new position. Chun explained that she splits her time among the three job areas. Her larger goals are working on the town’s climate action plan, municipal aggregation and help for small businesses.
Electric vehicle parking proposed regulation approval delayed
The approval of the new electric vehicle parking regulations was postponed. Principal Planner John Gelcich noted that he had not received any corrections on the last version of the language, nor had he received feedback from the electrical inspector on it. He advised delaying a vote until this perspective was shared with the board.
Trendel complimented the Zoning Advisory Committee and the Sustainable Green Committee for their work on developing the regulation’s language, as this is the first regulation of its kind for the town.
Amended inclusionary zoning bylaw reviewed
The board voted to approve and adopt the amended inclusionary zoning bylaw. No edits were made since the last version was reviewed, and Trendel called it “exceptionally well written and modified.”




















Concerned about this since i am actually at 1 Hoyt and the charge station will be directly in front of my house.
1 Hoyt Way; not far away maybe 6-10 feet and worry about a car electric fire that could happen so close to my home.
Electric vehicle parking proposed regulation approval delayed
The approval of the new electric vehicle parking regulations was postponed. Principal Planner John Gelcich noted that he had not received any corrections on the last version of the language, nor had he received feedback from the electrical inspector on it. He advised delaying a vote until this perspective was shared with the board.
Trendel complimented the Zoning Advisory Committee and the Sustainable Green Committee for their work on developing the regulation’s language, as this is the first regulation of its kind for the town.