The Planning Board at its meeting Monday night saw an overview of the mixed-use development proposed to replace the former Hopkinton Drug building at 48-52 Main Street and a neighboring home at 6 Cedar Street.
The development team presented an overview of Main Street Crossing, the three-story, 60-unit building that includes space for two or three businesses on the first floor of the 1.35-acre site. Neal Bingham, the counsel for the applicant, explained that this is an as-of-right project.
He also noted that the Historical Commission issued notices of release for both properties. In September, the Historical Commission rescinded its demolition delay for 6 Cedar Street, a historic home that was in significant disrepair, allowing the proposal to move forward.
“As local developers, we feel a tremendous sense of responsibility for the redevelopment of this site,” said Brendon Giblin, the chief executive officer of Brendon Properties in Southborough. “Our vision was for the design to fit with a lot of the architectural details and really kind of mesh in with the details from the streetscape.”
Architect Richard Rankin described how the building design would blend aspects of Hopkinton’s historic architecture while bringing a modern energy to the downtown area. Arched upper windows and brick at the corner of Main and Cedar streets would reflect Town Hall’s design. The building’s façade would be broken up into different style segments, alternating between arched windows and recessed portions with large windows and Juliet-style balconies. Brackets and lap siding resemble two former boot factories that “once were a driving force to the economy of the town.”
The development would have a courtyard for residents and patrons, according to Matt Murphy of Bohler Engineering. A green buffer of street trees and ornamental vegetation would run along three sides of the building. The pedestrian walkway would remain level with retail shops despite the 15-foot drop in grade as the building reaches the Cedar Street corner.
There are two driveways proposed. The Main Street driveway would provide access to retail parking and public parking spaces as well as access to a residential parking garage at the far end of the lot. The current Cedar Street driveways will be consolidated into one driveway that leads to residential parking in the lower parking garage.
While 100 parking spaces are required, the development team decided to plan for 122 parking spaces to help ease the downtown parking crunch. A traffic study showed a minimal increase in traffic compared to the traffic generated by the former drug store.
Stormwater management will be improved because the water will be treated before being discharged. Other infrastructure improvements include a new water connection on Main Street and new electric, gas and sewer connections on Cedar Street.
Principal Planner John Gelcich reminded the board of the importance of this downtown corner and how its decision would shape development opportunities for decades and “potentially transform downtown.”
“What goes into this place is going to dictate what Hopkinton’s downtown looks and feels like into the future,” he said, noting that it would set the precedent for future development.
New businesses will add to the commercial tax base, while new residents will add additional shoppers and foot traffic, Gelcich added.
A site walk was planned for this Saturday at 9 a.m.
Chair Rob Benson explained that a peer review had not been completed for the project. He also talked about getting a shade analysis. He continued the hearing until Nov. 4.
“From my point of view, it looks good,” he said. “I think the town wants it to look really good.”
Bond reduction request for Chamberlain-Whalen subdivision approved
The board unanimously approved a bond reduction request from the Chamberlain-Whalen subdivision because most of the bonded work has been completed, including road work. The amount decreased from $425,592 to $289,032.
Lot release request endorsed for Elmwood Farms III subdivision
The board also unanimously endorsed the release request for six lots of 20 in the Elmwood Farms III subdivision off Blueberry Lane, which now is called Newbury Glen. The bond amount for the new roads was established at $2,686,000.
Wilson Street road damage discussion continued
Benson announced that the discussion about road damage caused by stormwater runoff from The Trails development would be continued because the project’s engineer requested more time to respond to peer review comments.
0 Benson Road, 37 East Street continued at applicants’ request
The applicants for 0 Benson Road and the New England Laborers Training Center at 37 East Street received continuances for their respective hearings. These postponements were requested prior to the meeting. The hearing for 0 Benson Street was continued until Dec. 2, with the decision deadline extended to Dec. 16. The 37 East Street hearing was continued until the next regular meeting on Nov. 4, with the decision deadline extended for the stormwater management plan until Nov. 11.
Board endorses lot line adjustments
The board unanimously endorsed the proposed lot line adjustments for 9 Legacy Farms North and 67 East Main Street. The discontinuation of Frankland Road led to this request.
24 Chestnut Street definitive subdivision plan endorsed
The board unanimously endorsed the definitive subdivision plan for 24 Chestnut Street. The street name was approved by the Select Board earlier this month, and street numbers have been issued.
MBTA Communities zoning hearing to be held Oct. 28
The Planning Board will hold a special meeting on Oct. 28 via Zoom to discuss the three proposed zoning overlay districts for the town to achieve zoning compliance under the MBTA Communities Act.



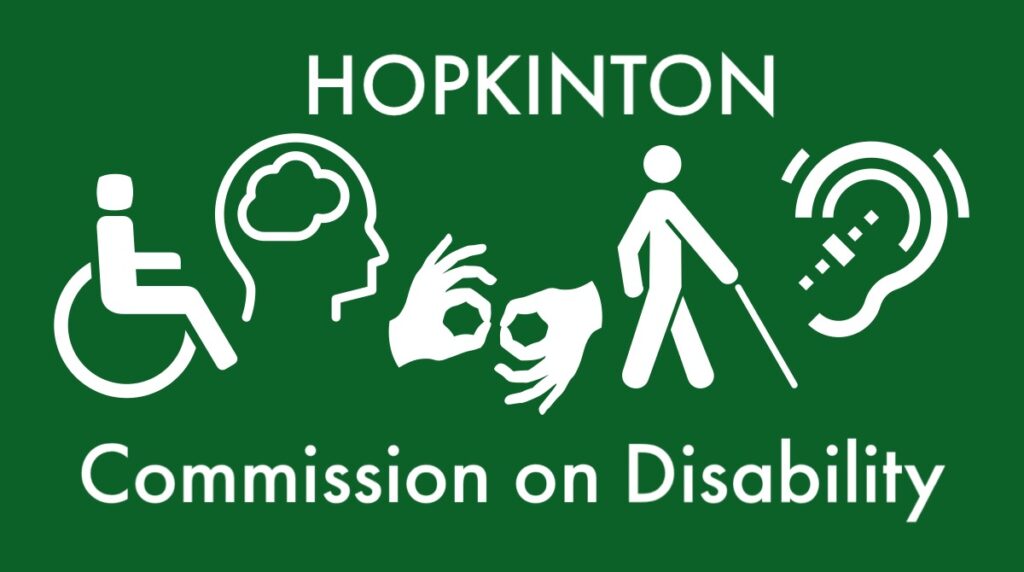
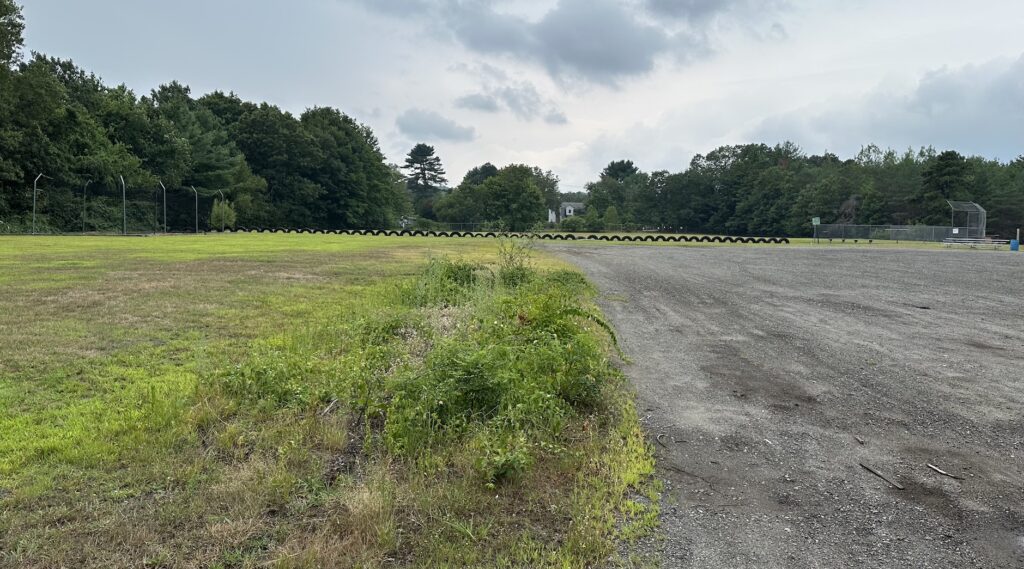
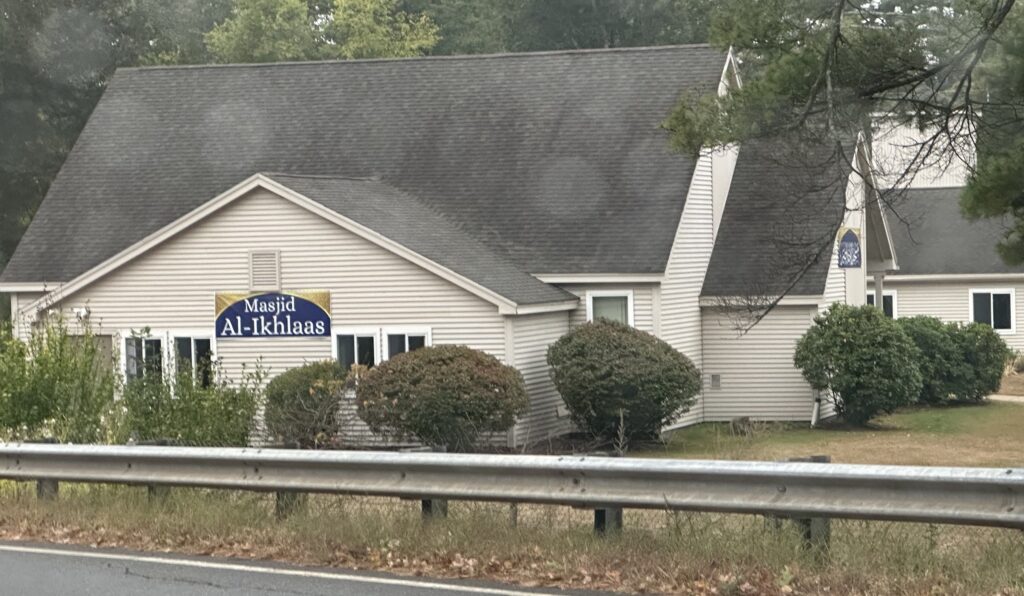
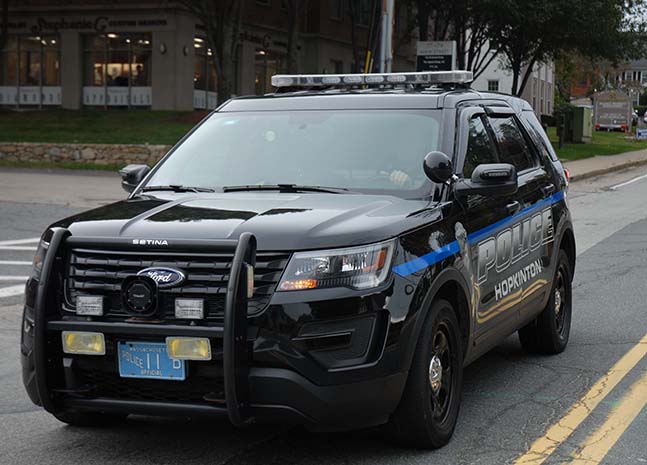
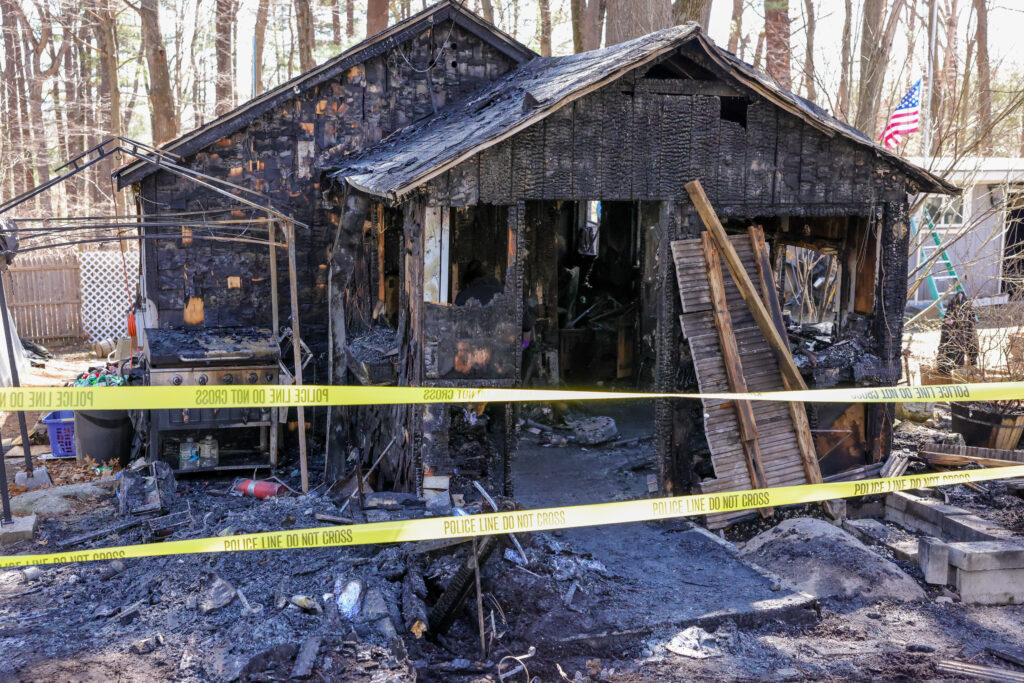













Great to see the Main Street Crossing project move forward. The downtown area needs to be revitalized and new commercial space will help do this and increase foot traffic. This will be a major upgrade and improvement for Hopkinton.
I agree with you, John. This project will be a major improvement to our beautiful downtown, and increase accessibility for people who can walk to local businesses and restaurants. It will help our local downtown restaurants. One funny thing: When I read the headline of the article it said “Hopkinton Drug project”.. I was asking myself what sort of “drug project” the town was embarking on? 🙂
“A traffic study showed a minimal increase in traffic compared to the traffic generated by the former drug store.” I would suggest looking very closely into that assertion and asking some additional questions, given that the proposal is for a “three-story, 60-unit building that includes space for two or three businesses on the first floor.”
I attended the applicant’s presentation on the initial proposal for the facade materials at Main Street Crossing. During the meeting, a planning board member expressed concern about the minimal use of brick in the design. Currently, the rendering shows only a small brick facade on one corner, with the majority of the structure using cheaper vinyl composite material instead of brick. The applicant didn’t commit to updating the proposal to include a full brick frontage along Main Street. Although they describe the project as the “new anchor of downtown,” it seems they are cutting corners by opting out of a full brick facade. Their reasoning that “it looks more modern with the composite material” feels more like a convenient justification to reduce costs. However, creating a modern design shouldn’t mean using cheaper materials that don’t fit with the surrounding architectural fabric. Nearby landmarks like the old high school, post office, town hall, and CVS building all feature brick facades, and Main Street Crossing should meet that same standard. This doesn’t feel like a true anchor—it feels like a developer prioritizing profit. We deserve better. That said, I do appreciate the inclusion of window architectural features that match the old high school. This may fall on death ears. The planning board should work with the applicant to make this project a true anchor for Hopkinton. Include the full brick frontage.