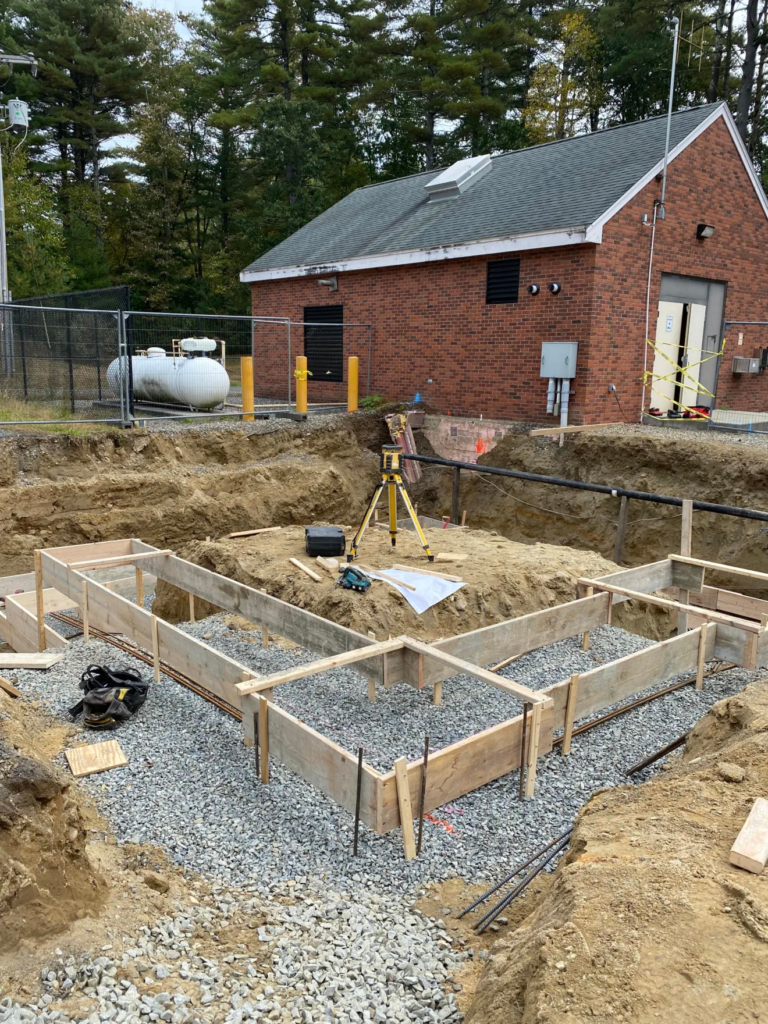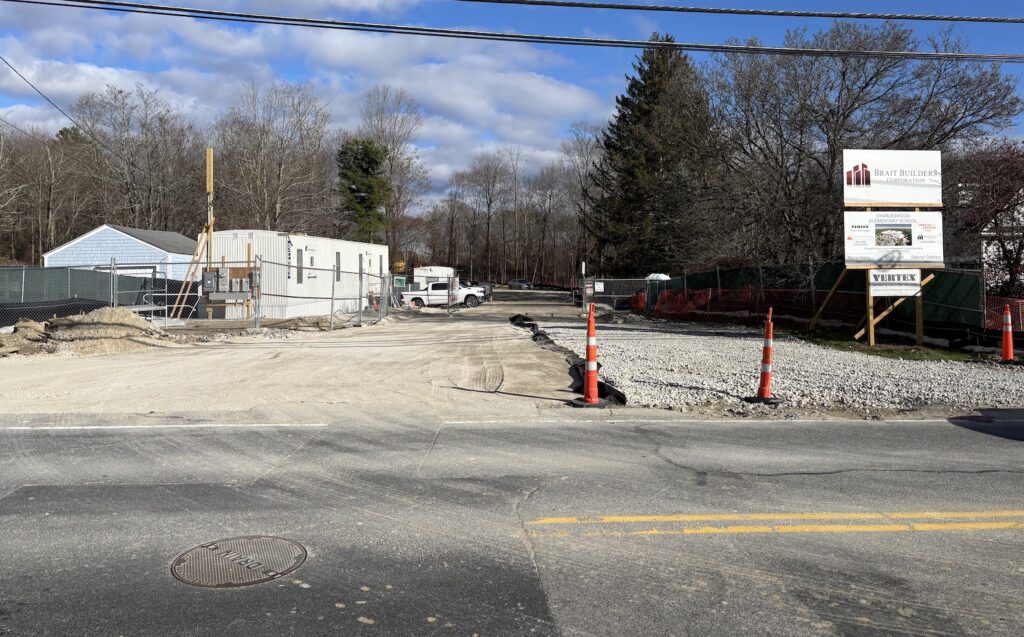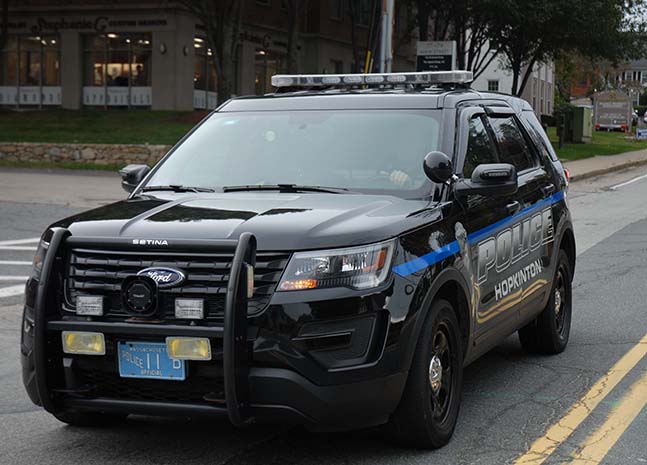The Planning Board at its meeting Monday night viewed the new Charleswood Elementary School’s major project site plan and stormwater management permit application, which generated questions about parking and techniques to control water runoff.
Vice chair Matthew Wronka led the meeting in the absence of chair Rob Benson. He opened this new hearing on the site improvements for 147 Hayden Rowe Street in preparation for the building that will replace the Elmwood Elementary School.
Chris Eberly, project manager for Vertex, the owner’s project manager, described the plans for the 176,000-square-foot school for Grades 2-4. He said the school will help alleviate the “system-wide crowding” of students, particularly at the Hopkins Elementary School, with a modern facility.
Civil engineer Michelle Kayserman from Samiotes Consultants described the layout of the project. The school will have three three-story wings that allow for space between them for outdoor classrooms and rain gardens. There is a recess area behind the building and physical education areas approaching the property from the Marathon Elementary School.
There are separate routes for bus and parental drop-off and pickup. Buses will be shared by Marathon and Charleswood. The parent drop-off route can be closed during the day to allow easy access to the play areas.
Eberly added that the site interconnects with the existing Marathon School driveway and also will create a new driveway at 147 Hayden Rowe Street. Cars would enter via a rotary and form a queue around the back of the building, allowing space for more cars.
Because of the amount of clearing for the project, landscape architect Ashley Iannucilli Cullion explained that there will be a “significant revegetation effort” consisting of more than 350 deciduous trees, evergreen trees, smaller trees and shrubs.
An extensive erosion control system was presented that included vegetated swales, compost socks, silt fences, coir logs and four temporary sediment basins. The sewer line will be directed to Hayden Rowe Street, and two water lines will supply water.
Stormwater will be controlled by both underground and above-ground systems. Multiple leaching fields will allow the water to recharge the groundwater table.
The building is stepped back to provide a less imposing structure. Architect Daniel Colli described the project as “an exercise in trying to scale a larger building for smaller students.”
Added Colli: “The connections between nature and the building were critically important to the design team.”
One item that Principal Planner John Gelcich pointed out is that the parking plan does not conform to current zoning. The applicant is aware of this and is “working through that issue.” The peer review will further elucidate the plans.
Member Jane Moran questioned whether sidewalk improvements will be made. Because of roadway improvements, the development team felt it was prudent to have a sidewalk on only one side of the street.
Member Lucia Lopez pointed out that parking is “a really big issue at Marathon” that concerned her regarding Charleswood. Shared parking between the schools was mentioned.
Abutters George and Gail Carey said they were concerned about the potential for stormwater runoff to travel to their home. The team explained that no more water is allowed to leave the site than what exits it currently. A stormwater runoff system has been designed to prevent this from occurring.
The hearing was continued until the Aug. 19 meeting to allow for the peer review and parking information to be presented.
MBTA Communities plan discussed
Members briefly discussed the Zoning Advisory Committee’s meeting last week, which offered some potential sites for consideration if the Planning Board decides to adapt its plan for Hopkinton to meet the compliance requirements of the MBTA Communities Act.
Gelcich noted that since the ZAC meeting, town counsel indicated that Legacy Farms would not be eligible to be counted toward the housing requirement. There is research occurring as to whether Windsor Gardens or the Indian Brook Condominiums complex could be included.
Moran suggested having two articles to present at the anticipated Special Town Meeting. One would be for the current map, which was narrowly defeated at May’s Annual Town Meeting, with more information. The second proposal could include alternative properties. Gelcich said town counsel was looking into the viability of that idea.
Member Parker Happ noted that The Preserve, which originally was included in the plan, could benefit from being included in the zoning. He explained that the development has a higher than allowable concentration of PFAS in its water. Tying into the town water system using state grant funding could be a plus.
Proposed pickleball/padel facility moves forward
The board unanimously voted to endorse a request for a lot release, otherwise known as a Form K, from a restricted land covenant with Legacy Farms LLC. The land was sold and recently approved for construction of a pickleball/padel facility.
Subdivision plan hearing for Benson Road continued
The hearing on a proposed amendment to a definitive subdivision plan for 0 Benson Road was continued until the next meeting at the request of the applicant.




















I hope the abbuters to this massive project get something in writing (not just reassurances from “the team”) that will protect them from increased water runoff that most certainly will occur. A 17 home subdivision was built across the street from my property on a very wet, undeveloped property. A storm water management system was designed, got the stamp of approval from the planning board, and was installed by the developers. Water consistently flooded from the subdivision into my property and subsequently, my basement, after heavy rain. Additional drains were finally installed in the street (likely funded by taxpayer dollars not the developers) after MANY years of complaints.