The Planning Board at its meeting Monday night discussed several potential reuses for the Center School property and how they would fit into compliance requirements for the MBTA Communities zoning law.
Dan McIntyre, the chair of the Permanent Building Committee, appeared before the board to seek its input because the Permanent Building Committee currently is working on a facilities study to determine the best use for several town properties. They include Town Hall, the Center School site, the Fruit Street site and potentially the Elmwood School site, assuming a replacement school is built.
He noted that the workspaces at Town Hall have become overcrowded and limit effective public interaction. There also is a “definite lack” of meeting and storage space there. He raised the option of building a new Town Hall at either the Center School or Elmwood sites and then repurposing the current Town Hall building for commercial or residential use. Another plan would be to keep part of Town Hall’s current functions there and move other departments to either school site.
“Parks & Rec is a big player in this game,” McIntyre added, because it previously used the Center School gym and is in need of more gym space for its programming.
The main goal discussed was the best use for the Center School site, which might then trigger a need for rezoning the property. It currently is zoned for municipal buildings and single-family homes.
Said McIntyre: “If we want to improve the downtown and invigorate the whole business atmosphere downtown, we’re going to have to do some sort of zoning change on that property.”
“I just want to preface it by saying that clearly there’s no obvious answer here,” said Planning Board chair Gary Trendel. “There’s no easy one because you would have already come to that conclusion.”
Housing was a critical need raised at a recent public forum, with senior, affordable and subsidized housing options stressed. Older residents voiced fears that they would be unable to afford to stay in Hopkinton because of the housing prices, while others feared that the housing market would drive away young professionals and families.
Businesses and restaurants also were suggested for downtown revitalization, but some residents expressed caution that it could change the character of the town. At a public forum sponsored by the Chamber of Commerce earlier this month, other uses suggested were art studios, public gathering spaces, and bookstores as “big-picture ideas.” McIntyre also said current businesses such as the Muffin House Cafe may want to move to another site with better parking.
Member Navdeep Arora suggested a potential “revolving restaurant” where the cuisine would change every month. He said these are popular in New York and Miami.
Members also said that affordable housing should be integrated into the community rather than be separated out into a particular area.
MBTA Communities law will affect zoning
Principal Planner John Gelcich explained that if the town decides to accept the MBTA Communities law, it would be required to zone 50 acres of land for multifamily housing. This does not mean that the housing has to be built. Because Hopkinton was designated as an MBTA-adjacent community, those 50 acres could be spread throughout town in parcels of at least 5 acres, and at least 15 units per acre would have to be included by right. This is an attempt to ease the state’s housing crunch by allowing for denser housing. The zoning does not provide for commercial or mixed use.
Both the Center School and Elmwood School sites have been determined to be appropriate for this zoning, he said. Also, the town adopted the inclusionary zoning bylaw so that in case the town adopts the MBTA Communities zoning, affordable housing would have to be provided in development plans at the town’s current rate of 10%.
Said Gelcich: “If you’re trying to get the most flexibility out of this site, MBTA Communities isn’t the answer.”
“The surest way to provide affordable housing is to provide smaller housing,” Trendel pointed out, saying that denser housing makes sense for downtown. “And housing is easier to fit in when you have more density requirements.”
Member Matthew Wronka said that businesses and restaurants downtown make sense because of the area’s walkability.
Member Jane Moran asked about the acreage of the Center School property. McIntyre said the land consists of two lots of 5 and 6 acres that are divided by an Eversource right of way. The front parcel faces Ash Street, while the back one is landlocked.
Other parcels that may be suitable for MBTA Communities zoning are a portion of the industrial district near Interstate 495, part of the hotel overlay district, and land across from Hopkinton State Park. The state also suggested the Windsor at Hopkinton property off Lumber Street, according to Gelcich.
Trendel suggested that the front Center School parcel should be an anchor space for the community that would draw a broad cross section of residents. Further back, Town Hall, community meeting space, and “attainable housing” would be viable.
His overall goal, he said, is the best benefit for the town as a whole.
Preliminary review given to amendments
Because only five members of the board were present for this meeting, members agreed that a full review of amendments to the inclusionary zoning bylaw and electric vehicle parking regulations be discussed in fuller detail at the next meeting on Aug. 7. Gelcich gave a review of proposed edits, which the members will review before then.
Plans for 188-190 Fruit Street introduced
Nick Skoly, a civil engineer at VHB, spoke about plans for two single-family homes at 188-190 Fruit Street. He is seeking a stormwater management permit. The project has been reviewed by the Conservation Commission, which scheduled a site walk for Aug. 1. He also has consulted with the Health Department and the Fire Department.
He added that a request for an earth removal permit would be coming “in a couple of days.” Gelcich noted that the disturbance to the site would be “fairly significant.”
The Planning Board scheduled a site walk for this Saturday. The hearing was continued until the next meeting on Aug. 7.
Hopkinton Stone & Lumber hearing continued
The hearing regarding Hopkinton Stone & Lumber’s request to construct a medical office building at 28 Lumber Street was continued at the request of the applicant until Sept. 11.


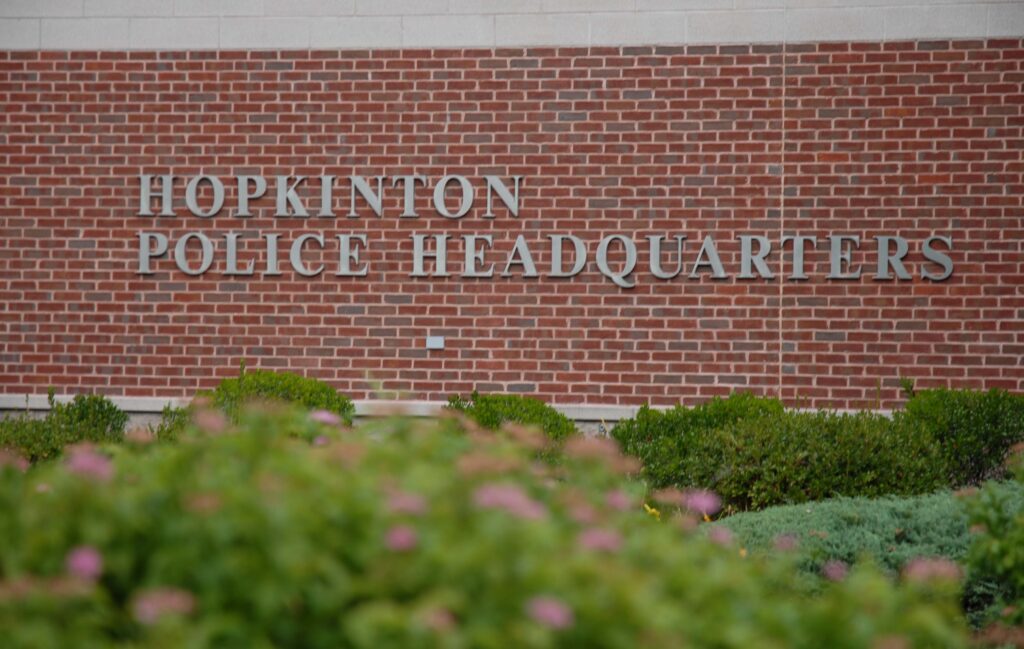
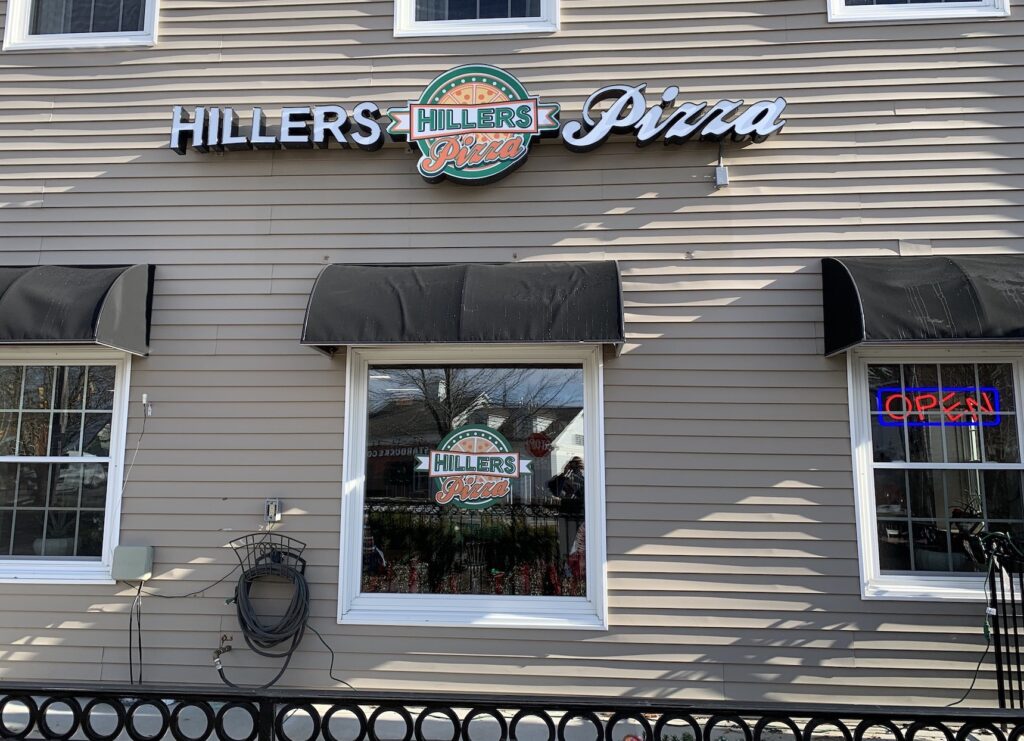
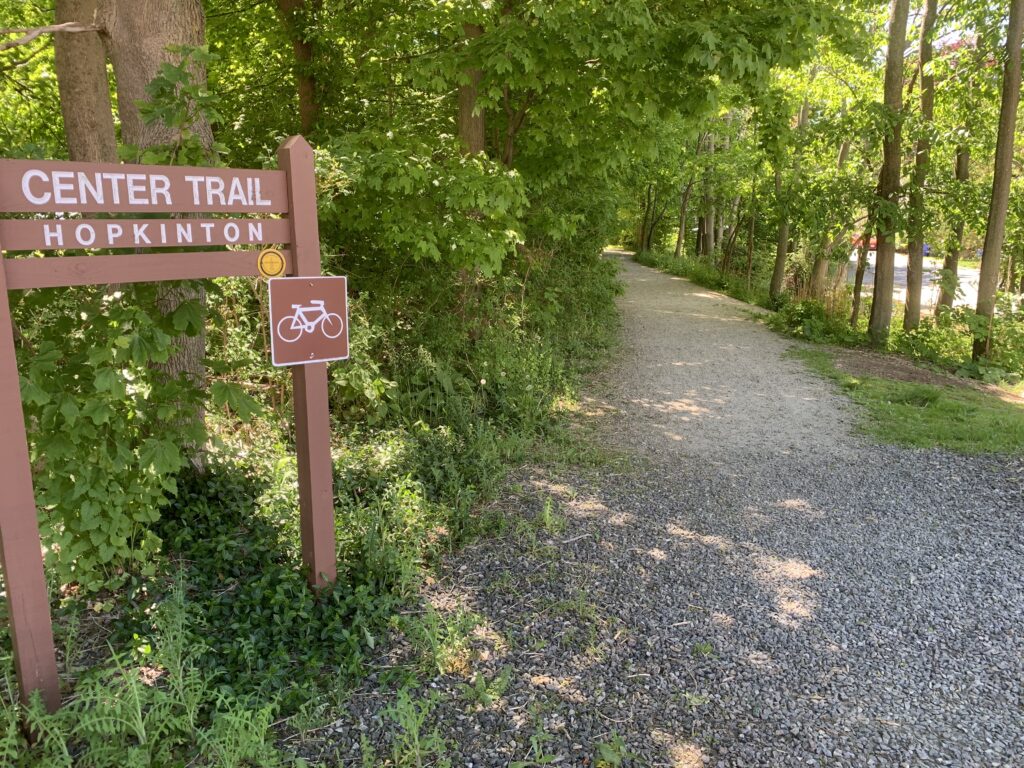

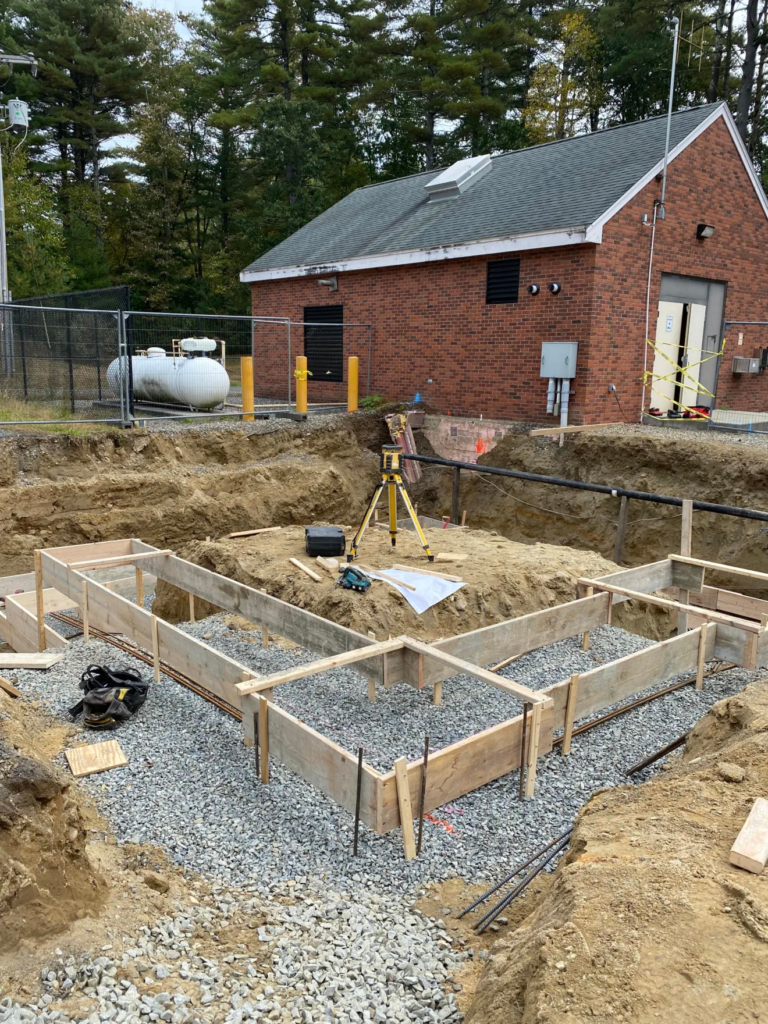
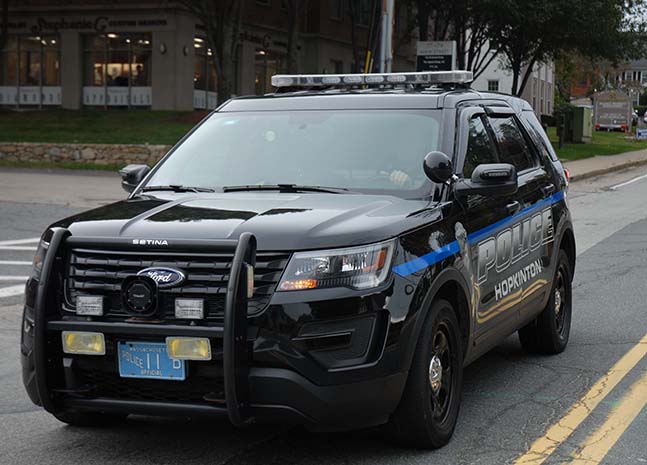













0 Comments