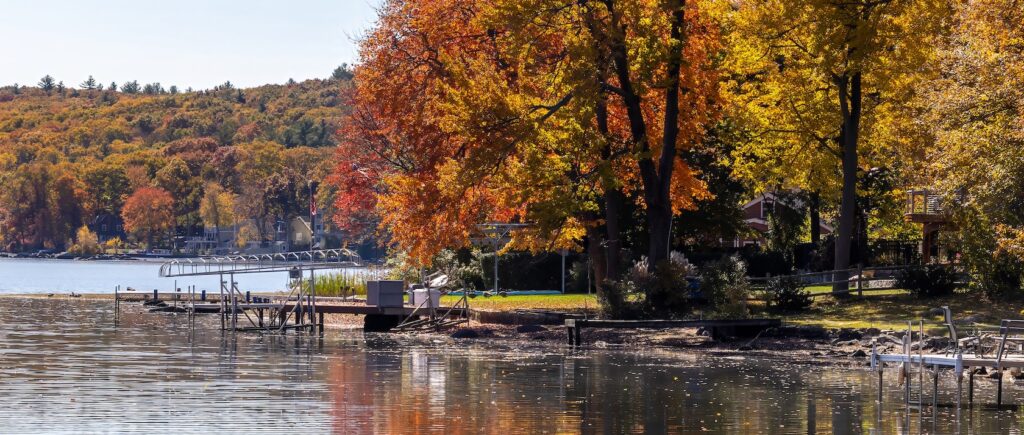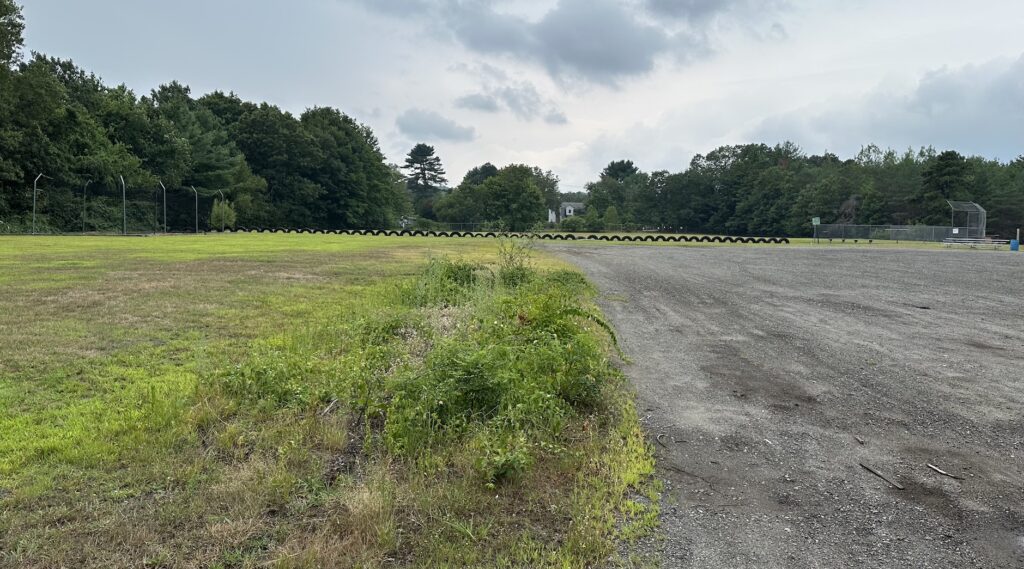The Planning Board at its meeting Monday night continued a request to eliminate a requirement for approximately 400 feet of stone wall to be reconstructed across three lots on the Foxhollow Road subdivision that was part of a previously approved plan.
Foxhollow is an open space land preservation development (OSLPD) subdivision off Pond Street.
Engineer Eric Dias requested on behalf of the applicant, FTC Foxhollow, a modification to the originally approved plan that called for removed stone wall to be recreated on three lots on the subdivision.
“It was intended to serve as a permanent immovable barrier between Lots 10 through 12 and the vernal pool buffer zone,” Dias explained of the stone wall. He noted that the land there is sloped, which he said served as a natural buffer.
“The feeling on our end is that the wall becomes sort of redundant as a permanent immovable barrier,” he said.
During construction, the septic system that originally was planned for the front yards of the lots was moved to the back. The stone wall would be constructed on the land where the septic systems are located but would need to be moved if the septic systems were to be replaced in the future.
“Because of decisions that were made during the construction process, they weren’t able to be built in the front yards,” Dias explained of the septic systems. “They had to be built in the rear yards.”
Replied Chair Gary Trendel: “It’s too bad they didn’t think about that before they built septic systems in the back.”
Dias also noted the Conservation Commission already noted that a permanent immovable barrier need not be constructed and that the current markers on the trees would suffice.
Trendel said the plans show a relocated retaining wall and expressed a desire to retain a stone wall there. The previous wall was an old field stone wall that Dias said was in some disrepair. He asked if the 400 feet of stone wall could be “used in a better spot.”
Dias added that a stone wall was recreated on another part of the property along the roadway after member Dave Paul asked where the stones were.
The landowners for the three lots signed a copy of the application requesting the change, according to Dias.
To reconstruct the wall, stones would have to be imported and construction work done, which could stress the land where the septic system is.
The property behind the lots is owned by the Sudbury Valley Trustees. It has been deeded to SVT as part of the OSLPD. SVT’s opinion was not sought because the wall is not on its property.
Vice Chair Mary Larson-Marlowe said the intent of the previous plan was to preserve the stone wall there. There also was a concern about maintenance of the septic system. She suggested moving the stone wall to the tree line instead.
“Just because they’re gone, to me isn’t reason to do away with this,” added Trendel regarding the stones. “At the end of the day, this has always been in the plan. To me, the developer, given that the stone wall was intended to be relocated, they should have either kept them or relocated them or done something with them. But that’s their issue to solve, not ours.”
Dias said some of the stones were used to construct the stone wall along the right of way. Other lots have been sold, so a stone wall could not be relocated on them without some potential concern from the owners.
He added that, for Lots 10-12, the owners had no objection to removing the wall from the proposal; however, there was no discussion as to whether they would want a wall constructed.
Principal Planner John Gelcich said that these three lot owners are essentially applying along with the developer to make the change to the plan.
Member Jane Moran suggested that the Zoning Advisory Committee look at whether developers could be required to go before the Planning Board if they decided to make a change during the construction process.
In order to deny the request, Gelcich explained that there had to be standing as to why the application doesn’t conform to the subdivision regulations. The decision must be based on a standard.
“This isn’t a function of whether we like it or not,” Trendel said. “It’s whether it’s consistent with what was approved previously.”
To give the members time to review the subdivision regulations and the drawings before taking a vote, the board voted unanimously to continue the hearing until the next meeting on Dec. 20.
Tot lot fence approved for Legacy Farms North
Nisheeth Chaudhary spoke on behalf of the applicant, the Legacy Farms North Homeowner Association Board, regarding the placement of a black chain-link fence to protect a tot lot on the Legacy Farms North subdivision. This community consists of more than 400 homeowners, many of whom have children, and the property runs from Main Street to Route 85, he said.
Chaudhary expressed concern that children could easily run out into the main road without fencing in place. Since the plan was proposed, a picket fence was installed on a portion of the playground area. The front part of the 4-foot-high fence would be black aluminum and 12 feet from the sidewalk. The back would be black chain link. There are three points of entry to the park, and the gates would have a latch.
Gelcich said that a minor change to the site plan like this was considered landscaping as well as a safety measure.
The vote was to determine whether it was considered a minor site plan modification, which the board approved unanimously after a brief discussion.
Board remembers D’Urso
At the beginning of the meeting, the board offered a moment of silence for Frank D’Urso, a former Planning Board member and a community activist on several fronts who died unexpectedly last month.
“I think that probably hit home with all of us,” said Trendel, “as we all probably had some memories of Frank in a lot of different ways. When I think back on his legacy, in a lot of different ways, he was a champion for the environment and a champion for solar, and someone who always put his family first and foremost.”
Appointments confirmed
Member Shahidul Mannan was appointed to be the Planning Board’s representative to the Community Preservation Committee via a unanimous vote. Sujay Kharade was appointed to serve in the alternate seat on the Design Review Board.




















0 Comments