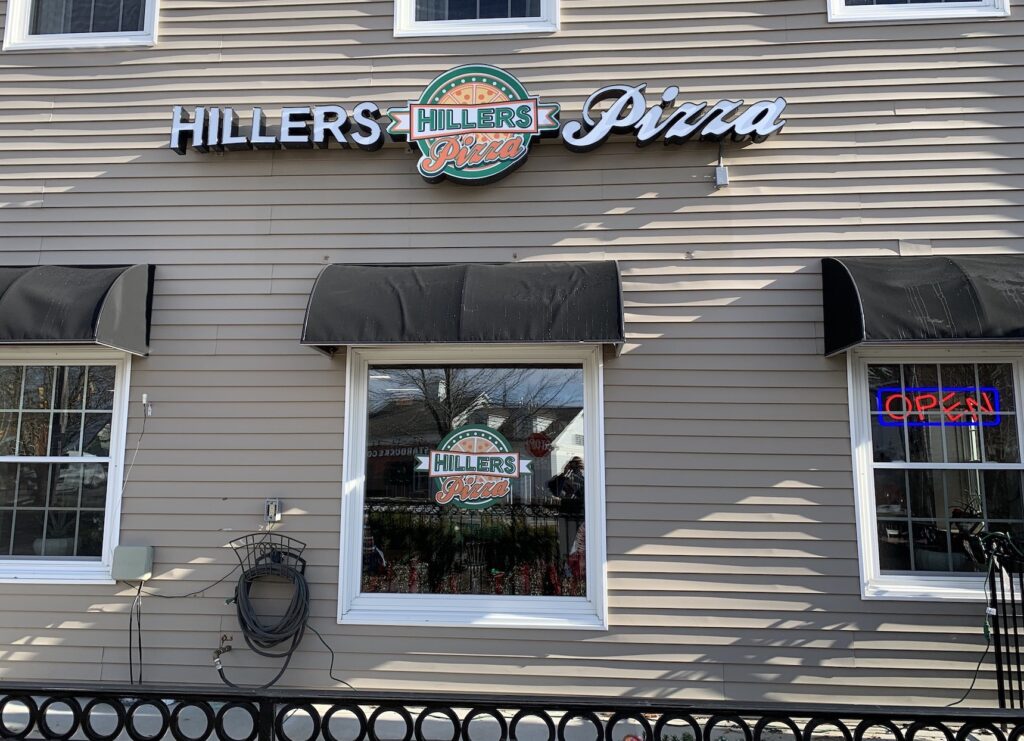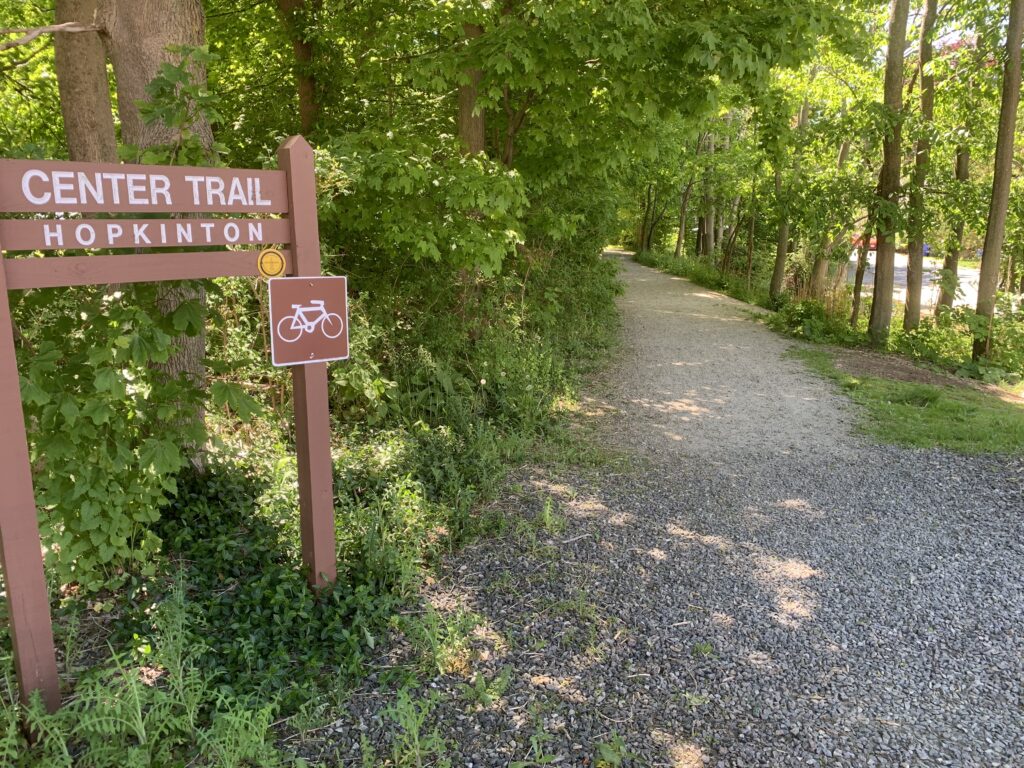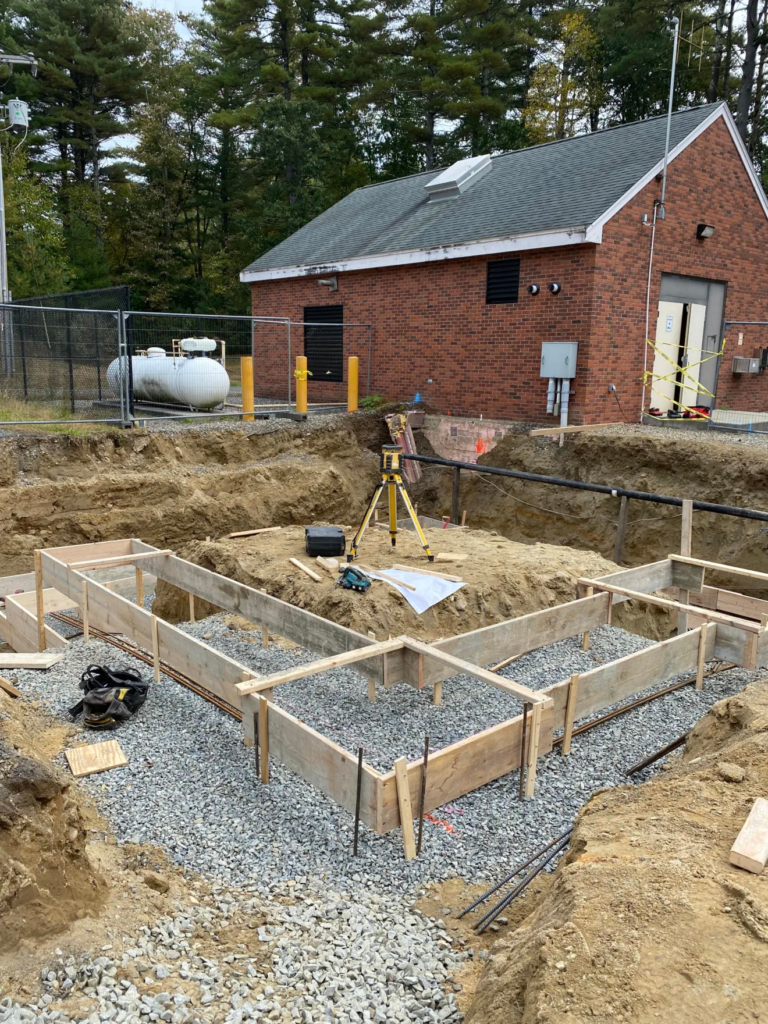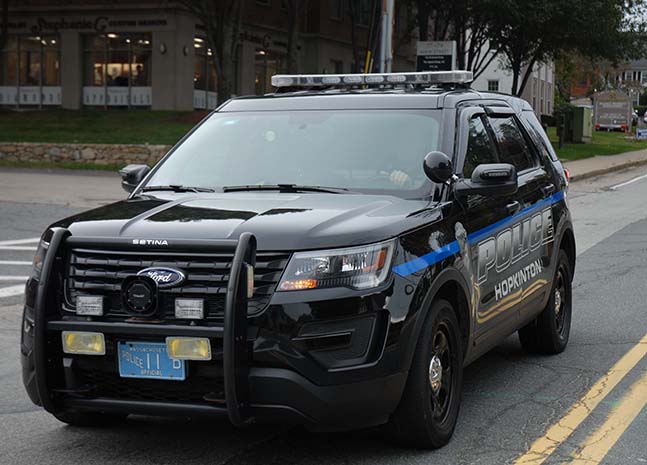In a brief meeting Monday night, the Planning Board voted 8-0-1 to remove an article from the May 5 Annual Town Meeting warrant that sought to rezone the corner of South Street and Hayward Street from residential lakefront to rural business.
Attorney David Click spoke on the proponent’s behalf, noting “the applicant’s not seeking to go forward.”
The proposed zoning change would have benefited Hopkinton resident Jim Marguerite, who wanted to relocate the headquarters of Marguerite Concrete to that parcel of currently forested land. The property includes seven lots, five of which were proposed for development and two that were to be preserved as open space.
On March 10, the board voted against recommending this article in a 6-2-1 decision. Vice chair Matthew Wronka and member Jane Moran voted in the negative. Member Vikasith Pratty, who lives in the neighborhood, abstained from voting at both meetings where this article was discussed.
This proposed article was similar to a controversial article that was unanimously voted down at the 2023 Annual Town Meeting. Resident Peter Bemis filed a citizens’ petition proposing this rezoning. He decided to withdraw it, but he failed to meet the deadline. Adamant residents of the Lake Maspenock area encouraged that a vote be taken, resulting in the article’s failure.
Wronka noted at the March 10 meeting that this version of the proposal might have been more palatable to Town Meeting members. Chair Rob Benson said it would be “kind of tone deaf” for the Planning Board to recommend a proposal that was unanimously voted down in 2023.
Hearings continued
The board continued the hearing on a new proposal regarding the subdivision at Kathryn Drive to April 28. This would allow time for the town’s engineering consultant to review the plan.
A short cul-de-sac located off Ash Street, the roadway would be extended to allow access to two other parcels. It also would add a nearly half-acre parcel at Hehn’s Farm Way for the extension of an infiltration basin.
Consultant Joe Marquedant represented property owner John Remby Sr. and his wife, Gail. He described Gail Remby as the “point person” for the Holman family trust.
“This feels like the second step in a long process,” said Marquedant, noting that the original two-lot subdivision plan had been approved by the Planning Board on April 20, 1988. At that time, Remby decided to build a home on one parcel immediately.
He described this proposed project as “kind of a reactivation of the ’88 approval modified to 2025 Planning Board standards.”
The lot Rembly owns at the end of the cul-de-sac “lies in its natural state,” according to Marquedant. Land owned by Eversource sits between this lot and a landlocked lot owned by the Holman family. The Holman family has a 10-foot-wide easement over the Eversource land to access the 1.9 acres.
The current roadway, Marquedant explained, is “a hodgepodge of paved driveway and gravel driveway.” He sought to “formalize that access” via creating a 12-foot-wide roadway to reach the far lot. He will request waivers from normal roadway construction conditions because of the few homes that actually would use the road.
In addition, utility access will be extended to the far lot, and there will be a private on-site well for drinking water.
Marquedant noted that Hehn’s Farm Way, just north of the land discussed, has an infiltration basin. He proposed extending that basin to the south to allow for stormwater mitigation. This plan would prevent the elimination of trees to create a new infiltration basin.
“Straddling the boundary line,” he added, is “a little bit out of the ordinary.”
John Gelcich, the acting director of the Land Use, Planning & Permitting Department, explained that the 1988 approval explicitly stipulated that any changes to the road or development area required the filing of a new subdivision plan.
Said Benson: “I think that historically, it is interesting.”
Board members agreed to a site walk on April 15 at 4:30 p.m.





















0 Comments