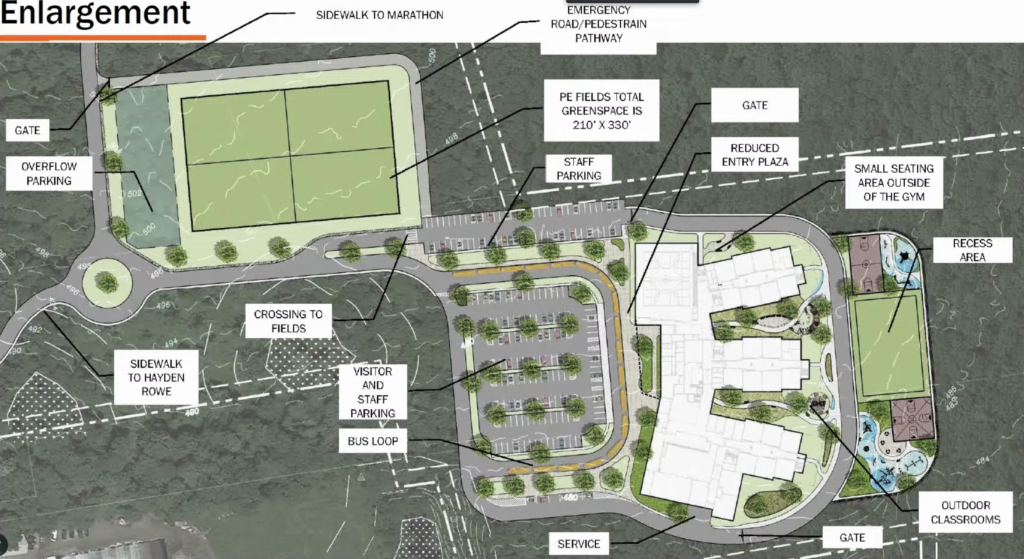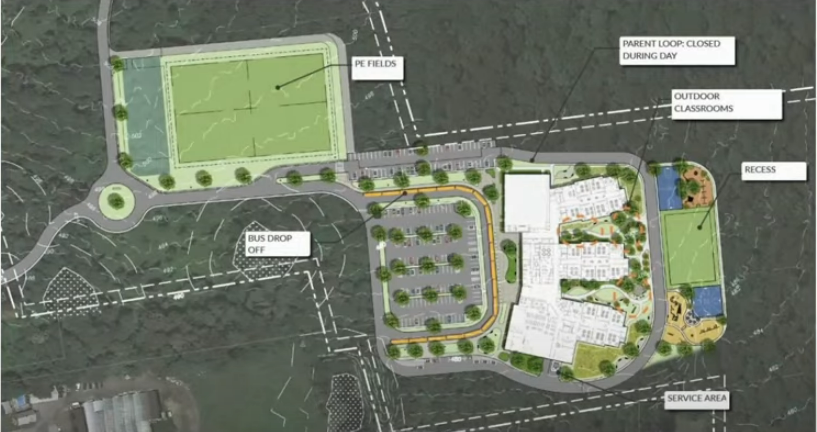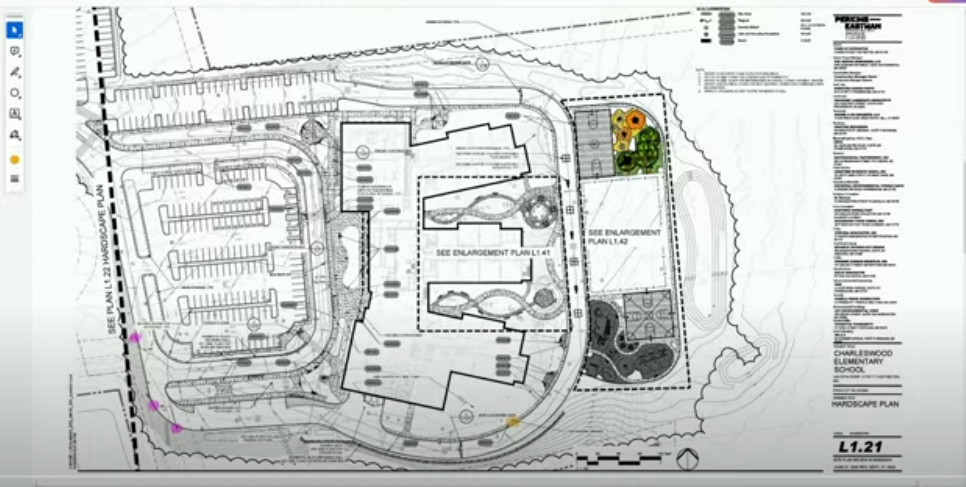
The proposed Elmwood replacement school is being designed to house Grades 2-4.
The Elementary School Building Committee still has major decisions to make before finalizing its schematic design phase for a proposed new Elmwood School on Hayden Rowe Street.
These decisions concern traffic and particularly recommendations for a turning lane extension for the Marathon School driveway, an extension of lanes into the new school driveway and the addition of pedestrian flashing lights at two crosswalks.
The committee also will decide whether to add a traffic light for the shared lower school campus, as suggested by the traffic consultant.
In August, the ESBC will finalize the project’s design and scope in preparation for a funding request to Town Meeting and voters in November and for approval by the Massachusetts School Building Authority (MSBA).
On Tuesday, several representatives from architectural firm Perkins Eastman, project owner Vertex and the Hopkinton school district led an online public forum detailing the work to date and highlighting what is to come as it approaches the end of the schematic phase.
Future timeline provided
The forum included an overview of the process to date by Chris Eberly, Vertex senior project manager, who said two construction estimates are expected by Aug. 15 and will determine the project’s final scope and cost.
The ESBC will vote on that scope and budget on Aug. 22, with the School Committee and Select Board charged with endorsing the schematic design package as well.
A final report will be submitted to MSBA by Aug. 31.
Eberly explained that negotiations with MSBA for project reimbursement funding would take place in September. In October, a public forum will be held in advance of Town Meeting and Town Election votes in November.
Stormwater, mechanical system outlined
Stephen Powers, director of civil engineering at Samiotes Consultants, reviewed overall site utilities and stormwater management. He pointed out watershed areas and catch bins that will drain into underground infiltration basins from the roof system.
Other drawings depicted three underground systems to handle flow from the parking lot, building and areas to the north on the site.
He said the stormwater management system would be behind the building, and the site would have an open-air retention basin as well as tie-in utilities for fire protection, domestic water, etc.
Powers noted the project is looking at an on-site treatment plant and for the most sanitary capture and flow possible.
In answer to a question, Powers said the work must meet Massachusetts stormwater regulations that have 10 standards in the management policy.
“It’s required to turn back sites to pre-development conditions … capture, detain, infiltrate and treat stormwater,” Powers said, adding it doesn’t matter whether the project is a small residential area or a large-scale project like this one.
Answering other questions, Dan Colli, project manager from architect Perkins Eastman, noted there are two mechanical rooms, a pump room and an enclosed outdoor air unit included in the mechanical systems. He said there will be a geothermal test well in August that may change the number of wells planned. The current target is 170 wells that are 500 feet deep, but Colli said project consultants are hoping the number of wells will be lower because it is one of the larger expenses of the mechanical system.
Colli said project consultants are hoping the number of wells will be lower because it is one of the larger expenses of the mechanical system.
Parking, outdoor learning discussed
Ashley Iannuccilli, principal at Traverse Landscape Architects, said there are 200 paved parking spaces and 60 overflow parking spaces that are not paved.
In response to a question, it was noted there would be more parking available at Marathon School and on roads that navigate the site for special events like graduation, athletics or parent nights.
Elmwood second grade teachers Bridget Marzilli and Kristy Mortarelli talked about how outdoor learning is incorporated into subjects like STEAM (science, technology, engineering, art and math) as well as English and health/wellness and for project-based learning.
The plans call for three outdoor classrooms, one for each grade level.
Superintendent Carol Cavanaugh explained that meant 18 classrooms per grade, or 54 total, would share the outdoor learning spaces. Cavanaugh described them as “a blend of natural areas, instructional spaces and environmental features” suitable for student learning.
“They are not a ‘nice to have.’ They are a ‘need to have’ for elementary students to access grade-level standards,” Cavanaugh said. “They are improvements [over what Elmwood uses now] and not extravagant.”
Building, savings measures highlighted
Perkins Eastman Educational Programmer Robert Bell emphasized the proposed school’s design is driven by educational needs and represents a school for the future. Following review of the entire building design, Bell talked about the ESBC’s choices for interior and exterior building materials. The use of different colors and materials makes the three-grade building less intimidating and more approachable while keeping durability, cost, maintenance and life cycle in mind, he said.
ESBC member Bill Flannery, who also serves on the Appropriations Committee, highlighted decisions previously made to cut costs. He said these measures were done while still having a building that can “stand the test of time, both in quality and structure,” while continuing to provide Hopkinton students with the education the town expects for them.
The committee so far has reduced the estimated project cost in the $170 million range by about $12 million, not counting possible rebates on its HVAC system from Mass Save and federal funds, Flannery said.
The reductions were made by exterior/interior building material choices, the elimination of a family resource room, cuts to the square footage of the building and outdoor playing fields, and reductions to asphalt and impervious surfaces.
The ESBC’s decision to use a design-bid-build process results in a savings of around $10 million and puts more of the work on the design team, project manager and committee members, he said.
More information available
ESBC vice chair Tiffany Ostrander urged residents to visit the elmwoodproject.com website and consult the Frequently Asked Questions section. The site lists past meeting dates when certain topics were discussed and directs users to the corresponding HCAM broadcast.
Ostrander encouraged people to “stay engaged” with the proposed school project and reach out by email at esbc2@hopkinton.ma.gov with questions or for more information.





























Once again, I attended another Zoom Elmwood School Project meeting on July 18th. Amazingly, this school project is nothing short of a college campus with an amphitheater, outdoor classrooms, various recess areas, fields and TWO vegetable gardens. Correct me if I’m wrong, but aren’t children out of school in June so what happens to a vegetable garden then or in the winter when it’s buried under snow. What a downer for these kids once they leave this school and have to move onto something far less glamourous or is the town going to continue to build these campuses. I also want to know when the town is going to stop taking land from homeowners because at the rate they are going, they will own everything. A perfect example is our disastrous Main Street project. Why should taxpayer money continue to go towards schools when we are losing valuable people in our fire and police departments along with town officials who can go to other towns and make more than what Hopkinton offers. Is our safety and well being less important that the schools. Why not have anyone voting for these school projects with children pay more in taxes as this benefits them far more than our elderly population on social security trying to make ends meet. A three story, three wing campus isn’t going to meet the far great needs of this town. I always thought it was teachers who made a school successful, not a building.
as a person who grew up in town ,i find the the fact that i cannot drink or cook with the water here in hopkinton. i find this much more important than another huge school.
Much, much, much too extravagant and expensive. Another town fiasco in the making. Lease some of the available space in town and forget this nonsense. Also time to stop wasting money on the many endless engineering studies the Town has underway.
Hopkinton’s spending is way above its means and $170M for a new school is preposterous.
If the members of the Teachers Association can’t deal with the disappointment, fire them. The Town also needs to place a hold on all hiring, ongoing reckless spending and to get its financial house in order.