Hopkinton residents had questions about site selection, the choice of geothermal systems and traffic for a proposed new elementary school during a public forum on Thursday.
Their participation followed nearly two hours of presentations by representatives from project owner Vertex, architect Perkins Eastman and traffic consultant VHB.
The Elementary School Building Committee is entering a “busy and exciting time,” for the project, according to chair Jon Graziano. On Aug. 15, for example, a detailed budget review will take place. The following week, the ESBC is expected to vote on the project budget, and the School Committee will vote to endorse it. The Select Board has a vote on Aug. 23.
Following that vote, the ESBC will vote to approve the final schematic design submission on Aug. 29. The process will culminate Aug. 31 when the proposal is submitted to the Massachusetts School Building Authority (MSBA) for approval.
Other future key dates include Special Town Meeting in early November and an election where the project would appear as a debt exclusion question. In between, more public forums, outreach efforts and meetings will take place to get the word out and answer questions, Graziano said.
Traffic issues highlighted
VHB senior project manager Vinod Kalikiri spoke about the 1.2-mile corridor on Hayden Rowe Street/Grove Street.
He said the existing traffic problem is not the result of volume, but rather interruptions caused by turning and crossing traffic. Kalikiri noted the study showed peak traffic times at 7 a.m. and 4-4:30 p.m., which do not correspond to the start and dismissal times of the three elementary schools.
The consultant said that by creating an internal connection between Marathon and the proposed new school, traffic would be moved off the street, which should help.
He reviewed recommendations including a new stop-controlled driveway with no left turn lane at the new school, installation of a southbound left turn lane and controlled crosswalk across Hayden Rowe, and a new traffic signal at the Marathon School driveway.
He said all the work would take place in a public right of way (Hayden Rowe Street) and would not involve permanent easements or takings.
In response to a question, Graziano noted that public safety personnel had collaborated throughout the process to ensure that emergency services could be accommodated and reach the site.
Building design reviewed
Perkins Eastman educational programmer Robert Bell talked about the final schematic design — a three story building with three academic wings along with a media center as the “heart of the school.”
He described the choice of interior and exterior building materials with durability, cost, maintenance and life cycle taken into account. In addition, Bell talked about the outside appearance of the building and the way it is designed to make it less imposing.
Bell emphasized the design was based on educational programming, as required by the MSBA, and not “architectural ideals.”
Vertex’s Jeff D’Amico outlined costs that are ineligible for reimbursement from MSBA and changes made to the formula. MSBA does not reimburse for legal fees, off-site improvements, site remediation, building permits and more.
After explaining the incentive point system for things like energy efficiency and a current maintenance score, D’Amico said Hopkinton could expect to receive state reimbursement between 25 and 29 percent once caps for square footage and building costs are factored in.
Vertex project manager Chris Eberly spoke about construction costs and inflation, saying there had been a 26.4 percent increase since the Marathon project was bid. He said estimates assume an additional 8.3 percent escalation to bid in August 2025.
Shortages of labor and microchips, higher equipment and material costs are factors, he said.
Questions about the project centered on why students could not be moved to Center School instead of adding modulars and keeping the present Elmwood School, and whether two smaller schools on Fruit Street and Elmwood would be less expensive because land would not have to be cleared.
Graziano explained Center School was not of “workable size or condition,” and fourth grade could not be added without acquiring adjacent properties. He said the size could not hold all the students. To bring the abandoned building into the condition of a school would be “very expensive if even possible,” he said.
He noted the ESBC studied and reviewed dozens of site options before choosing the Hayden Rowe Street location.
It would be “unlikely to be cheaper” having duplicate systems and needing two gyms, cafeterias, nurses, etc., said Bell, not to mention that you can only submit one project at a time for MSBA reimbursement with years in between becoming eligible to apply for a second one, he said.
Superintendent Carol Cavanaugh said the district can expect steady growth over the next 10 years. She noted there are about 1,000 students in Grades 2-4, and the district is only 175 students away from projected enrollment.
The town also follows a model keeping grade levels together, it was noted.
Geothermal systems questioned
Eberly described geothermal HVAC (heat, ventilation, air conditioning) systems in detail, saying the ground source method uses the earth’s heat to heat and cool through a series of wells drilled to a target depth of 500 feet and a “closed loop” piping system.
He spoke about the potential to receive MassSave and Inflation Reduction Act rebates one or two years after the project, which would be provided as direct payments to the town.
One resident questioned why natural gas is not being used for the proposed school.
Eberly explained that the engineer had given comprehensive analysis of the pros and cons of several options for the HVAC system during previous meetings before the ESBC made its selection. Graziano said he would make the specific May presentations available to the resident for viewing. The presenters also spoke about Hopkinton’s commitment to efficient energy practices.


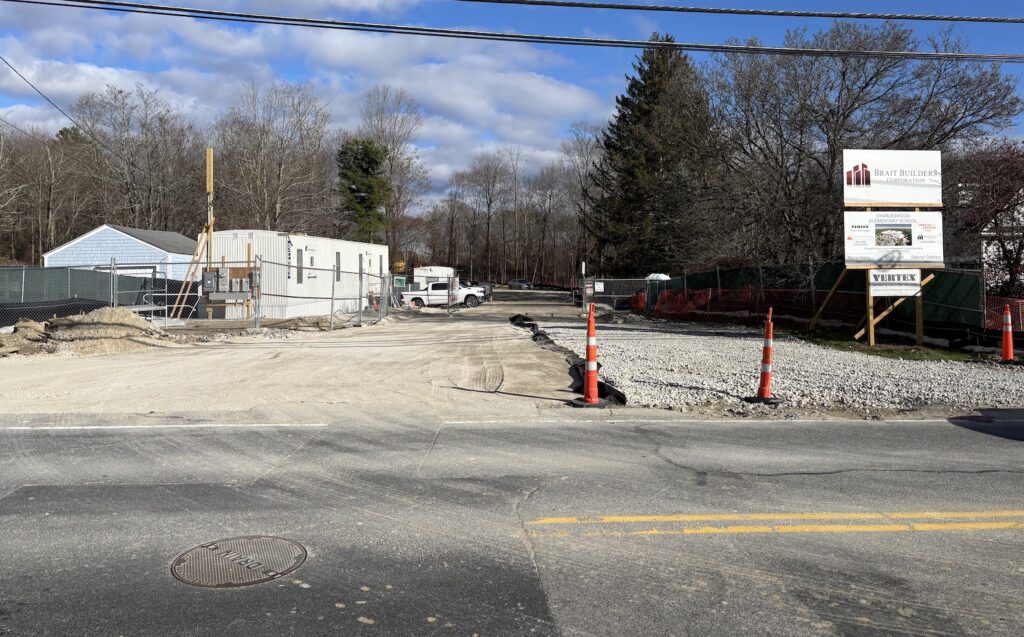
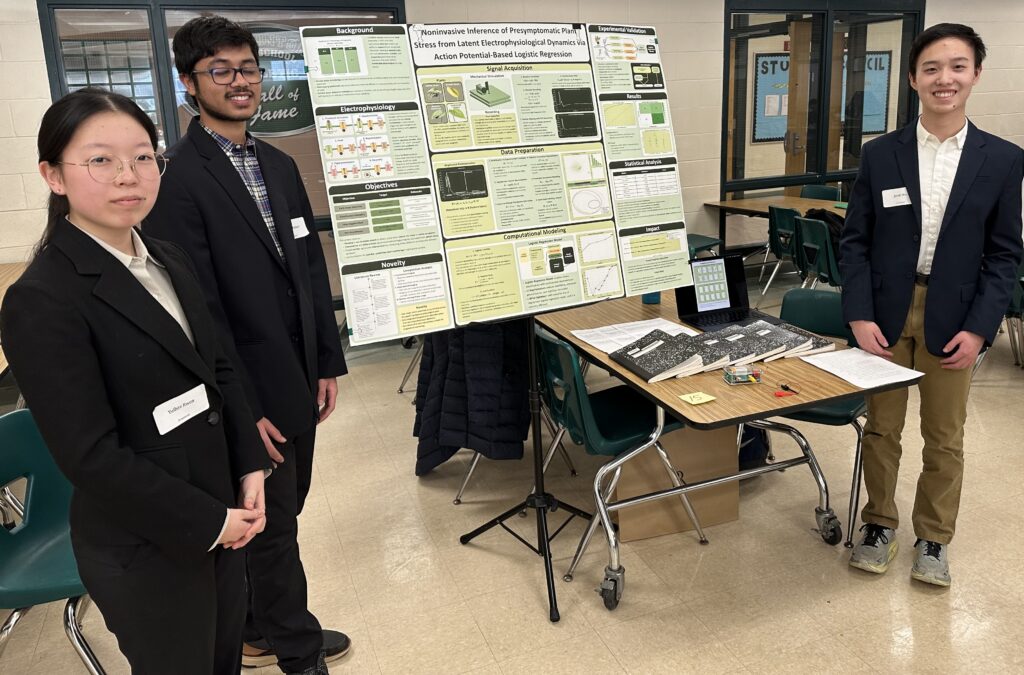
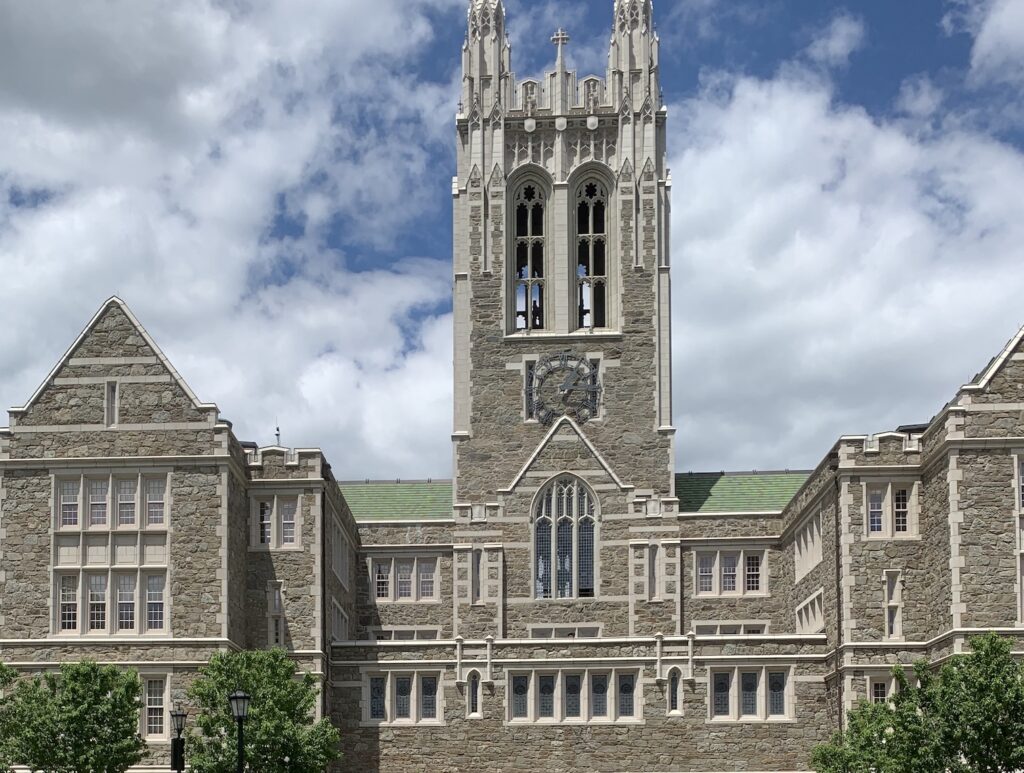
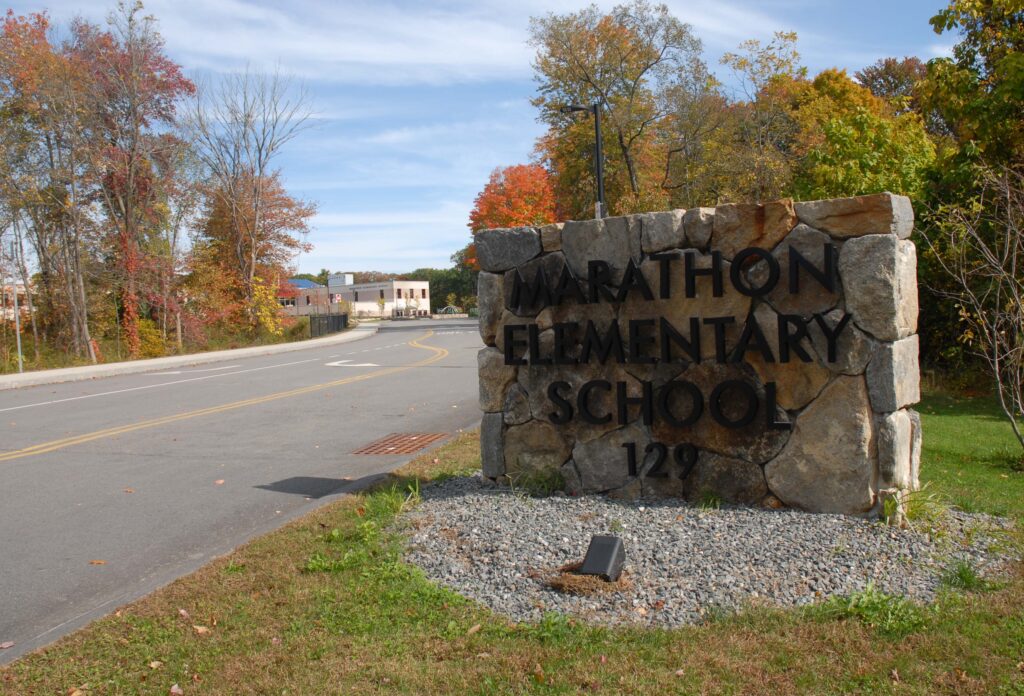
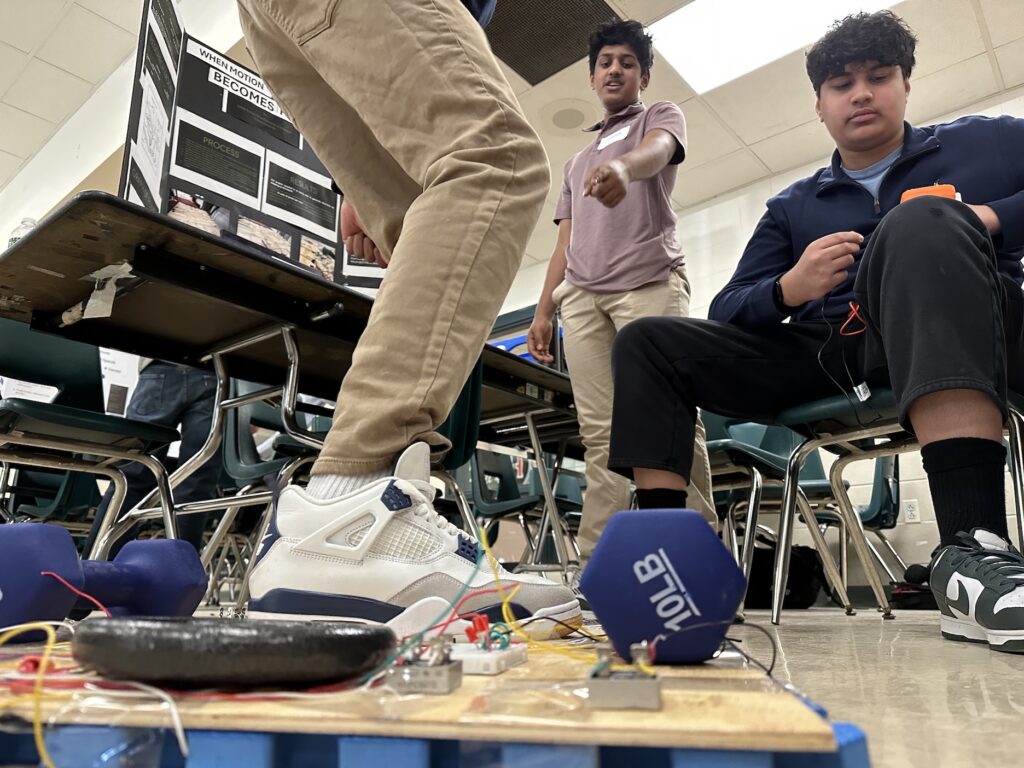
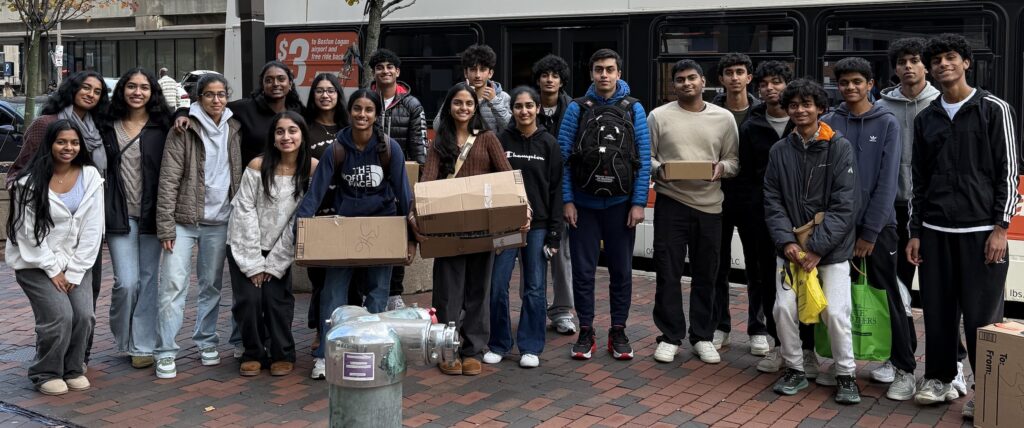













0 Comments