Members of the Elementary School Building Committee on Tuesday saw a number of possible site and floor plan designs and also heard about potential mechanical design options.
Perkins Eastman Senior Project Architect Dawn Guarriello showed designs depicting possible scenarios of a Grade 2-3 or Grade 2-3-4 at the Elmwood site called Elmwood Bar and Elmwood Village. Other designs at the Hayden Rowe site were dubbed Hayden Rowe Pinwheel and Hayden Rowe Village.
Jeff D’Amico, project director from Vertex, reminded members as they looked at the drawings to keep in mind the criteria established as a town earlier in the process.
For each scenario, Guarriello described some of the features and type of setup the site and building would have. For example, Elmwood Bar was said to have “little neighborhoods of academic spaces” but limited field space, while Elmwood Village had all of its community spaces like the media center and cafeteria upfront and “little cul-de-sacs” on three stories.
Guarriello said the goal outside with Hayden Rowe Pinwheel is to provide enough campus road connectivity with neighboring Marathon School while relieving traffic on Hayden Rowe Street.
Town Manager Norman Khumalo said he would like to see more information about “queueing action” and existing traffic patterns because the public is going to expect this project to “provide a solution to existing problems.”
A “deeper dive” into those issues will be forthcoming in a traffic study, D’Amico said.
He also said members could “mix and match” features they like in one plan into another.
Guarriello noted the plans are “constantly evolving” as they try to find the best solutions.
ESBC chair John Graziano said everyone’s first concern about this site is traffic, and it should be made clear that it’s an unrealistic assumption to think all the problems can be solved.
It was pointed out that if Hopkins School becomes a Grade 5-6 school, that would coincide with the middle school drop-off rather than the elementary school and ease some issues.
The “Pinwheel” floor plan places the media center at the “heart” of the school.
A feature of the Hayden Rowe Village plan is one large learning courtyard. Inside, at the front of the school are the public spaces like the gym, cafeteria/stage and media center. Jutting off behind that are academic wings, for example.
Member Lya Batlle-Rafferty, who also serves on the School Committee, said she liked the way the public spaces are in front, because that is where parents would go to see a play or other event.
She likened it to a house where the “public” rooms like the living and dining room are front and center and the more “private” spaces are elsewhere.
Guarriello noted the setup supports security and promotes private, quiet areas.
D’Amico reported that a forum at the Senior Center attracted a few people online and in the audience, and questions were about how construction costs today compare with six years ago for the Marathon School project.
Superintendent Carol Cavanaugh said a faculty forum had about 40 people attend and ask a lot of questions about topics like grade configurations, financials and food services. Director of Finance Susan Rothermich said some of the questions were about things where the answers would be known further along in the design process.
In other business, the committee heard about mechanical design options, including ground source pump/geothermal, air source variable refrigerant flow (VRF) and a hybrid of ground source/air source.
Additionally, a fourth alternative would be a more conventional design with natural gas heating/variable volume HVAC, as found at Marathon Elementary School.
Having heard pros and cons for each method, the presentation also included the impact of incentives from Mass Save and the Inflation Reduction Act and what would be the timing for the incentives to kick in.
D’Amico said the Massachusetts School Building Authority had not offered guidance on which mechanical design option it prefers. That decision is left to the community, and he said it would have to be made by the summer.
ESBC member Bill Flannery, also a member of the Appropriations Committee, said the community is concerned about costs, and in their roles as “good stewards of the taxpayers’ money,” the committee must experience a balancing act.
“We want to design a great, efficient school with a very good learning environment,” he said, but there is worry about rising costs. He asked what other towns have done to find savings with their projects.
D’Amico replied that the committee still is in the “exploring phase.” He said during the schematic phase, decisions must be made about the numbers to be presented at Town Meeting.
When new things arise, revisions can be made. Cost refinements are made at 50 percent, 60 percent and 90 percent of the development process, D’Amico said.
Another public forum is scheduled on Tuesday, Jan. 24, from 6:30-8 p.m. at the high school.


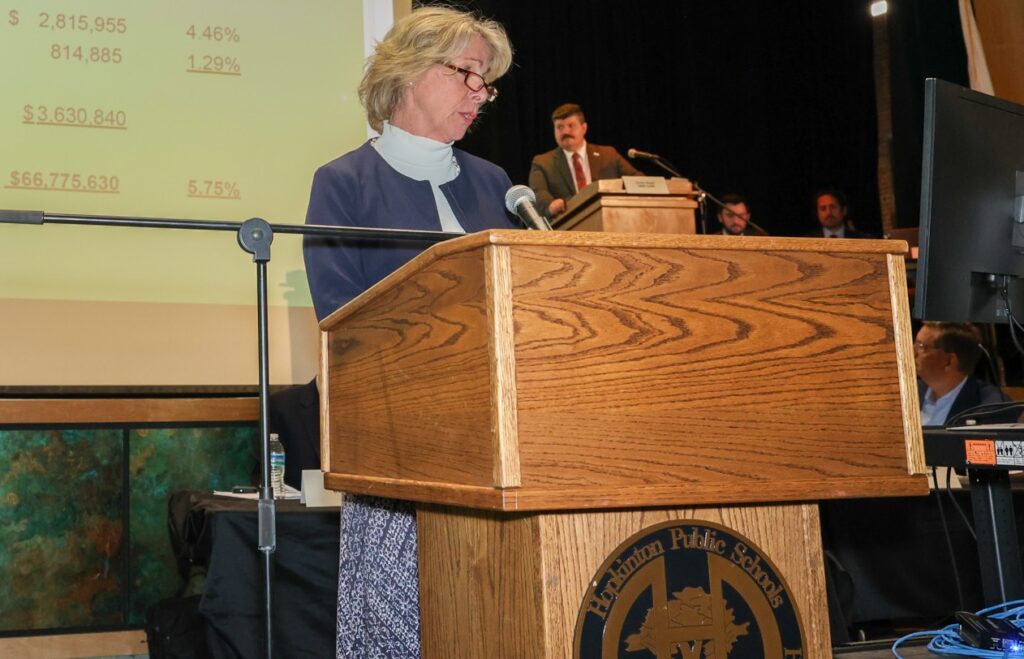

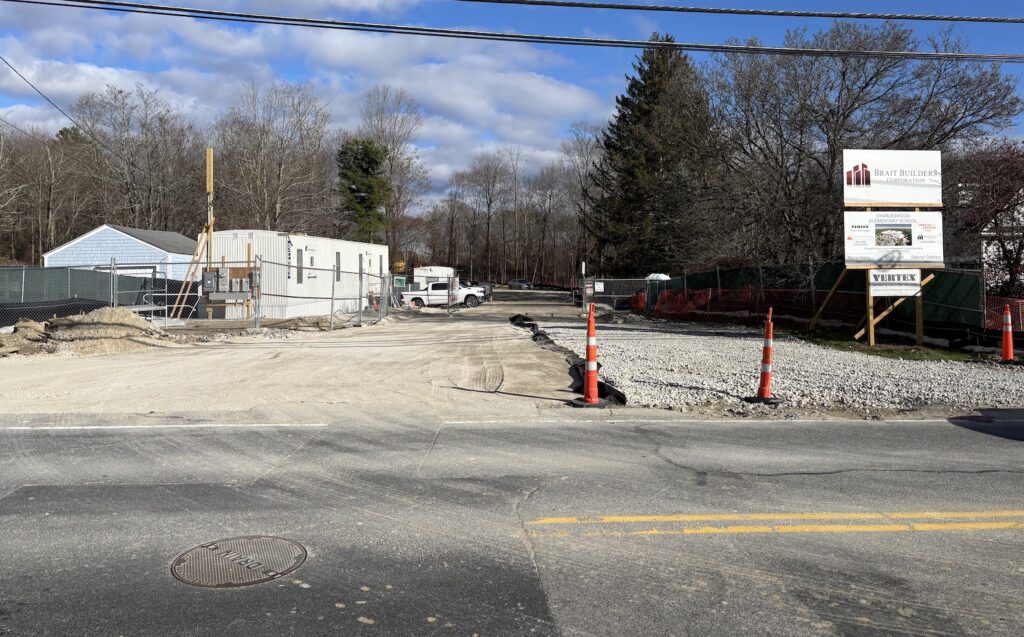
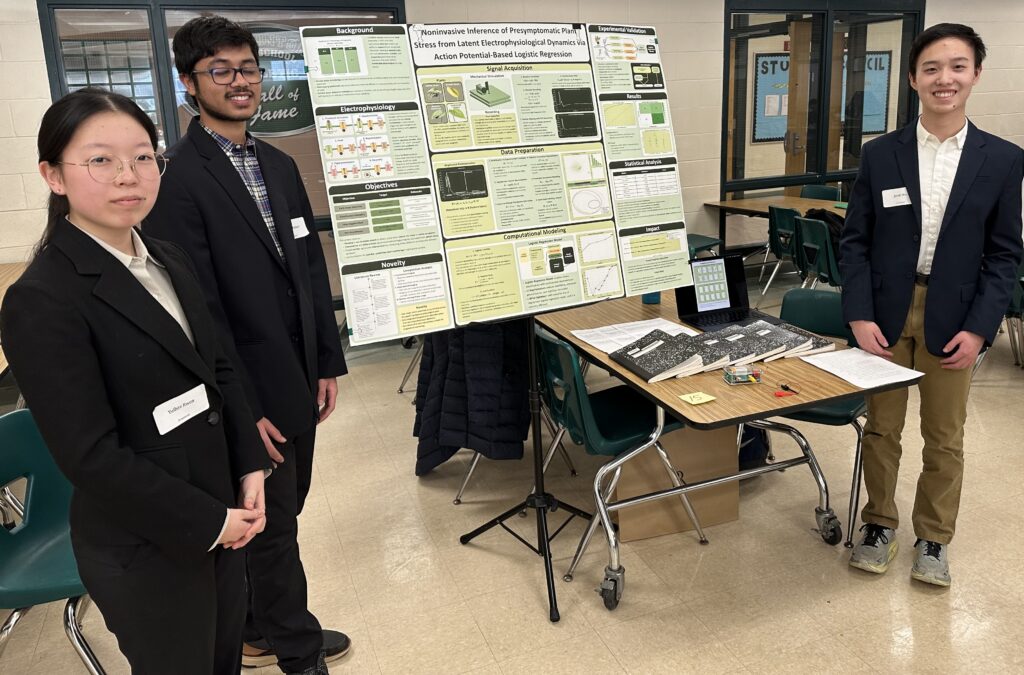
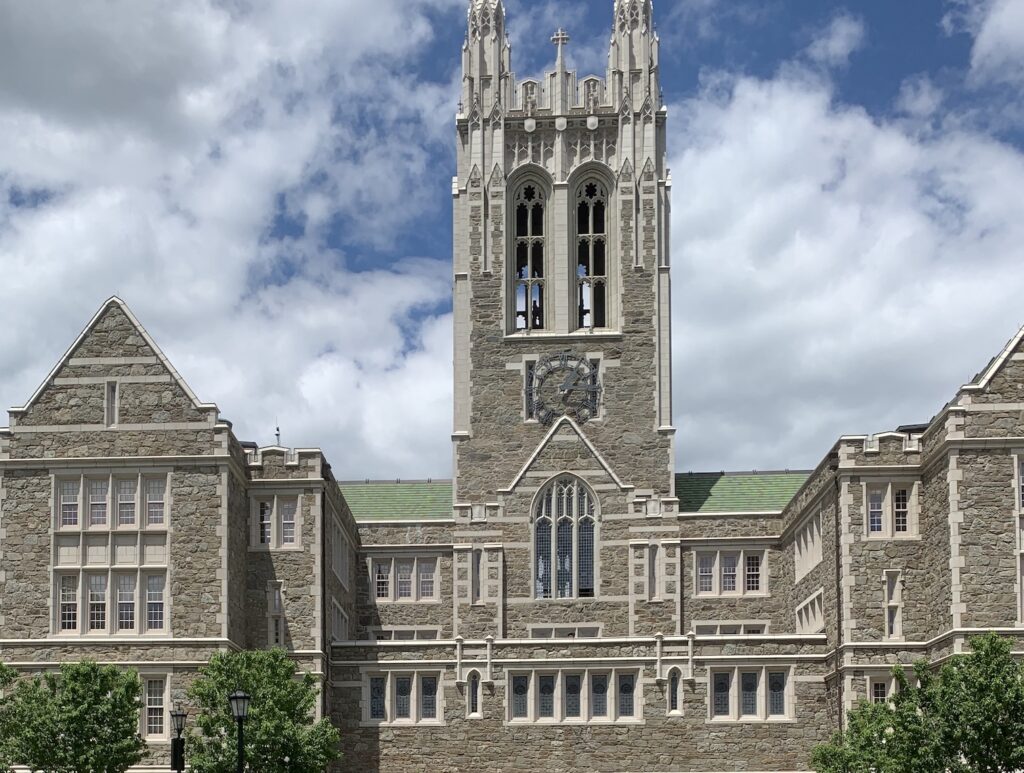
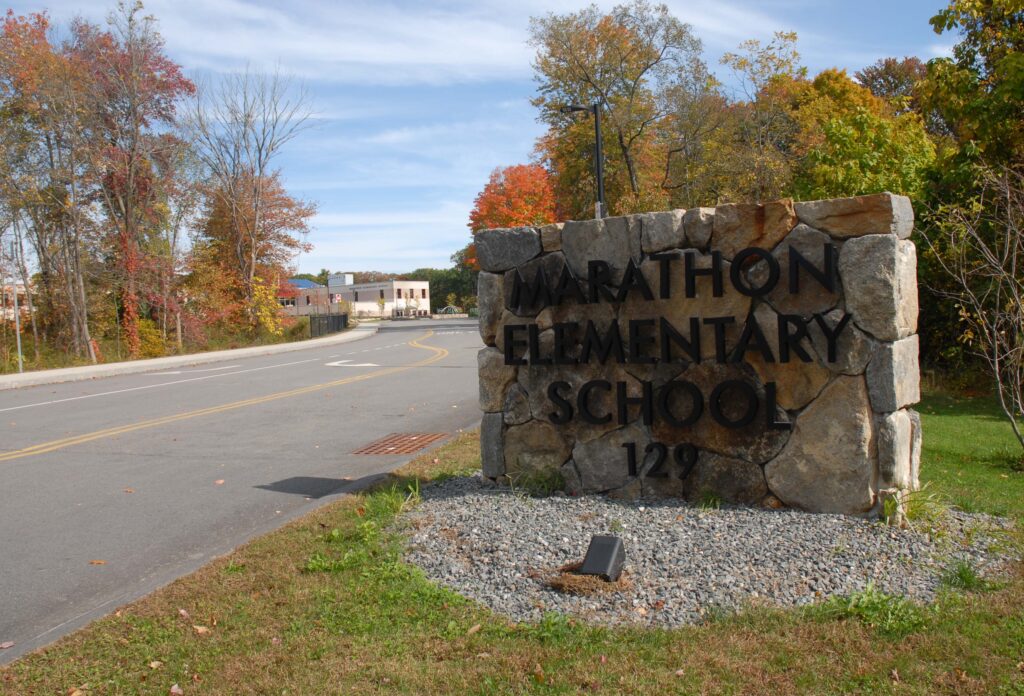













Please leave it over on Elm Street. Traffic is already ridiculous on Hayden Rowe. Last thing we need is 2 empty schools.