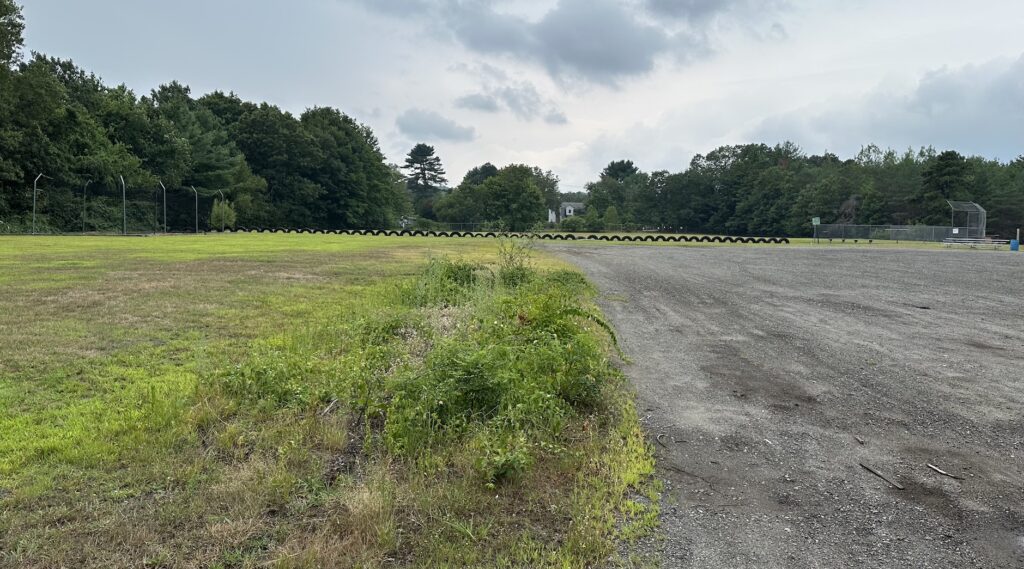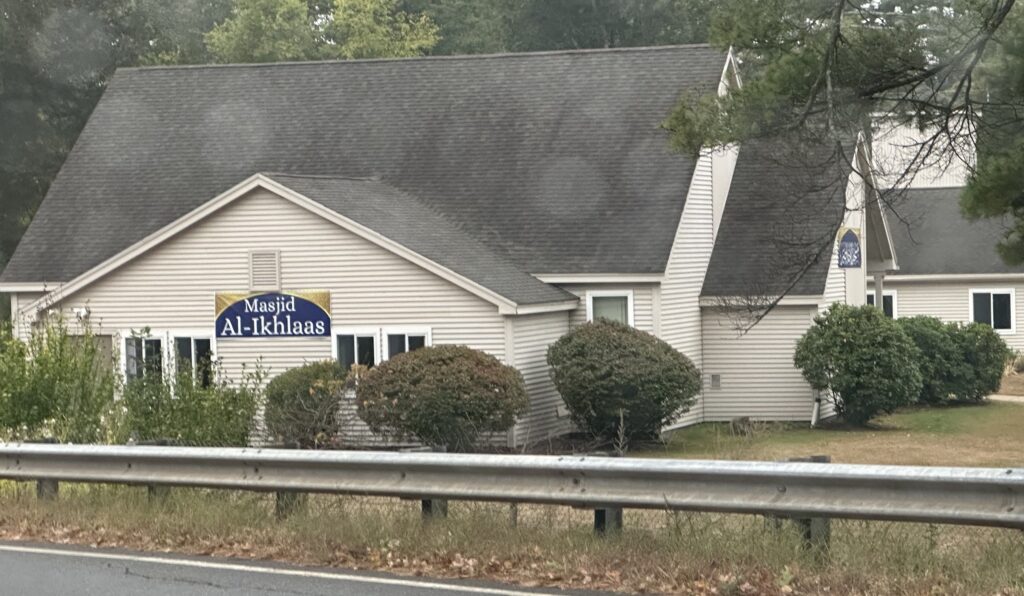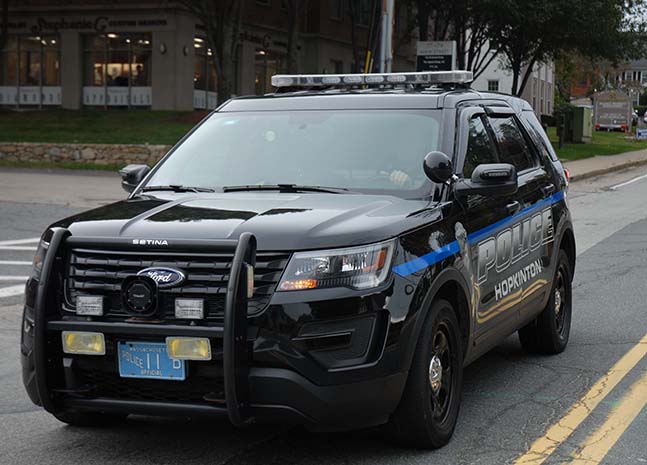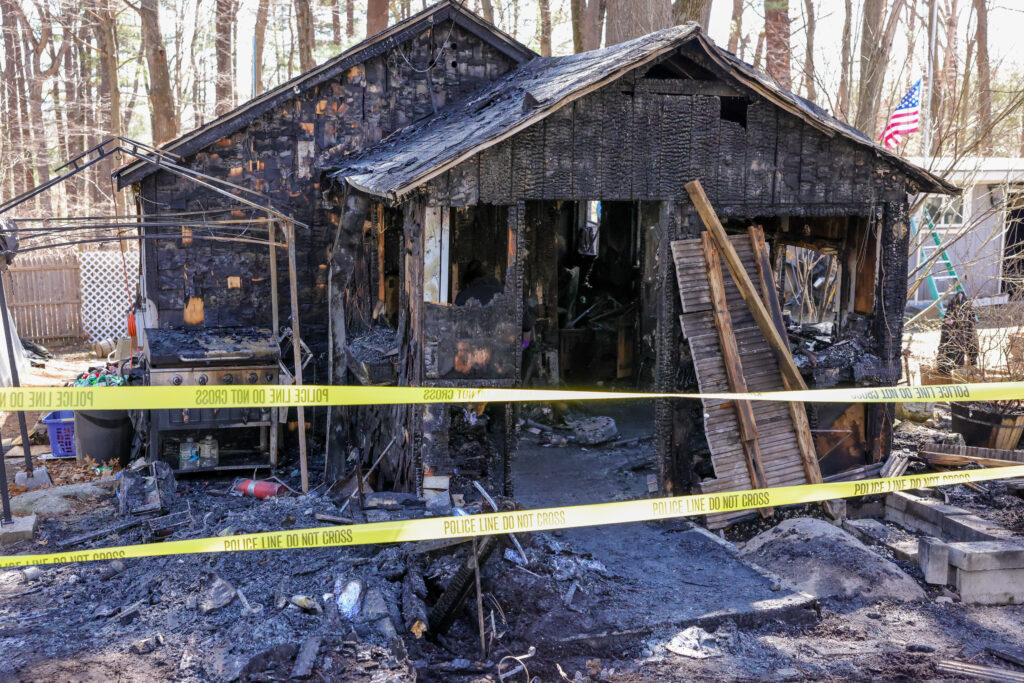The Planning Board met for four hours Monday night and reviewed several proposed amendments to the town’s zoning bylaws that will come before Annual Town Meeting voters on May 1.
The changes to the town’s current Flexible Community Development Bylaw dominated the discussion, as members debated the benefits of more inclusionary zoning versus the impact on property values of those who live in more expensive homes. The change is intended to increase the inventory of affordable housing by reducing the threshold for the number of units a building is required to have as well as to increase the mix of affordable and market rate units in developments.
Chair Gary Trendel said that these amendments were being discussed to educate the public and not for approval by the Planning Board. The board’s role is to vote on whether or not to recommend them. It could not take the vote that evening, he noted, because feedback on them had not yet been received by town counsel.
Principal Planner John Gelcich explained that the current policy allows for offsite affordable housing units or payment to the affordable housing trust fund if developers choose not to include these units in their development. One of the primary changes is that the Planning Board would have to approve a special permit for this if the bylaw is approved. Another is that the policy would lower the threshold from the 10th unit — the current standard — to the fifth unit, he said.
Trendel noted that developers have tended to skirt the affordable unit requirement in the past by proposing developments with eight or nine units. He stressed that the entire state is experiencing an affordable housing crisis. The new policy also would prevent Hopkinton from falling under the 10 percent affordability housing threshold. If the town does, developers would be able to build developments by right, a policy referred to as Chapter 40B.
Another proposed change would rename this bylaw as the Inclusionary Development Bylaw, Gelcich said. A third would be to remove the requirement for a special permit and make this by right, which was spurred by the MBTA Communities law. This policy, which does not require affordable units, states that municipalities with access to the MBTA must have at least one zoning district with multifamily housing permitted as of right. Hopkinton is considered an MBTA adjacent community under this law and would be required to have zoning for 700 such units, even if they are not built, if the town decides to adopt this law. If Hopkinton doesn’t, it no longer will be eligible for certain state funding opportunities.
“Part of it is changing it to potentially comply with MBTA Communities and allow for affordable housing in any of those types of developments, should that get passed” Gelcich said. “The other part is to bring it more in line with how inclusionary zoning is done throughout the state.”
An additional change would be that developers would be allowed to make a payment in lieu of affordable units or place them elsewhere in town only by special permit by the Planning Board, Gelcich added. The Planning Board would need to determine if there is a benefit to having a unit somewhere else.
Member Ron Priefer questioned the interpretation of the percentage. Gelcich explained that the number of affordable housing units would be rounded up with the new policy. For example, a development with 12 units would be required to include one affordable unit, while one with 16 would require two.
Gelcich also said the exact amount of the payment in lieu amount would be determined by the project and market, which could not be specified in the policy.
Priefer suggested rounding up rather than rounding the number of units to the nearest whole number. The board will discuss this at its next meeting in two weeks.
Member Rob Benson was vocal in his disapproval of the new bylaw, stressing the impact it would have on developers’ profits as well as current property owners’ home values.
As an example, he pointed to Whisper Way (a new development off Wood Street), where a house is on the market for $2.6 million.
Said Benson: “Do you think anybody on Whisper Way that’s paying $2.6 million wants an affordable unit next door to them? No.”
Trendel countered that he lives in a neighborhood “that has a pretty good mix” of market rate and affordable units.
“I’ll just tell you as a single-family homeowner that I like the fact that there is socioeconomic diversity in my neighborhood,” he continued. “I think it adds to the richness of it. I think it’s great to have people with different backgrounds and different jobs and at different points of their lives.”
Said Trendel: “My job as a Planning Board member is not to make sure that the developers can make a lot of money.”
“I do think it is this board’s responsibility to create an equitable law that all members or individuals that want to live in Hopkinton have the opportunity through affordable housing,” Fran DeYoung added, calling the policy “well overdue.”
No public comment was received on this issue, which Trendel said surprised him.
Other zoning proposals continued after discussion
The Planning Board also discussed other proposed amendments to the zoning code. Although no vote was taken, general consensus among the members appeared to be reached about the viability of the new section on electric vehicle parking as well as the exemption of rooftop solar panels and related equipment from the definition of mechanical equipment.
These hearings, as well as the Inclusionary Development Bylaw, were continued until the next meeting.
Two citizens’ petition articles on zoning discussed
Trendel noted that two citizens’ petitions have come to the attention of the Planning Board. The Planning Board’s role, as with the proposed zoning amendments previously discussed, is to decide whether the board will recommend them for approval at Town Meeting — not to approve or deny them. Regardless of the vote, the discussion will be raised at Town Meeting.
The first one proposed involved changing zoning for 0 and 2 West Elm Street from Residence B to Business. Mary Overholt, a member of the recently closed Community Covenant Church, presented the petition. The church, which was founded by Swedish-speaking immigrants in 1907, is going to be sold, she explained. The church relocated to Hopkinton from Milford 47 years ago and held its final service Dec. 11. It is located at the corner of West Elm Street and West Main Street.
The two lots owned by the denomination include about 5 acres, she explained. She said that the area would benefit from business zoning, noting that surrounding zoning bordering Interstate 495 and West Main Street allows businesses such as the Price Chopper complex.
Trendel acknowledged that the church is experiencing “a tough situation.”
Vice chair Mary Larson-Marlowe said the change “makes a lot of sense as a business area.”
Priefer agreed and complimented Overholt on her comprehensive presentation.
Gelcich said the change would allow for uses such as small bed and breakfast establishments, retail stores and service shops, business and municipal offices, restaurants and mixed-use developments with retail space on the first floor, among other uses.
The second citizens’ petition article generated more discussion. Peter Bemis, an engineering consultant, sponsored a petition as a resident to change the zoning of Hayward Street at South Street from Residence Lake Front to Rural Business. This would allow for Marguerite Concrete, a concrete company located in Hopedale, to build on these parcels near the former EMC property. The owner, who occupies an office on South Street, would like to relocate his concrete company headquarters in Hopkinton. Bemis said the owner needs to make a decision about relocating the company in the immediate future.
Bemis gave a proposal overview for perspective, but Trendel told him that this was unnecessary because the Planning Board was looking at the rezoning only — not voting on the proposed 24,000 square-foot building.
Trendel noted that the Planning Board has already received more than 30 letters from neighboring residents about the proposed change.
Larson-Marlowe raised concerns about traffic on the narrow street in a densely populated residential area.
Benson also asked whether citizens’ petitions like this have passed within the past 30 years, which could not be answered during the meeting. He wondered about setting a precedent.
Said Benson: “In receiving all the letters, there’s lots of concerns from residents who live there about businesses encroaching on their residential neighborhood.”
DeYoung referred to it as “spot zoning for the benefit for a particular proponent.” He called for “robust discussion” to look at the zoning in a broader context.
Jaime Goncalves, the president of the Lake Maspenock Preservation Association and a former member of several town committees, said that the LMPA board voted to oppose the proposed zoning “because of the potential impacts to the lake.”
He noted that contaminants from the concrete plant could flow from the stream into the watershed area. He also said there was “no guarantee” as to what would go into the site.
Speaking as a citizen, he said there were proposals before to rezone that corner. Increased traffic and the disturbance to residential environment were issues that he and other residents brought to the board’s attention.
Several residents also voiced their opposition because of the potential environmental impacts, noise and light pollution. Another resident said he would be more amenable to housing, while a third voiced concern about the empty business properties on South Street. A third brought up the narrow sidewalks, raising a safety concern with many children in the area.
Abutter Vikasith Pratty opposed the proposal. He gave a presentation in which he mentioned that noise and traffic would affect the neighborhood property values.
The hearing was continued until March 20.
Grasshopper presents modifications for solar array
Electrical engineer Chris Balogh appeared before the board to show proposed modifications to landscaping and fencing plans for Grasshopper Energy’s 2.4-megawatt commercial solar farm between Wilson Street and Cedar Street.
He proposed loaming, seeding and adding brush to the 75-foot buffer zone, as well as new trees and some mesh fencing along the property’s boundaries. The entrance would have boxwoods and native flowers at the entrance to hide the electrical boxes.
Member Jane Moran suggested using tall ornamental grass rather than the boxwoods to cover the utility boxes, as they would be better able to withstand street salting. Balogh said he would consider that, and Trendel and Larson-Marlowe agreed that it was a good idea.
Trendel suggested green or brown mesh fencing rather than the black fencing on the slide. He said the primary issues were screening for Wilson Street as well as abutters, as well as the disturbance of and restoration of the buffer zone, where boulders need to be removed.
The proponent’s team said a more detailed plan will be presented at the next meeting.
Said Trendel: “I think we’re all eager to get some closure on this.”
Weston Nurseries presents plan for operations building
Project designer Joe Marquedant spoke on behalf of the applicant, the Weston Nurseries Garden Center. He proposed taking the site of the demolished office building area for a barn for staff office use. Approximately eight employees would work inside, and there would be 10 parking spaces. There would also be “a minimal amount of side lighting” for the walkway.
Because of the planting season approaching, he asked that the decision be made that evening despite the late hour.
The only concern Gelcich raised was that a plan be provided including all of the building numbers on the property to assist the Fire Department and the Building Department in case of an issue. He called the project “pretty straightforward.”
The major project site plan was approved with conditions, including the building numbering plan.





















0 Comments