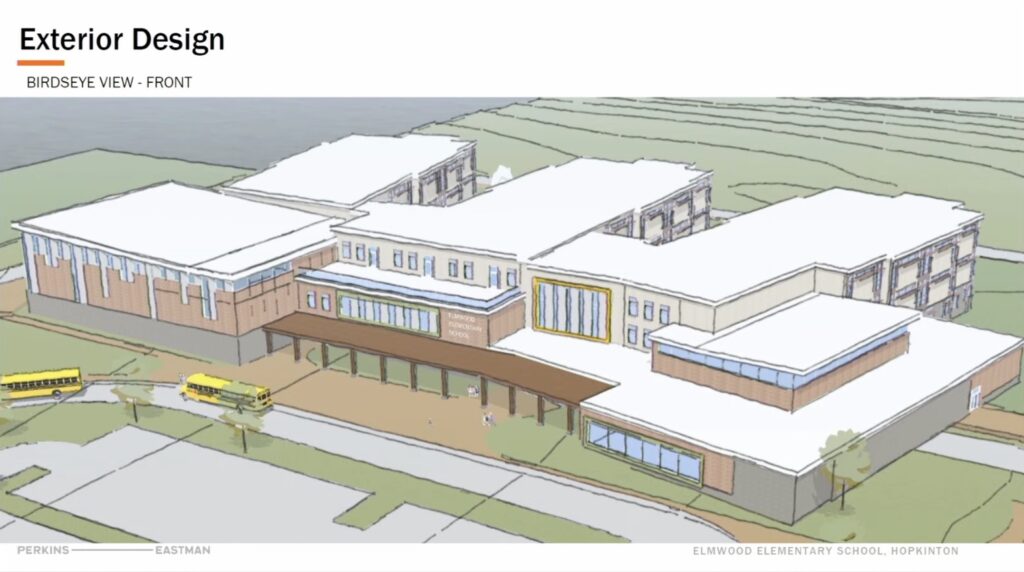
Members of the Elementary School Building Committee (ESBC) told architects on Tuesday that they needed as much detail as possible about costs associated with outdoor features for a proposed new school for Grades 2-4.
During her presentation, Ashley Iannuccilli, principal at Traverse Landscape Architects, said feedback was taken from user group meetings to develop the design of outdoor learning spaces, play areas for recess and the loop road around the campus to accommodate bus and other vehicle traffic.
The road has been moved closer to the building for fire/public safety reasons.
Areas shown on the plans included two outdoor classrooms; a large entrance plaza with shade to accommodate a minimum of 75 students; walk paths; flexible outdoor seating areas with tables and benches; a garden, lawn or amphitheater space’ “hardscape” for hopscotch, obstacle courses, etc., and more.
She talked about having the recess area divided into green space, a structured play area with age-appropriate equipment, swings, monkey bars and other agility equipment and a basketball court, to name a few examples.
“The goal here is to create a lot of flexibility and a lot of wonderful spaces for students to use,” Iannuccilli said.
“Outdoor learning and vegetable gardens and things sound pretty exotic and we’re trying to watch our pennies,” noted ESBC member Bill Flannery. He asked when the board could expect a cost breakdown rather than being presented with an overall package.
Jeff D’Amico, Vertex project director, said now is the time to give feedback about the schematic design and not wait until the design plans are wrapping up in August. The landscaping and outdoor spaces are factored into the overall budget numbers.
“If this is more than what you want to buy, give the designers that information,” D’Amico said.
Flannery replied it is difficult to determine whether they are looking at a $10,000 versus $100,000 budget difference on certain features without more details.
Robert Bell, educational programmer/principal at Perkins Eastman, said the proposed school has 54 classrooms for approximately 1,200 students. There could be eight classes out at recess at any given time or 150 to 175 kids. Information of that kind is used to determine the kind of space that can accommodate them outside.
“Are we designing to meet a $150 million to $175 million number thrown out six months ago or are we trying to get a school that fits the need but be as cheap as possible?” asked Mike Shepard, another ESBC member.
“It’s cool stuff and all great if I was over at St. Mark’s,” Shepard continued, referencing the private school in Southborough. “We don’t have the finances they have. For Town Meeting, it’s important the number is less than $175 [million],” he added. “I implore you to be more conservative.”
Flannery noted that Hopkinton ranks in the top five of the state year after year, and the public sees that, “but we don’t have all these bells and whistles, but the students are still getting a top-notch education.”
While some of the features may be necessary, “the cost factor is going to look like the Taj Mahal, and it’s an elementary school,” he said.
“The feedback we’re getting is that number was sticker shock,” said chair Jon Graziano. He said members all needed to be able to “tell the story really effectively” at Town Meeting, and to do that, they need detailed numbers and justification why items are necessary.
Graziano said the town would not be building a school for 2027, but for 2027 and 50 years beyond that. “This is a constant evolution of what the practices are in education,” he said. “We want to leap forward so that five years from then we aren’t saying, `Why don’t we have this thing that every other school does?’ ”
D’Amico said the landscape package “kind of rolls into the design estimate,” because it is project specific. The costs for materials are easier to break down, he said, but they can discuss “cost drivers” and continue to find ways to reduce square footage and scale back as they have been doing.
Tim Persson, director of facilities for Hopkinton schools, said the outdoor features are things that educators and work groups told Perkins Eastman/Vertex to include in the education plan. “Two playgrounds are not a crazy request,” Persson said.
He added that outdoor classrooms are “low-maintenance” and use “space that would be grass and rocks between the building and doing something with it.”
Hopkinton Public Schools Director of Finance Susan Rothermich said post-occupancy reports for the Marathon project from the Massachusetts School Building Authority (MSBA) had traffic circulation and lack of shade outdoors as “failed” areas. The idea is to do better this go-round with the project.
Bell noted the design must address the needs outlined in the educational program plan, per the MSBA.
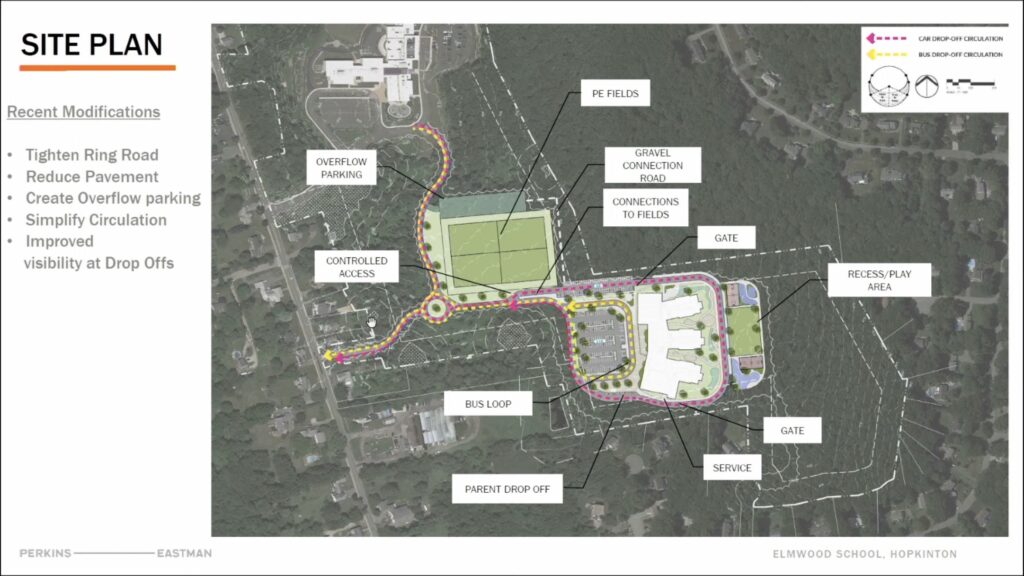
Building materials discussed
In other business, the board looked at minor changes to the building exterior plan, and D’Amico noted the areas of “white space” being trimmed down to save on square footage. Perkins Eastman has been pushed to “tighten up” the design overall in order to save on costs, he said.
The committee also looked at samples of various building materials like CMU (concrete masonry unit), stone, simulated stone, brick and fiber cement, and members heard about options for paneling.
They will have to weigh factors like cost, durability and the amount of maintenance required while making comparisons. The committee is expected to give direction to Vertex/Perkins Eastman at the next meeting on June 13.


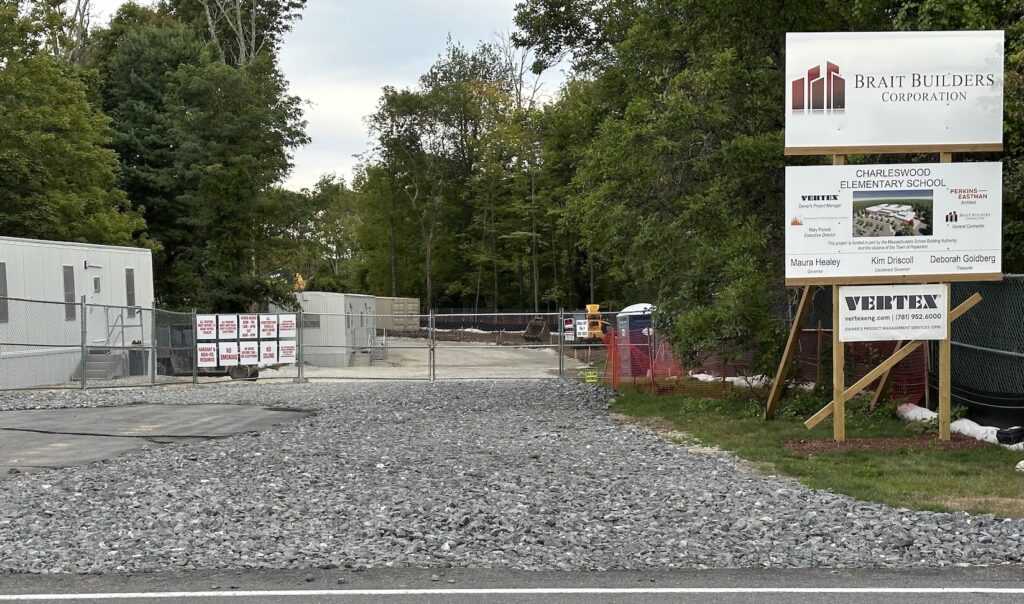
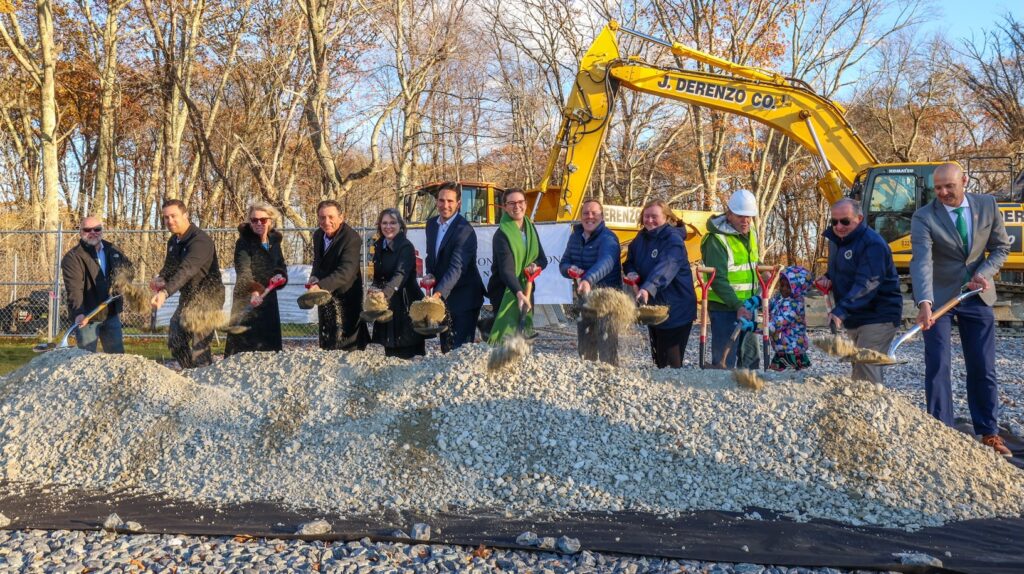
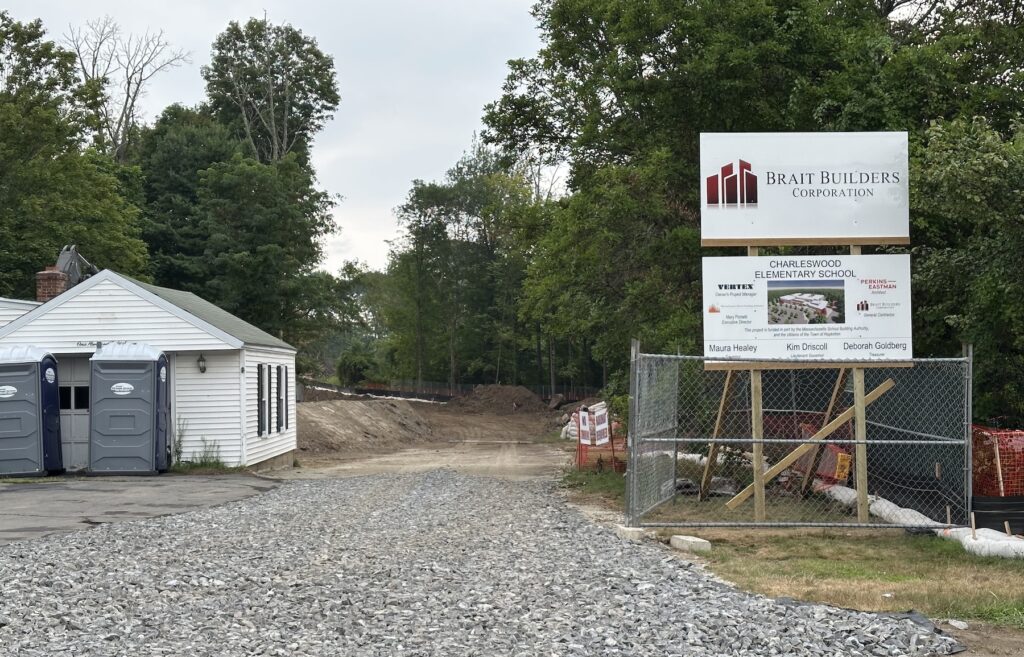
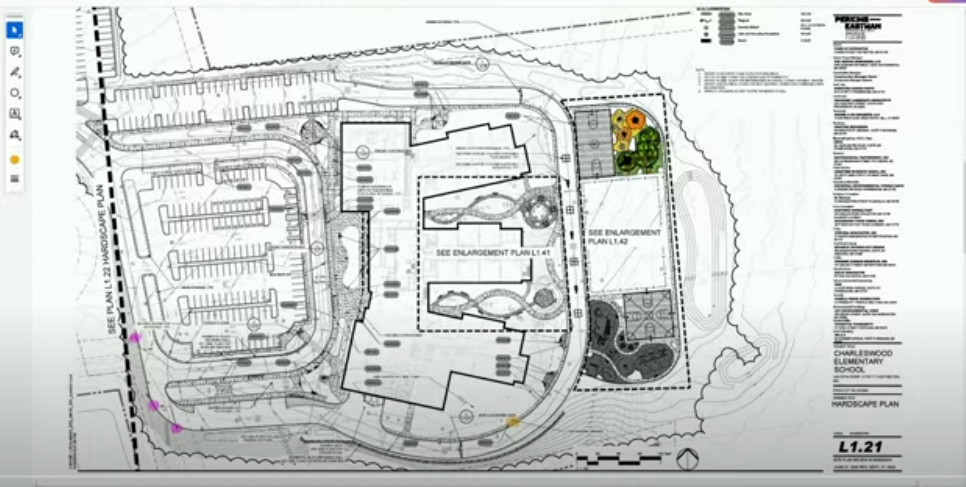












0 Comments