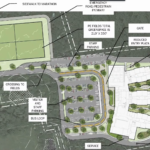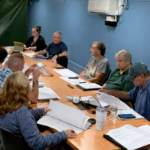Visually seeing what is possible at the proposed Elmwood School replacement is exciting for teachers, according to Elmwood Principal Anne Carver, “especially those who are at Hopkins School trying to wrap their heads around making a shift.”
Carver was speaking at Tuesday’s Elementary School Building Committee (ESBC) meeting during a review of recent meetings with town departments.
The proposed school will house Grades 2-3-4, while currently, fourth graders attend Hopkins.
“Seeing the amazing spaces and thoughtful things — it’s hard not to get excited, at least a little bit about it,” Carver said.
Chris Eberly, senior project manager for Vertex, said upcoming meetings with faculty and staff focus groups are the “fun part of the process” when stakeholders collaborate with designers. He said the information educators and other department representatives bring to the table helps shape the direction the architects will take.
“It’s a really important step of the process and the more we get from the outside from anyone on how the district wants to operate, the better building you will get,” Eberly said.
Recent broader sessions with teachers and staff were well attended and included a look at the site design and what is desired under site categories of recess/outdoor learning, physical education and arrival/dismissal. The architects also met with public safety officials.
A few examples included fields, play spaces, a lot of swings, a walking path within the play area and addressing visibility and fencing.
Under physical education, there is a suggestion of a 5-foot fence around fields, 20-foot-wide fire lanes, no students crossing roads and a generator location away from the building.
Arrival/dismissal suggested features included a large plaza and canopy for 75 students waiting outside, accommodations for walkers and bikers, gathering space on the lawn in front and two waves of buses.
ESBC vice chair Tiffany Ostrander suggested getting feedback from the Marathon School community because it has “the next generation of pupils.” The Hopkins School community as well as nurses and educators in art, music and other special areas also should provide input, members said.
Robert Bell, Perkins Eastman educational programmer/principal, also talked about the importance of going from just the size of spaces to understanding the activities that will happen within those areas and what equipment, furniture and the like are necessary.
He said that the intent is to come back with a 3D model and review the layouts with educators before the summer break.
Wetlands studies needed
Jeff D’Amico, VERTEX’s project director, also reported on meetings with public works — noting the next step this spring is to determine whether a pond behind Starting Line Brewery is a vernal pool versus wetlands. Wetlands would be more desirable, he said, because more setback zones are required on vernal pools.
Another issue he brought up was demolition permitting. Because property at 147 Hayden Rowe is more than 75 years old, the process requires a demolition permit and historic review, the latter of which could cause an 18-month delay.
He also spoke about trying to reduce the amount of impervious area by reworking plans for access roads in order to avoid the requirements of an Environmental Impact Report (EIR), which also would cause delays.
Being close to an Environmental Justice Community (some of which is not in Hopkinton) is another factor that must be addressed, he said.
The committee voted unanimously (6-0) to fund architect Perkins Eastman’s proposal for wetlands filing/ANRAD (abbreviated notice of resource area delineation) and vernal pool at $12,650 and traffic study at $59,000.
Other likely expenses “on the horizon,” D’Amico said, include hydrant flow testing, Conservation Commission permitting and consultant Thornton Tomassetti for decarbonization support/MassSave net zero efforts.
Committee members also looked at a series of slides depicting other three-story elementary schools throughout the state to get an idea of what materials and styles they may prefer.
D’Amico noted that he, Superintendent Carol Cavanaugh, ESBC chair Jon Graziano and a few others would be taking a tour of a few sites to get a better idea of the “ebb and flow” of a few of these other schools.
The next community forum on Zoom is planned on April 4, when a lot of what was covered on Tuesday will be repeated. Members of the public can use live chat to ask questions.






















0 Comments