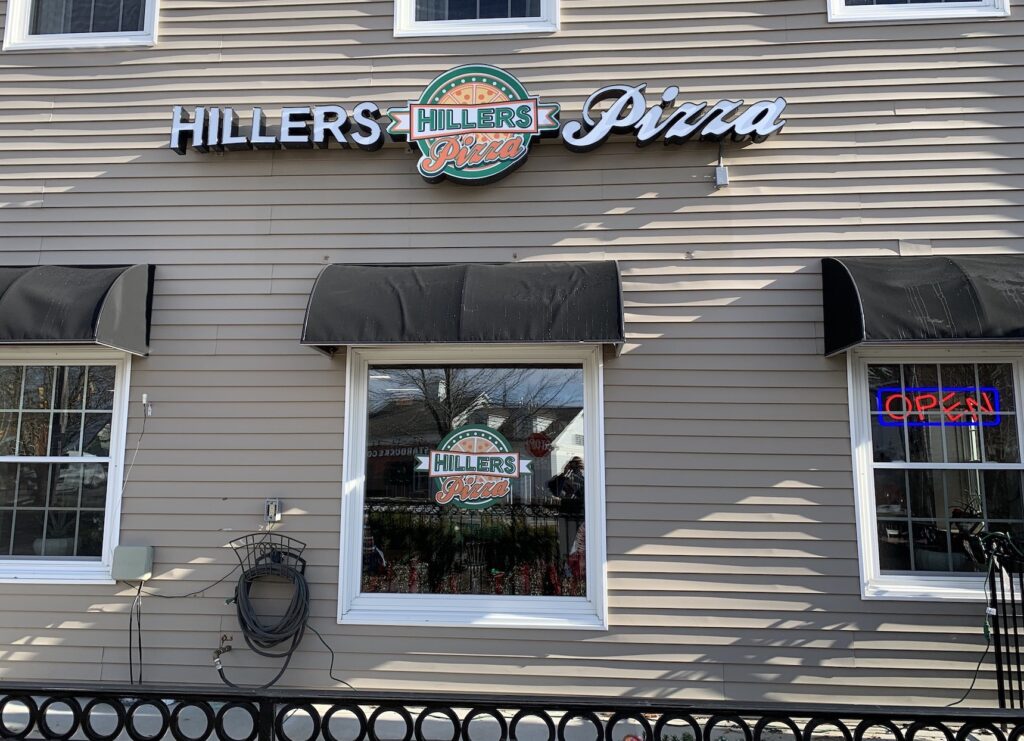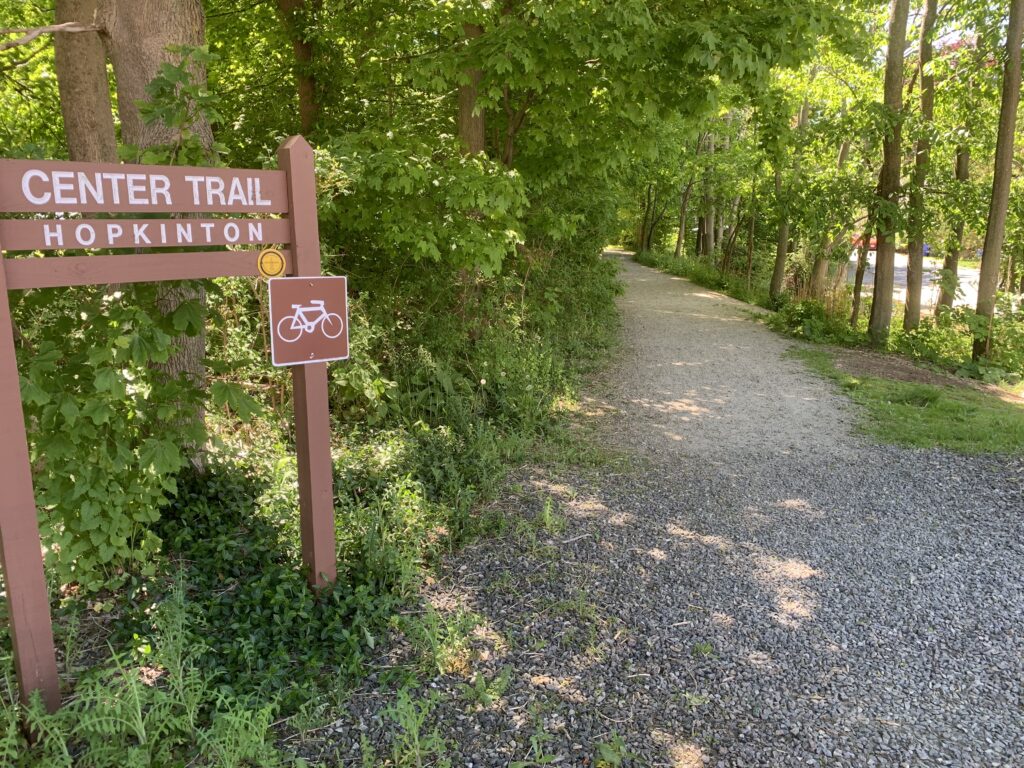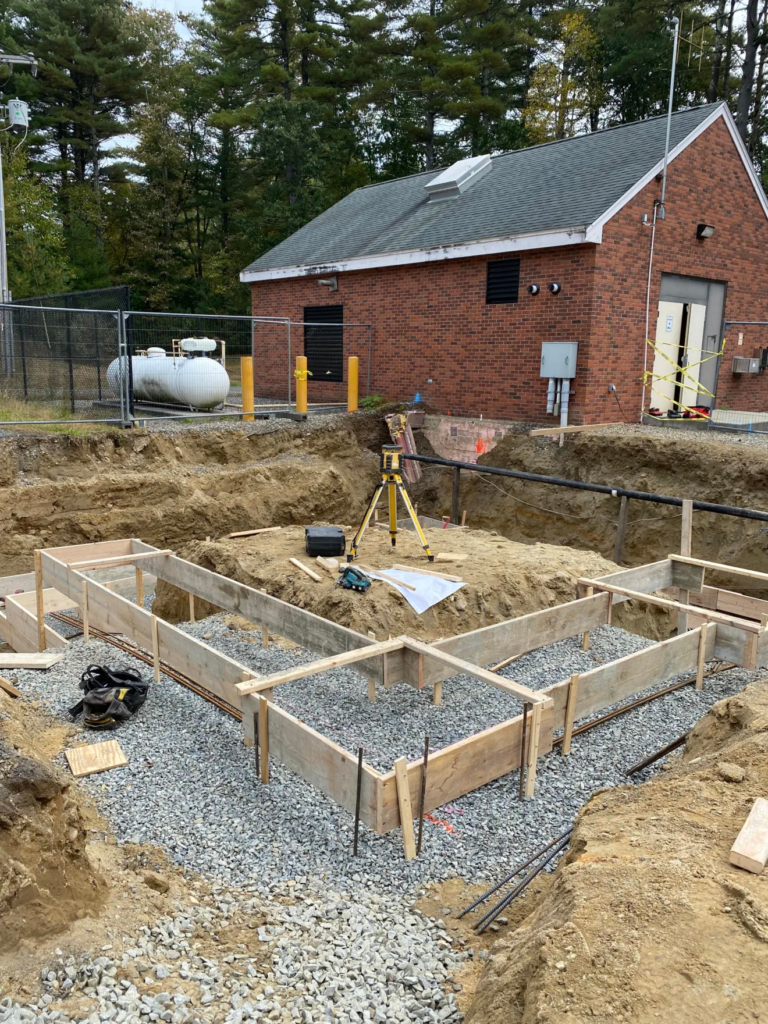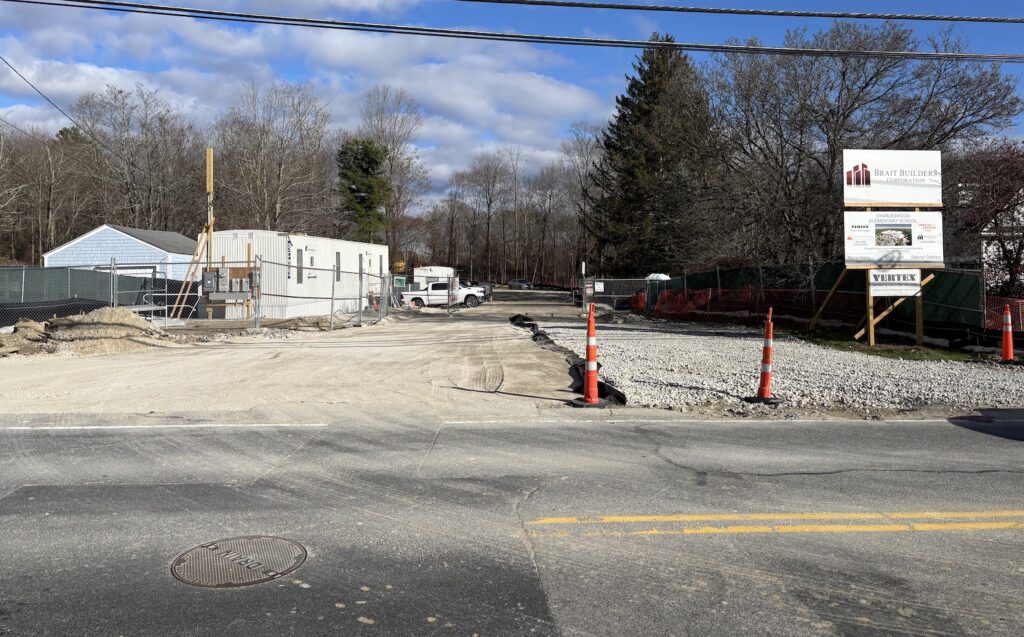The Conservation Commission at its meeting Tuesday night unanimously approved the notice of intent for the proposed Charleswood Elementary School after the development team presented additional details regarding guidelines for the contractor.
Claire Hoogeboom, a wetlands scientist at LEC Environmental Consultants, represented the applicant. She discussed the proposed placement of permanent immovable barriers (PIBs) on the site, located at 147 Hayden Rowe Street. This had been an outstanding issue from a previous peer review. They will be placed at or near conservation areas as a protective measure, mostly at “turning points” in the road around the school.
Three of the PIBs will be placed at the front of the school at the buffer zone to the off-site pond, Hoogeboom explained. Two will be near the entrance to the school on Hayden Rowe Street, while two more will be at the side of the road going around the school.
Two more will be located on the opposite side of the school near the athletic fields. Although the PIBs are not in the buffer zone, Hoogeboom said they would serve as a reminder of the isolated wetland and prevent creeping into the area.
Three educational signs and two “critter crossing” signs also were proposed, she said. Educational signs will be placed at the proposed rain garden and at the northeastern and southeastern corners of the play area near the detention basin. The “critter crossing” signs will be at the entrance and exit of the school.
Hoogeboom also said that Tighe & Bond, the peer review consultant for the stormwater management plan, sent her a letter indicating that its concerns “had been adequately addressed” by Samiotes Consultants, the project’s civil engineer.
Steve Powers from Samiotes Consultants addressed the previous concerns aired by the commission about the phasing of construction. He added a plan with detailed instructions for the contractor to the bid packet regarding checkpoints with the conservation administrator and the commission about site stabilization.
He explained that he wanted to give the contractor some flexibility while “giving specific direction” to the contractor before construction begins. It will help the contractor in developing a logistics and phasing plans. The plan describes the steps for the first phase.
“This will be a multi-phased project,” Powers said, with “a multi-phased level of site work and disturbance that’s ongoing. So we wanted to provide some direction to the contractor.”
Chris Eberly, the project manager from Vertex, said this should provide a “happy balance” between the concerns of the commission and the project team. The contractor would “have to commit to a plan moving forward” that the commission finds acceptable.
He added that a contractor likely would “be brought on board” in May 2025, after which the construction management plan would be developed. An invasive species management plan also will be added.
Chair Melissa Recos thanked the team for “adding another level of detail” to the plans.
Changes for pickleball/padel club discussed
Applicant Yevgeniy Galper presented a proposal to modify the foundation plans for the pickleball and padel tennis facility he is planning to build at 124 East Main Street. It is to have 19 courts in total and parking for about 60 cars.
Galper, a competitive pickleball and padel player and coach, explained that as the site work was being done, he received a report from the structural engineer indicating that the foundation would need to be “much bigger than anyone anticipated.”
Said Galper: “When I looked at the design of the foundation, my heart sunk.”
The footings on one side of the building would encroach upon the 75-foot buffer zone. On the other side, they would need to be placed into the setback of the leaching field.
In response, Galper worked with the structural engineer to make the foundation smaller. The new design, which he received earlier in the day, show that the footings now only “stick out” from the sides of the building by about 3 feet. The only change needed is shifting the drainage pipes, which would be below grade. Galper had feared that he would have to shave some of the building design down to avoid encroachment. The footings also would be below grade.
The new plan would cause the footings to be about 5 feet into the setback of the leaching field. In an initial conversation with a representative from the Massachusetts Department of Environmental Protection, Galper was told that “it seems like it’s a workable solution for them.”
Recos said the changes seemed “pretty minor” and noted that none of the landscaping plans had changed.
Former conservation administrator Kim Ciaramicoli, who is aiding the town as a consultant while it searches for her successor, said the changes presented are “miniscule.” She requested that the proposed changes be put in writing for the file. Galper also agreed to share any information he receives from MassDEP.
Burton welcomed as new commission member
The commission welcomed Heather Burton as its newest commissioner. She is filling a vacancy created when commission chair Jeff Barnes resigned in August. Burton is a professor at Massachusetts Maritime Academy in Buzzards Bay and the chair of the school’s Department of Marine Science, Safety and Environmental Protection. Her career as an oceanographer began at sea and has more recently focused on coastal ecology and climate change science.
LeBlanc unanimously approved as CIG liaison
Member Janine LeBlanc was unanimously voted to become the commission’s liaison to the Lake Maspenock Citizens Input Group. The Select Board will need to approve LeBlanc, a resident of the Lake Maspenock area, at a future meeting.





















0 Comments