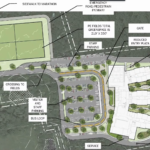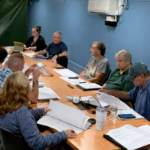On Tuesday, the Elementary School Building Committee voted to use a design-bid-build (DBB) delivery method for its proposed new Elmwood School replacement project.
Committee members heard various pros and cons from Jeff D’Amico, Vertex’s project director, and ultimately decided to use a general contractor approach rather than a construction manager (CM) at risk approach.
Representatives from Vertex said they had worked with both options, and each was doable when considering this project.
D’Amico said going with DBB would mean a simpler process, less staff and paperwork, more involvement by the design team, a smaller pool of candidates and 4% to 6% percent lower costs.
For DBB general contractors, D’Amico said there are about five “regular players” in Massachusetts who likely would bid and qualify on this scale of project and possibly a few from Rhode Island and Connecticut.
ESBC member Mike Shepard noted that when the design team hands over the plans in DBB, the team must make sure the architectural package is complete and exactly what the town wants the school to be.
“The design is what you purchased, so the design team has more responsibility to complete the overall design and answer questions in the documents that go out,” D’Amico explained, referring to Vertex and Perkins Eastman.
With CM at risk, D’Amico noted, there is more staff on-site, including technical staff. It also means a larger pool of candidates, provided design services, more paperwork, the ability to help select trades’ sub-bidders, post-construction services and an earlier possible opening date.
The CM method is more of a partnership and has flexibility, while DBB would involve the current design team having “boots on the ground there,” according to the Vertex representative. The general contractor’s task is to precisely follow the presented site plans.
However, the cost savings of opting for DBB was too significant to pass up, according to committee members.
“It’s really difficult for me to turn away from the idea of potentially taking $7 million to $10 million off the front end of the number we’d ask for at Town Meeting,” said ESBC chair Jon Graziano.
“We want to make sure we’re getting the educational piece but also get a price that we can afford,” said School Committee chair Nancy Cavanaugh, a liaison to the ESBC board.
Chris Eberly, senior project manager at Vertex, noted the $174 million project cost estimated many months ago was assuming that the more expensive CM delivery method would be chosen.
D’Amico pointed out that the ESBC had made many decisions since then that impact the price tag and emphasized that the project is at 30% phase and has a long way to go.
Using DBB delivery, if Town Meeting approves the project and permitting goes smoothly, an opening date of January 2028 is anticipated.
ESBC member Anne Carver, who will retire as Elmwood principal this week, noted that Hopkins School teachers and staff are concerned about fourth graders being uprooted and moving to a new facility mid-year.
The proposed Elmwood School would have Grades 2-3-4 with the addition of the new grade.
The possibility of moving Grades 2-3 and then fourth graders later was mentioned.
“I think it will change when [they] see a shiny new school,” D’Amico noted. “I think they’ll be happy to use the new facility, and all those concerns will melt away when they realize the upgrade they are getting.”
Eberly interjected that there is a long time between now and 2028 for these types of matters to be worked out and debated.
Interior materials, drainage discussed
In other business, the committee reached a consensus on using a hybrid approach on interior materials. For example, acoustic ceiling tile would be used in corridors, offices, the media center and stairs, while a limited amount of painted structure ceiling, painted drywall ceiling and acoustic wood would be interspersed in other areas of the building.
Robert Bell, Perkins Eastman educational programmer/principal, said primary flooring would be linoleum, while porcelain tile floors would comprise the heart of the school, and wood floors would be featured for the gym and other select areas.
Wall finishes would include base material with FRP (fiberglass reinforcement panel) incorporated along with areas using CMU (concrete masonry unit) and other materials like porcelain wainscot.
Graziano noted the hybrid approach was going to affect the look of the school.
“We want to save money, but I don’t want it to look like a patch Frankenstein’s monster put together,” he said.
“Bob’s got to make it look good,” Shepard said, noting the architectural firm would show projects they’ve completed to other communities for future work.
Bell replied that there is a solid approach to blending materials and “ways of transitioning them so they make sense.”
The ESBC also looked at a watershed site map. Perkins Eastman’s project manager, Dan Colli, noted the current water drainage patterns run north to south across a 20-foot drop.
Because a school project would alter these patterns, he highlighted a proposed map, showing the use of a large underground detention system under the front parking to pick up from the west side of the primary site and half roof.
A smaller underground system and detention ponds would capture water from north, south and east paving and a portion of the roof.
Colli also said the water table predicted to be 2 feet below the grade was demonstrated at 5 1/2 or 6 feet below the grade, according to test pits.
“It’s good news, not great news,” he said.
The next meetings include a virtual public forum on July 18, a regular ESBC meeting on July 25 and a date to be announced in August for another forum to get feedback about traffic.






















0 Comments