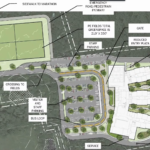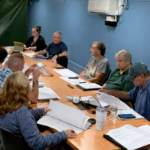The Elementary School Building Committee (ESBC) reviewed last week’s public forum, viewed tweaks to outdoor learning spaces and discussed exterior and interior design materials at Tuesday’s meeting.
Committee members said the recent forum highlighted the need to get the community more involved in the process for a proposed new Elmwood Elementary School for Grades 2-4 on Hayden Rowe Street.
Chris Eberly, Vertex project manager, and Jeff D’Amico, Vertex project director, talked about the difficulties in making direct comparisons with other schools. The Massachusetts School Building Authority (MSBA) sets a framework that is customized to the needs and educational plan of the district.
Factors like the size of each classroom or if the site is at a new location have a huge impact on cost, they said.
Decisions on sustainability goals, science/technology/engineering programs and the number of lunch shifts or gym classes to accommodate students are other examples.
Eberly spoke about inflation and fluctuations in costs for building materials, noting that they are making estimates based on what they believe items will cost two years from now.
He said that since the pandemic, “the compounding of inflation took over.”
What a ‘no’ vote means
Another discussion repeated what a ‘no’ vote from residents would mean for the project. The process would end, the committee would be disbanded and an exit poll would be conducted to review why the proposal failed.
If Hopkinton attempted to reapply, it would take three to five years (in the best-case scenario), and the town would have to start over, hire an owner’s project manager and architect, reform the committee and “recomplete,” all phases of the feasibility module.
Significantly, Eberly said, the MSBA would never reimburse the town for any portion of a second feasibility process, and it cannot reuse what was already done by designers during the first go-round.
Reimbursement funds, if forthcoming, would only kick in for construction costs following a passing vote, he said.
If Hopkinton stays on its current path and voters approve the project at Special Town Meeting and Special Town Election, groundbreaking is anticipated in mid-2025, and the school would open in December 2027. However, if the town votes ‘no’ and starts over and succeeds the second time, a new school likely would not open until 2031.
Superintendent Carol Cavanaugh cited overcrowding at various school buildings. She said the district must accommodate 1,175 students in Grades 2-3-4. Enrollment is tracking ahead of two projection studies by demographers.
Eberly noted that there are space constraints throughout the district. “It’s not a projected problem; it’s a problem now,” Eberly said.
She described how this year, the science labs, principals’ offices and small group instruction room at Hopkins School were dismantled for classroom spaces, and the library/media center was divided in back for use by students with special needs.
The school is adding two fifth grade classes this upcoming year and running out of options where to fit the kids, she said.
“It is pretty chaotic. Space is very limited,” she added, talking about recess areas and Elmwood School as a whole. “There are not a lot of choices. There are no additional available classrooms left.”
The superintendent listed possible results of a no vote, such as classroom sizes of 25-26 kids, trailers on-site and five lunch shifts. Using temporary walls and the gym as classrooms and adding more buses are other measures.
Cavanaugh spoke about the significance of potentially losing approximately $42.5 million in MSBA reimbursement (using a $170 million project estimate for the school).
Eberly added that it was mentioned 1,000 square feet were removed from interior plans with recent tweaks in design. When soft costs are factored in, that reflects a reduction of $800,000 to $900,000.
Outdoor spaces tweaked
Following past feedback from the committee, Ashley Iannuccilli, principal at Traverse Landscape Architects, said her group had reduced playground spaces in the plans, pulled the ring road closer to the rear of the building, cut outdoor classrooms from five to three and reduced from two basketball courts to one and a half. Walkways were minimized, and paving of the site was downsized by half an acre, she said.
“It’s still a great recess area, but substantially reduced,” Iannuccilli said.
Committee members discussed how “outdoor learning spaces” are not a new concept and how they give students a new environment in which to be educated.
“It’s not some newfangled idea we’re coming out with,” ESBC chair Jon Graziano said.
Elmwood principal Anne Carver noted outdoor learning gained in popularity with teachers and students during the pandemic again. It currently is being used for small end-of-the-year celebrations, the principal said.
Eberly said the students who are not athletically inclined or basketball fans can use the spaces during recess to read or draw or do other activities.
The changes to the landscaping plan mean fewer classes will be able to access the space as often, Eberly said, considering Elmwood must accommodate 200-plus children per recess shift.
ESBC member Mike Shepard thanked the landscape architect for making the changes based on input.
“My major concern last time was that it was a little bit too much,” Shepard said. “I can see how you pulled everything in and we still provide for kids, which is the important thing.”
ESBC reviews materials
In other business, the committee decided by consensus to use an economic concrete masonry unit (CMU) material for a large portion of the building exterior; brick and alternative brick for the front; and an HDL panel that adds a wood look with the windows systems.
Shepard said, “The takeaway is we are using the most inexpensive materials that will last the longest. We have a Class A architect, and it’s going to be a good-looking building. That is all that matters.”
“It’s still maintained a warm, attractive look,” Graziano added, “even with the less expensive materials.”
At the next meeting, the board will further discuss options for the interior ceilings, walls and flooring while considering factors like durability, cost, acoustics, maintenance demands and life cycle.






















0 Comments