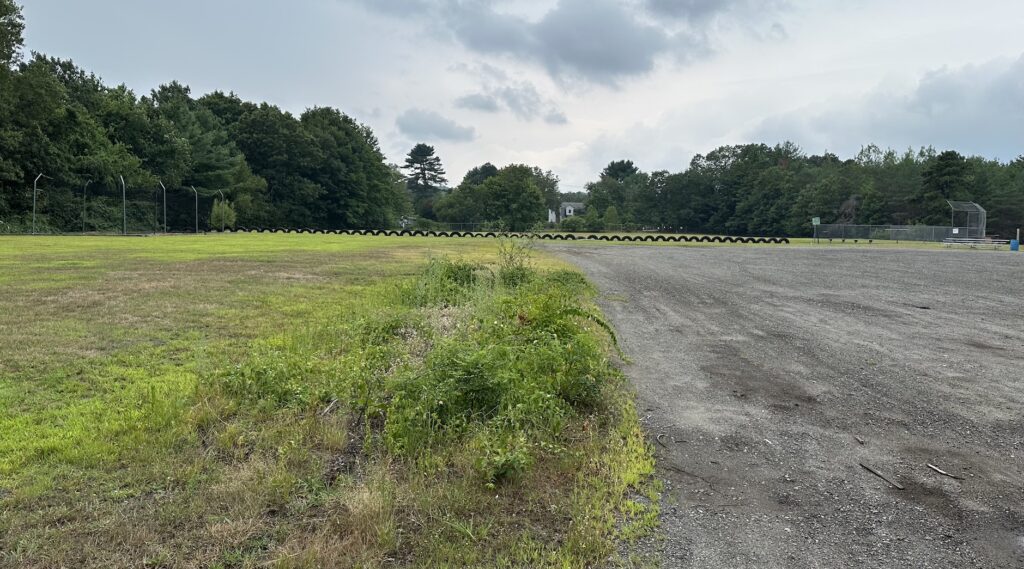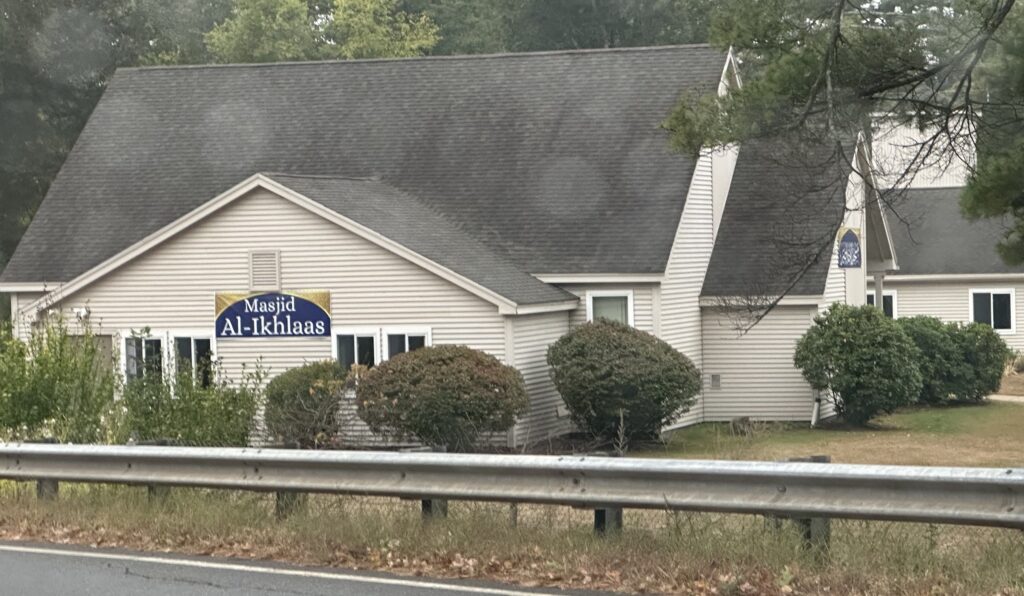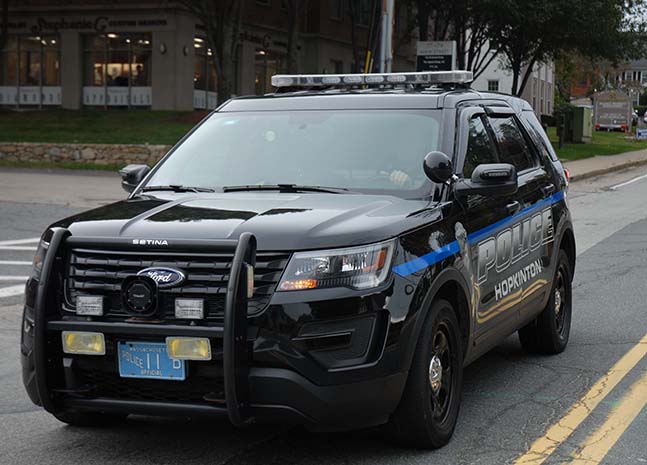The Planning Board at its meeting Monday night approved in an 8-0 vote a revised plan for Main Street Crossing, the proposed multifamily mixed-use development at the former location of Hopkinton Drug.
The complex, which includes 48-52 Main Street and an abutting property at 6 Cedar Street, was the central focus of the board’s discussion. The modified plan addressed issues raised by board members and the Cedar Street abutter at the Dec. 16 meeting about the potential impact of vehicle exhaust emissions and light and sound pollution concerns.
Parking would be located on one underground level and on the first floor. A retail establishment also would occupy the first floor. The two upper floors would contain a total of 60 apartments.
Attorney Neal Bingham said that because the development is located in the downtown business district, it is an as-of-right use for the property. He noted that the development team evaluated the previous concerns and responded with some minor architectural adjustments.
More brick was added to the building’s façade on Main Street to help it better mirror the street’s current architecture, architect Richard Rankin of Rankin Associates explained. He said that the Juliet balconies on that side are “more aesthetic,” whereas balconies facing the proposed inner courtyard may be designed for residential use.
He added that after the last meeting, the team decided to “mechanically ventilate these garages.” The lower level of parking on the Cedar Street side would have grating, while the upper level would have glazing. They would be “enclosed for the most part,” with the only open part being on the lower level of Cedar Street, which would have some panelized detailing.
The north side of the building will use a translucent garage window system to allow in some natural light and “cut down any glare that may occur from the parking activities.” The east side, where the courtyard will be located, will use glazing on the upper parking level.
Another modification made to the plans was to “increase and centralize” the trash collection area on the upper parking level, placing it adjacent to the entrance, Rankin said. This occurred in response to last meeting’s concerns about trash collection tying up street traffic.
Member Jane Moran asked if trash and recycling chutes had been considered that would direct materials into the trash collection area. She was told that buildings are moving away from that concept and that this area would be kept clean.
Landscape architect Matt Mrva from Bohler Engineering detailed the landscaping on the Cedar Street side in response to concerns raised by Kathleen Reale, who owns an adjacent property at 8 Cedar Street. A mixture of arbor vitae would be planted on that side that would be able to tolerate shade. The plants would be 6-8 feet tall at the time they are planted.
Vice chair Matthew Wronka asked if a requirement should be made in the conditions for approval that the applicant ensure that the trees can thrive there. This triggered a lengthy discussion as to whether a performance bond should be required or if this could be achieved through the wording of a condition. Wronka advocated for a performance bond. Principal Planner John Gelcich added that this is the means by which concerns of this type usually are addressed.
There was also debate over whether the applicant should be required to maintain these trees for 18 months or two years, and whether that period would begin post construction or when the certificate of occupancy is issued. Eventually the board and the development team agreed on a performance bond for landscaping maintenance on the Cedar Street side for two years from the date of the issuance of the certificate of occupancy to ensure that the trees are stable.
While Reale thanked the development team and the board for hearing her concerns over the past few months, she said she still believed that “the building is just too big for the space.” It would also be “looming over” her property, from her perspective.
“I still just want to touch upon the fact of how important this project is,” she added, “not just to me but to the whole town of Hopkinton.”
Chair Rob Benson agreed with Reale, calling the 60-unit complex “massive.” But he also asserted that “property owners have rights” to develop their properties.
He read a lengthy list of findings which pertained to stormwater management, erosion controls and site stabilization both during and after the construction period. The board approved the stormwater management permit with these findings 8-0, with member Lucia Lopez absent from the meeting. The major project site plan also passed 8-0 with conditions regarding construction activity.
0 Benson Road hearing continued
The hearing for an amended definitive subdivision plan for 0 Benson Road was continued until the Feb. 24 meeting at the applicant’s request in a 5-3 vote. Wronka, Parker Happ and Vikasith Pratty voted against the measure.
Said Benson: “As you can tell by the board’s vote, [members] are getting tiresome.”
The applicant had been seeking to swap an open space parcel for the Benson Road land that had been slated to be donated to the Hopkinton Area Land Trust about two decades ago that the Hopkinton Area Land Trust no longer wants. Donna Wolf, the applicant’s attorney, told the board that another open space parcel had not yet been obtained.
“We are in the process of trying to pursue some other avenues that we hope to be able to present to the board,” said Wolf. She added that she had “nothing concrete” now.
Wronka raised the issue that this hearing already has been continued six times. He was concerned that if it continued to be pushed back, some current Planning Board members’ terms may expire before a decision is made. He also said it was unfair to the abutters who continue to attend the meetings in the hope that a decision will be made.
Joe Antonellis, the attorney for an abutter, agreed that abutters are “frustrated” by the delays. They also do not have enough time to review any updated proposals prior to a meeting.
Added Benson: “We’re not going to come to a vote or a decision without giving you an opportunity to review [the plans] and provide your perspective.”
The hearing was continued until the Feb. 24 meeting so that abutters could review any new information Wolf could present. A decision is planned for the following meeting on March 10. If there is no firm proposal in place by then, Benson said the applicant could withdraw the proposal and reapply.





















So much for the small town look.
This town has already been ruined with Legacy Farms so why not just level all of downtown and put up high-rise apartments like downtown Framingham? So much for a lovely New England town. Go for it!!
SIXTY units. People coming in and out of that space will make the already congested downtown traffic even worse.
Out of all the things that could be put there.. this is the plan.. wow
Unfortunately people need a place to live and Hopkinton offers almost no housing at this time. However this will cost too much for most so what’s the point?