The Planning Board at its meeting Monday night continued discussions on a redevelopment proposal for an office building on Hayden Rowe Street as well as a proposed subdivision that triggered the usage of the town’s new inclusionary zoning bylaw.
Vice chair Rob Benson led the meeting in the absence of chair Gary Trendel.
The board continued a hearing for the major project site plan for a proposed two-story office building at 87 Hayden Rowe Street discussed at the previous meeting. The proposal seeks to redevelop an unoccupied apartment building next to the school administration building and across from the middle school into a two-story office building. The demolition of the apartment building previously was approved by the Historical Commission, and the building’s façade will retain much of the former building’s character.
Daron Kurkjian, the town’s engineering consultant from Weston and Sampson, gave a peer review presentation on the project. He pointed out that there are no area wetlands. In his review, he sought further information on screening for the dumpster area and site equipment as well as the underground utility installation.
A traffic analysis had not been provided. This is a high-traffic area because of the middle school and the school administration building. Kurkjian proposed additional traffic signage during the construction phase as well as restriping the crosswalk at the driveway. The proposed sidewalk and curbing need to be ADA compliant, and the electric vehicle charging station needs to be in keeping with the new electric vehicle bylaw approved earlier in the meeting.
Kurkjian also proposed stronger erosion and sedimentation controls.
“This is going to be a very large redevelopment project with significant earthwork and subsurface disturbance, so we wanted to make sure that those controls are in place,” he said. He noted that the catch basins should be protected, and there is a stabilized construction area at the center of the site.
Because there will be light spillage onto the existing residential property, Kurkjian asked that the applicant consider putting shielding on the lighting. There also should be a confirmed demolition plan and a plan to remove hazardous materials. The proposed lighting is dark sky compliant.
Property owner Ken Driscoll explained that the front and sides of the project would be fenced in during construction because of the proximity to the school. The work on the curb cut and sidewalk will be scheduled so that it will not impact traffic on Hayden Rowe Street.
The primary tenant will be Solect Energy, a company Driscoll owns. It currently is located next door at 89 Hayden Rowe Street. He is hoping to attract a local professional office there, such as a lawyer or real estate agent.
He added that the changes suggested by Kurkjian are “fairly straightforward” and that he is willing to work with Weston and Sampson to ensure that the project moves forward as quickly as possible.
Benson raised a question about the proposed common driveway that will lead to the back of the property. He asked if the current driveway will be closed off. Driscoll said it would be eliminated.
Board member Jane Moran complimented the project for incorporating design features from the current building, calling it a “huge element there” that will benefit the area. She also asked about the traffic impact. Driscoll said he anticipated about 20 vehicles going there three days a week — an increase of eight cars from what is at Solect now.
An abutter expressed concerns about water flowing into their property. The applicant’s team said that there will be a number of measures implemented, including a detention basin and a berm to direct and contain water. The water currently flows toward the property, “but there should be a reduction in rate and volume.”
The project will be revisited at the meeting on Sept. 11.
Chestnut Street proposal invokes inclusionary zoning bylaw
Discussion arose concerning a proposed subdivision at 0-24 Chestnut Street. This is the first case where the town’s new inclusionary zoning bylaw is being utilized.
At the previous meeting, Keystone Builders, LLC proposed a seven-lot, market-rate, residential subdivision at 0-24 Chestnut Street. The applicant proposed creating an off-site affordable housing unit. No designs will be completed until the subdivision is approved, according to the developer.
The bylaw requires that an affordable unit be built, but the developer is requesting that it be built off-site. According to the bylaw, this is allowable if there is a significant benefit to the town to build an affordable unit elsewhere, Benson explained. Members asked what would be considered a significant benefit.
Moran said she could see a benefit to the town if the developer located the required affordable units at another home that could be purchased and rebuilt. The location did not matter to her.
Benson pointed out that the move would have to benefit the town, not just save the developer money. Moran replied that the developer may not proceed with the project unless the affordable units are located off-site, so none of the units would be built in that case.
Another benefit would be providing affordable housing for a family rather than having a payment in lieu of the affordable units in a bank, she said.
Member Vikasith Pratty asked about the criteria to make the off-site unit a significant benefit.
Benson explained that the town needs to maintain its affordable housing threshold of 10% in order to prevent “unfriendly 40B” development, where a developer can build by right.
“Just to make it crystal clear here, under no circumstances are we going to be constructing an affordable unit on-site,” said Richard Olstein from Keystone. “If that is the finding of the board, we will abandon the project.”
He said the benefit is that there will be an affordable unit as well as a new development. Benson countered that at May’s Annual Town Meeting, members indicated that they hoped the new bylaw would curb development.
“If the purpose of this bylaw is to thwart development, then it will 100% work,” Olstein retorted. “If the purpose of this bylaw is to actually create affordable housing, then I can tell you this is the way to create affordable housing, given the way the bylaw has been adopted.”
Member Matthew Wronka said that it would “set a bad precedent” for the board to “give in to threats.” Olstein apologized if it came across that way.
He added that, because the zoning there is for single-family homes, a multifamily unit could not be built that might be more amenable for affordable units. Moran asked if the zoning could be modified, but Benson said that would have to go before Town Meeting and “not be a viable path.”
Principal Planner John Gelcich explained that a two-family dwelling would not be allowed by right. However, a special permit could be granted by the Board of Appeals to build it in an agricultural district.
Because the full board was not present, Olstein and Benson agreed to continue the hearing to the next meeting.
Fruit Street proposal discussed
The board considered a stormwater permit to construct two single-family homes at 188-190 Fruit Street, as proposed by Rebel Hill LLC, near the Hopkinton Country Club.
Phil Paradis, the town’s engineering consultant from BETA Group, gave two recommendations. Soil tests in the areas of the proposed infiltration systems need to be conducted because of the variety of soil types on-site, he said. The second was that a stormwater pollution prevention plan needs to be submitted in order to ensure that it is “robust enough” to prevent soil sedimentation from infiltrating erosion control barriers. This issue has arisen other developments, including The Trails and a subdivision on Leonard Street.
In previous meetings of the Planning Board and the Conservation Commission, the poor soil quality at the site raised concerns about the disturbance that development would cause to the site.
Gelcich recommended that Paradis put these two suggestions into writing so that they could be included in the conditions of approval. The matter was tabled because the applicant was not present during the discussion.
Whisper Way OSLPD proposal reviewed
The board also opened a new public hearing for an amended Open Space and Landscape Preservation Development (OSLPD) special permit and concept plan and an amended definitive subdivision plan for a proposed project on Whisper Way.
Joe Marquedant spoke on behalf of the applicant, Ravenwood LLC. The 12-lot project is located off Wood Street on the west side of Interstate 495. A few of the homes have been constructed and sold already. Since the project was approved in October 2019, Ravenwood was able to purchase two lots totaling 31 acres, which included two easements.
Marquedant proposed a driveway that would connect the land and move the easement. He also proposed adding some of the land that is no longer needed for a previously proposed septic system to the open space allocation.
Benson suggested a site walk on Saturday to get a better perspective on the proposal. The hearing was continued to Sept. 11.
Electric vehicle regulations approved with slight language modification
The board approved by a 6-0 vote the town’s electric vehicle regulations after Gelcich said that the town’s electric engineer reviewed them and found no issues. The only changes were a re-lettering of some sections to correct a previous typo that showed two Section Gs pointed out by Wronka and that the information “shall be conspicuously posted.”


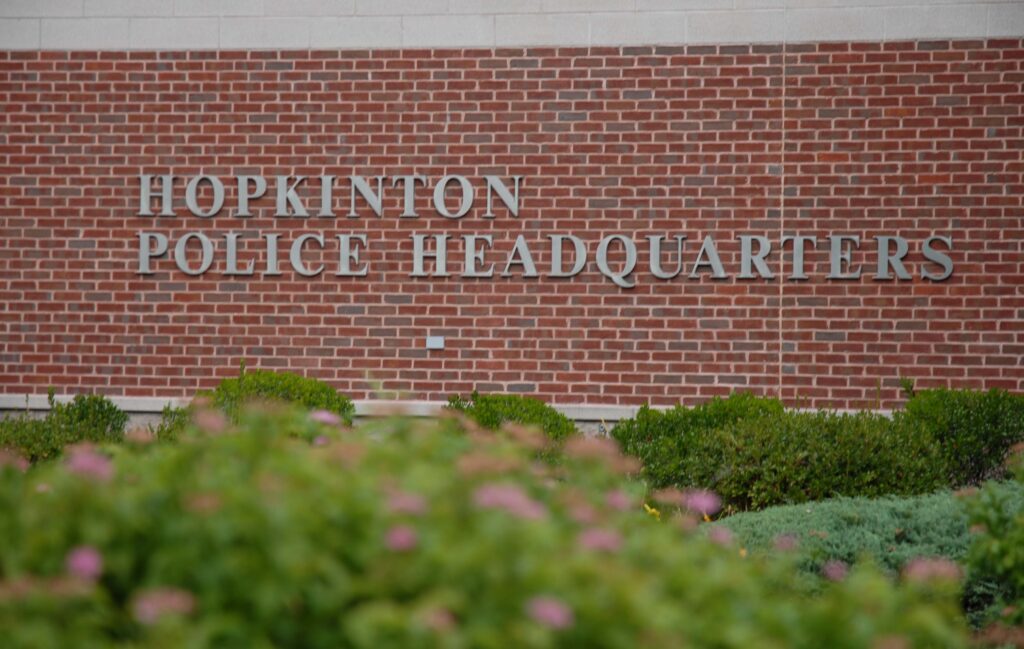
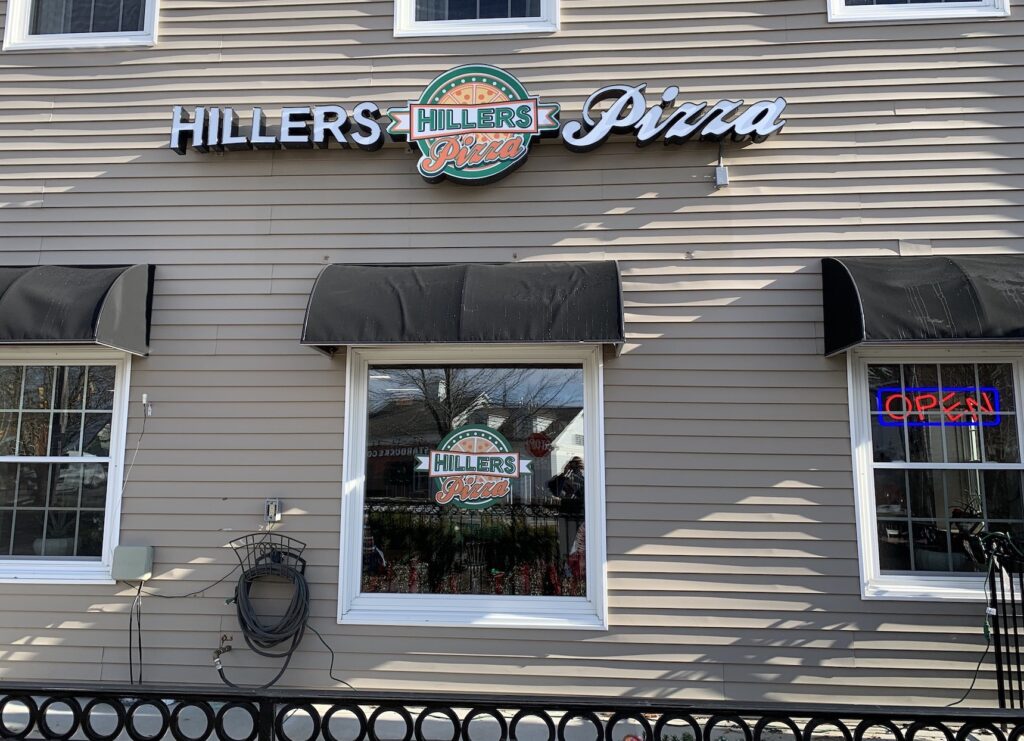
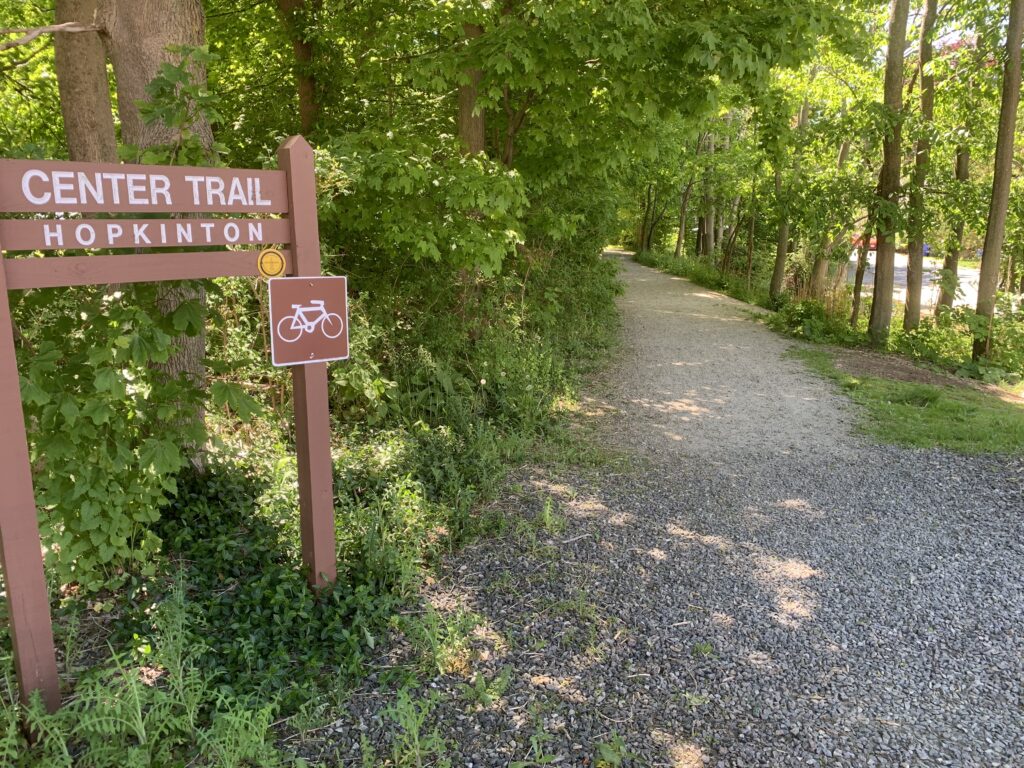

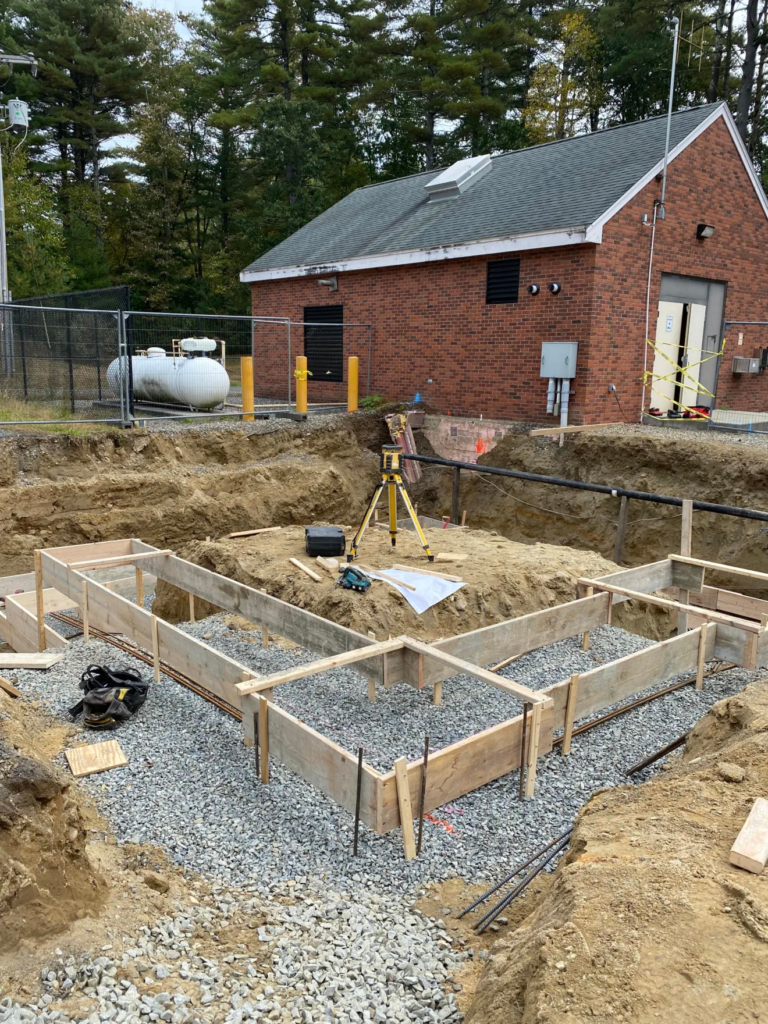
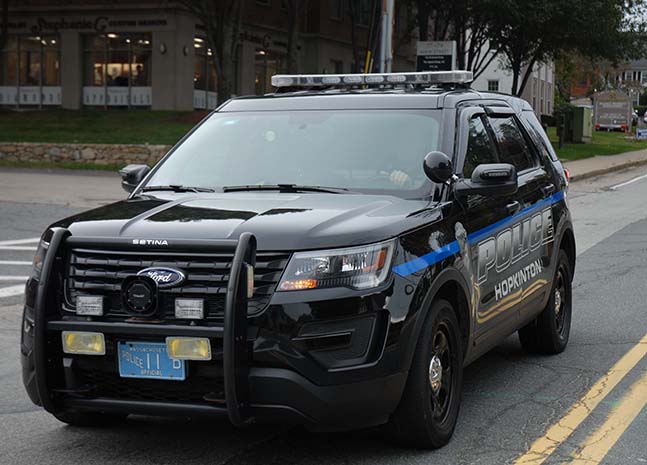













0 Comments