The Permanent Building Committee reviewed two mixed-use development proposals for the Center School site at its meeting Monday night.
Chair Dan McIntyre said the committee received two responses from a request for proposals sent out by the town regarding reuse of the dormant town property. The town’s Procurement & Grants Department “also reached out to a dozen local developers,” McIntyre said, noting that the Nation family and Paul Mastroianni were among those contacted. Also, notices were placed in local newspapers and on the state municipal website.
He added that the RFP called for no more than 45 housing units.
In addition to the Permanent Building Committee, McIntyre said several town entities are reviewing the proposals, including Town Manager Norman Khumalo, the Assessing Department and the Finance Department. This meeting served as a technical review before the Procurement & Grants Department opens up the bidding process. No numbers were proposed to prevent any bias toward either proposal.
One proposal was received from local developers Chuck Joseph and Kevin Lobisser, while the other was from Boston development firm Zeta Insight. Committee members pointed out that both initial proposals were viable options, although each offered its own benefits and drawbacks.
“The big picture is that the use is largely residential with a limited amount of commercial with both of these,” said committee member David Godfroy. “One tears down the back building; one rebuilds the back building.
“As much as we’re all tired of residential [development], this is the right place for residential,” he added.
“Both proposals are preserving the 1928 section,” McIntyre said.
The Zeta Insight proposal was considered first. It included a small café on the first floor, but there was only about 1,300 square feet allotted for it. Apartments would be built on all floors.
Committee members frowned upon first-floor units, preferring that that level remain commercial.
“With it so connected to the residences, it doesn’t seem like it would be a real viable place for the general public to come,” noted member Michael DiMascio of the café.
But Godfroy said this was a preliminary design and the café concept “shouldn’t be a deal breaker.” He also asked about the spaces for commercial loading and commercial trash because they were not clearly delineated in the plans.
The project would be built in two phases with 62 total units. The entire building would be renovated, and at least part of the existing gymnasium would be torn down. The second phase of the project includes a new building in the back. The apartments would be about 600 square feet with an open living area. There would be 1.5 parking spaces per residential unit and 12 spaces for commercial or public use.
While there would be no age restrictions on residents, members surmised that because of the small apartment size, there should be relatively few children living there. A total of 20% of the units would be designated as affordable.
Said McIntyre: “This is about as close to an affordable housing project as you can get.”
The front building would look the same façade-wise. The back building would be three stories.
By contrast, the local proposal called for the first floor of the existing school to be entirely commercial, most likely with a restaurant and coffee shop. The development would consist of condominiums geared toward residents aged 55 and older and would have three stories.
Godfroy proposed that the third floor be stepped back to be more visually appealing and not as “massive.” This may adjust the total unit number and size.
“One nice thing about this proposal is that you’re not covering as much of the site with parking,” DiMascio said.
There are 45 units proposed and 112 parking spaces. The average unit size would be 1,300 square feet. There would be a gym and community room for residents. There would be an underground garage, with surface parking for the restaurant and coffee shop.
Member Robert Scott questioned how the 55-plus age restriction would be enforced.
DiMascio said this proposal highlighted access to the Center Trail. A dog park and pickleball court were shown on the plan.
This proposal did not specify the number of affordable housing units, stating that there will be “an affordability level that is satisfactory to the town.” The RFP requested 10% affordable units. Also, members hoped the commercial parking could be moved closer to the establishments.
While the Zeta proposal discussed seeking historic tax credits and public funding, the local proposal did not specify any outside funding sources.
McIntyre noted that Center School is not included in the proposed MBTA Communities zoning overlay district. But this district potentially could be reconfigured to include the Zeta apartments.
Site walks were conducted by both development teams, with architects and engineers present, he added.



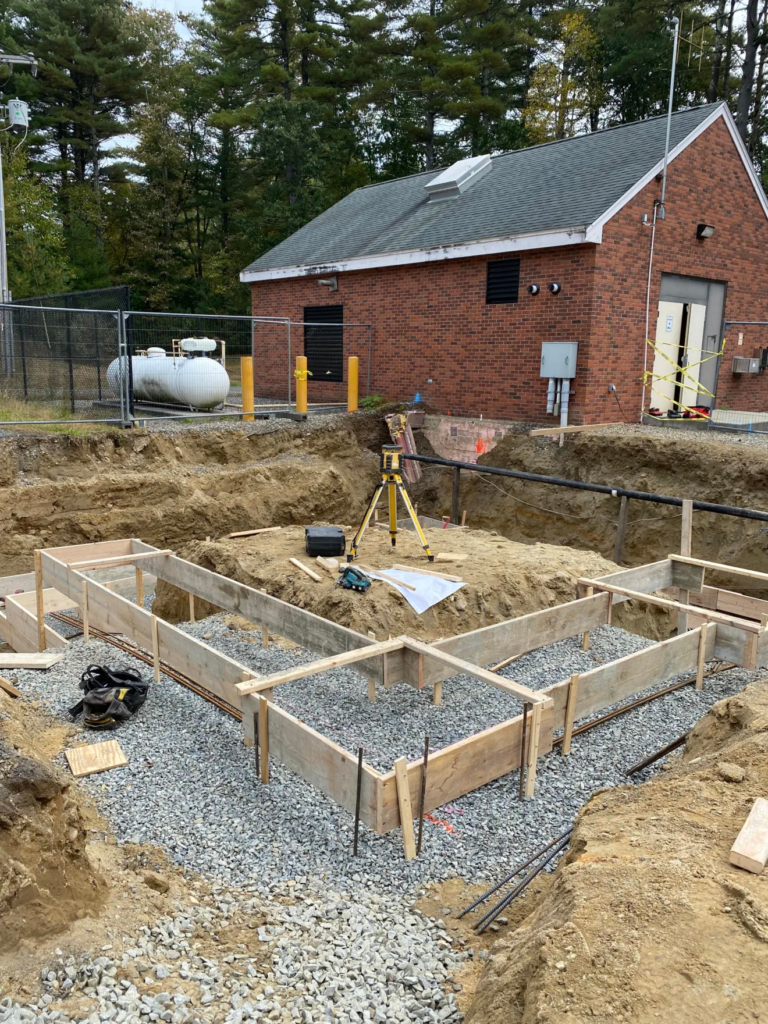
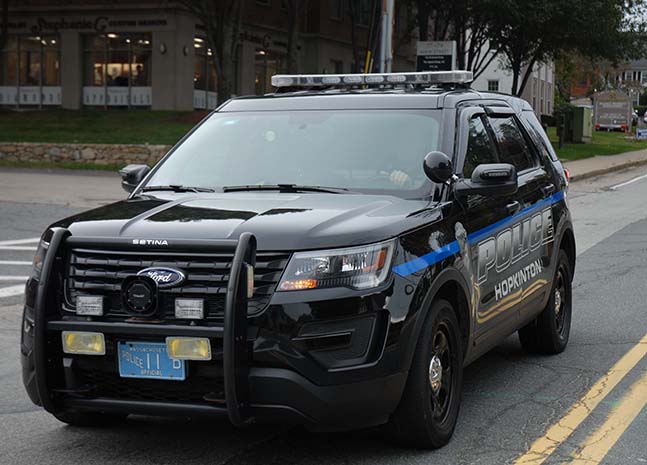
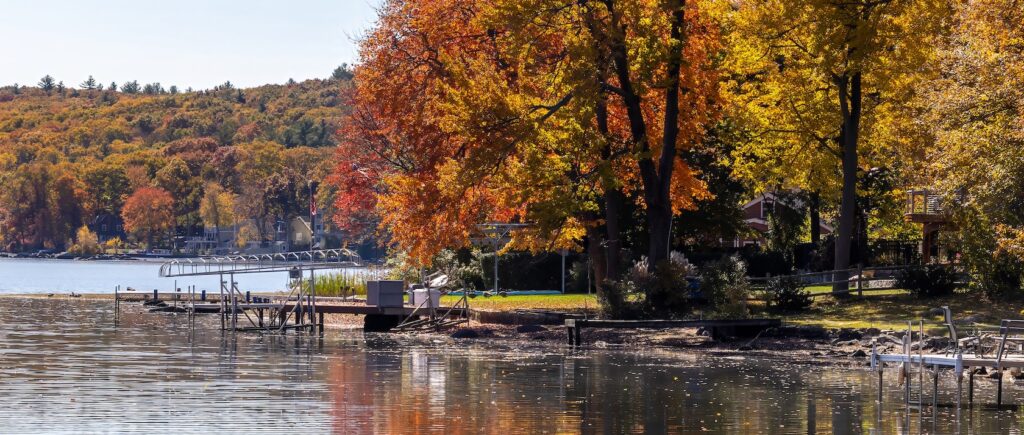

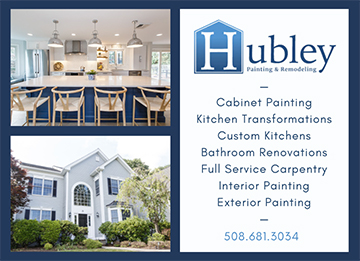




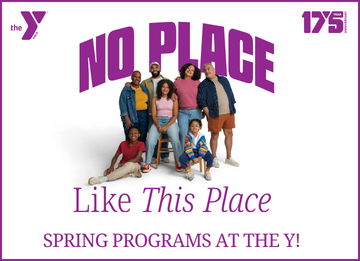







This site should be in the MBTA Communities zoning overlay as there is no one living there now.