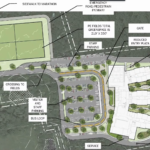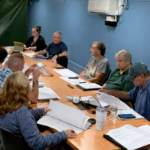At a public hearing Monday on the Hopkins School addition project, some questions from a handful of residents in person and online centered around costs and anticipated disruptions.
The proposed $49.7 million Hopkins project consists of both a 28,000-square-foot addition and renovations to the existing structure.
The plans involve creation of a new gymnasium and multipurpose gym, expanded cafeteria and kitchen, six science classrooms, spaces for moderate and intensive special needs and therapies, a larger nurse’s suite, art/music space and offices.
The changes are expected to accommodate a projected 802 students by the year 2032. The school, built for 628 students, currently has 670, according to Superintendent Carol Cavanaugh.
Representatives from Vertex and Perkins Eastman gave a presentation using the schematic designs for the project, showing both inside and outside building plans.
The superintendent, along with Hopkins School Principal Matt Cotter and Middle School Principal Matt Lefebvre, spoke about proposed educational programming changes and scheduling.
With the approval of a new Elmwood School to house Grades 2-4, the plan is for Hopkins School to transform into a “lower middle school” for Grades 5-6. By moving students from the middle school, space would open and enable the district to avoid having to ask for middle school renovations/additions, according to Susan Rothermich, assistant superintendent for finance and operations.
The trickle-down effect also could help if middle school space gets used for high school needs, she said.
Project implications questioned
Concern expressed from residents centered around the tax impact. One resident pointed out that although the $158 million Elmwood project was specifically explained, the Hopkins School project implications are less understood and unclear.
Town Meeting will vote on funding for the Hopkins project in May.
School Committee chair Nancy Cavanaugh said the tax impact for Elmwood had changed because of more favorable borrowing rates.
Rothermich noted for a home assessed at $852,000, the tax impact in the highest year would be $945, according to the town’s spreadsheets on the new Elmwood School.
Speaking of the Hopkins project’s costs, Chris Eberly, Vertex project manager, said it would be unfair to residents for him to quote prices per square foot arbitrarily. Eberly said he would come back with figures based on a reconciliation of two independent estimators and a construction manager, expected to be brought on board by week’s end.
He was not comfortable using “rough” estimates of $743 per square foot for the new addition portion and $150 per square foot for renovations based solely on schematic designs.
The construction manager, Eberly said, will “right size the scope of the project” when hired.
“Scope is selective,” he said, noting it could range from saw cutting through the cafeteria space down to replacing drooping ceiling tiles.
Carol Cavanaugh agreed it would be important for voters to see side-by-side cost comparisons between the Elmwood and Hopkins projects. Unlike with Elmwood, the chances of getting Massachusetts School Building Authority (MSBA) reimbursement funds, even decades from now, are “very low.”
“Priorities are given to structurally unsound buildings where no alternatives exist,” the superintendent said. “[Hopkins] is not in a place where it is at end of life.”
She said the process to get in the pipeline for MSBA funding for Elmwood initially began in 2007.
In response to other price questions, Eberly noted contingency costs of 7%, or $2.8 million, are factored in.
Nancy Cavanaugh said that when the (comparison) information is available, it will be posted on the school’s website. Another public forum will also be held on a date to be determined.
Project would have two phases
Eberly said that it is important to hire a construction manager (CM) who has experience working on sites where the school is still operational. In addition, hiring a CM (as opposed to a general contractor) means that the person “tailors services to the needs of the community,” he said. Safety, logistics and mitigation of impacts are discussed, Eberly added.
The plan is to build the addition while the school is occupied. Heavy work inside the buildings would be done during two summers, he said. When renovations are being done to the gym and cafeteria, Eberly said, construction would be isolated to one area of the building for less disruption.
The addition is expected to be done by February 2026 and the entire project a year later.
“It won’t be disruption-free,” Eberly said, adding that with the CM, a Perkins Eastman representative on site and school administrators giving input, they would try to keep disruptions as minimal as possible.
The students could not be moved over to the existing Elmwood School in the interim, it was noted, because the Hopkins work would finish before the new school is built.
Programming changes highlighted
During an outline by educators, they discussed possible schedules for fifth and sixth graders and specific program changes.
Cotter said he is excited about Grade 5 students getting digital science and engineering exposure.
“It’s a hands-on program revolving around designing, building, testing, failing and trying again,” he said.
Cotter added that students will gain a sense of pride when they see a successful outcome.
“[These are] two opportunities to take the next step.”
He said digital classes would “close the gap” for students who do not do computer coding on their own, enabling them to learn that technical skill to build portfolios, games and websites. They also would learn how to research safety on the internet, he said.
Another change would involve adding recess for sixth graders three times per week. Carol Cavanaugh said it would “help kids be better prepared for learning when they come back in.”
Lefebvre added that students that age have a lot of energy, and recess would be a way to “get some of that energy out.”
The possible schedules also included two related arts each day, more flexible blocks and reading and composition emphasized during different times for English/language arts.
Cotter said he has heard the question, “Are we an elementary or middle school?” about the new aspects of Hopkins. “I think Hopkins is sort of becoming its own school,” he said.






















Vote No!
NO, IT IS