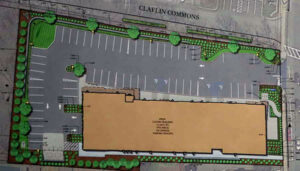
The new design plan for 76 Main St. includes a three-story mixed-use development with a 30-car underground garage.
A revised plan for a mixed-use three-story building on the property at 76 Main St. now includes a proposal for an underground 30-space parking garage.
The property is owned by Paul Mastroianni of REC Hopkinton, LLC and currently is zoned as downtown business.
Revisions to the major project site review of Mastroianni’s application were introduced at a continued public hearing at the town Planning Board meeting on April 22.
“We are proposing to take the basement area that we had shown at the start and change that to an underground parking garage that would provide 30 parking spaces that would be dedicated to the residential apartments.” explained Kathi Sherri of REC Hopkinton LLC.
Besides adding a parking garage, office space is no longer proposed. Revised plans propose only retail/restaurant space on the first floor and residential space on the upper two floors.
Parking was the major focus of the recent public hearing on Mastroianni’s plan.
“We now are at a total of 94 parking spaces on the property. Seventy-one spaces are required [in the bylaw], so we have a surplus of 23 parking spaces at this point,” Sherri said.
The plan calls for 11 garage parking spaces to be reserved for residents, and 10 of the surface spaces at the back of the site closest to the residential entrance also will be reserved for residents for a total of 40 reserved residential spaces.The final hours of restriction will be determined upon final retail tenant mix.
Mastroianni’s proposal already has come under fire from the Hopkinton Historic District Commission over plans to demolish the two existing buildings on the site.
The building in the front, known as the Aaron and Lucy Claflin house, dates to the 1700s. It has been determined to be a preferably preserved significant structure by the Historical Commission.
Earlier this year the commission imposed a six-month demolition delay that expires July 4. Mastroianni responded by offering to sell the building for $1 and contribute $25,000 toward the relocation process.
The Planning Board opened a major project site review public hearing on Mastroianni’s application and it is ongoing, having been continued to May 13.
That will be the final Planning Board meeting prior to the Town Election, which might result in a change in the board’s membership.
The process for Mastroianni’s application includes two concurrent public hearings on two separate applications. A decision is due 90 days from the close of the public hearing on each of the following applications.
“Site Plan Review, pursuant to Zoning Bylaw Art. XX – Proposed 43,541 sq. ft. mixed use development, consisting of one 3-story building with 14,401 sq. ft. of non-residential space on the first floor and 26 residential units on the second and third floors, and 67 parking spaces with associated stormwater management facilities. Majority vote required for approval,” according to a submitted document.
“Flexible Community Development (FCD) Bylaw Special Permit, pursuant to Art. XI – Two affordable units within the 26 units, as required by the FCD bylaw. Two-thirds vote required for approval (6 votes),” according to a submitted document.


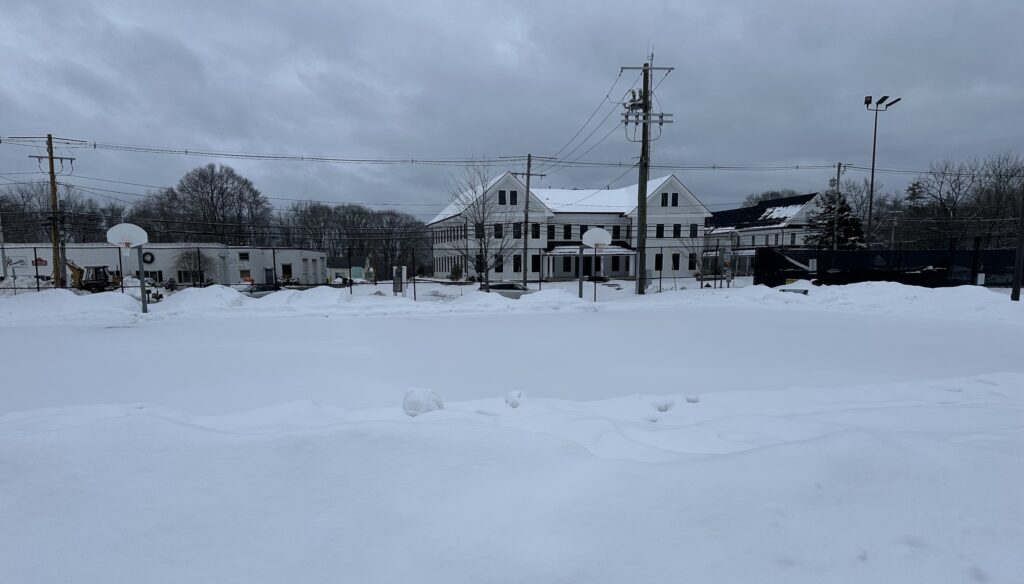


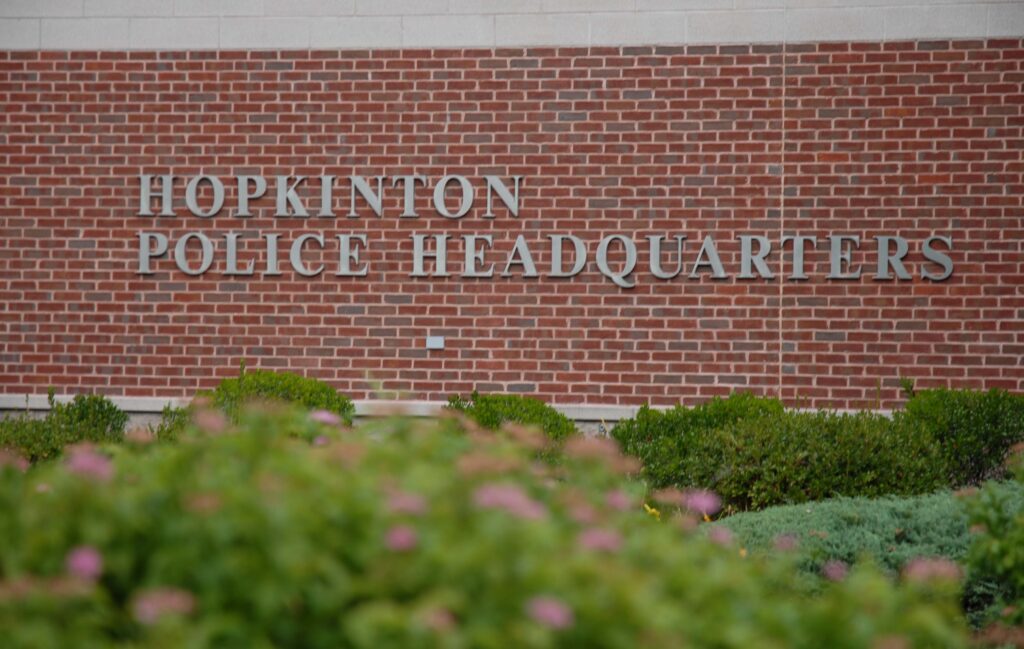
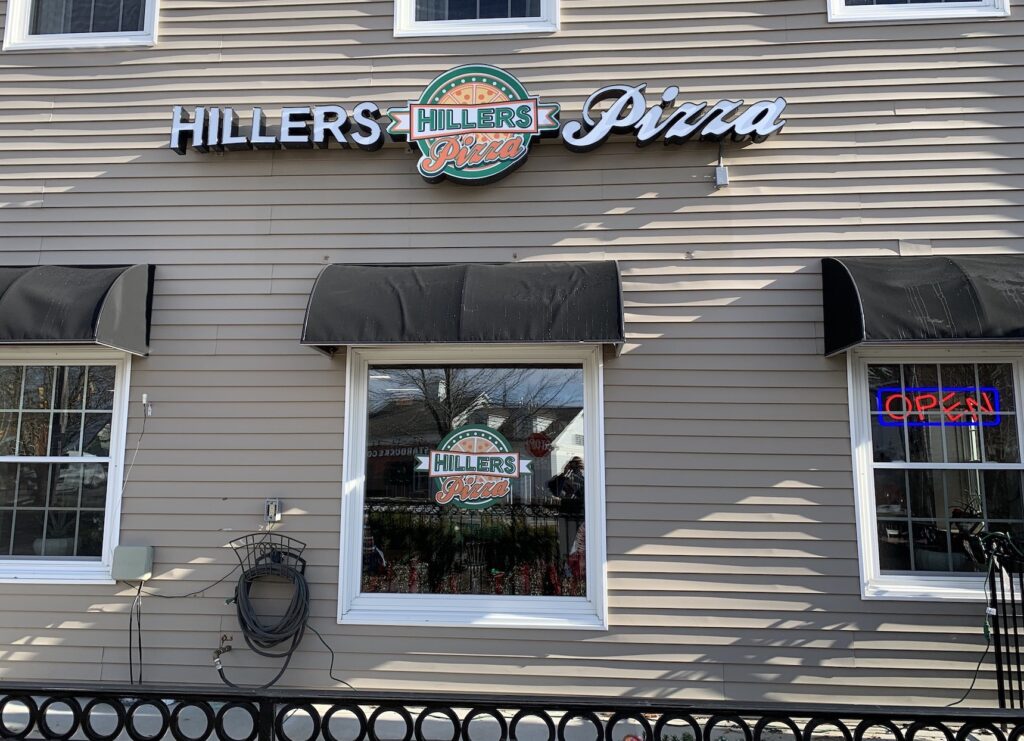
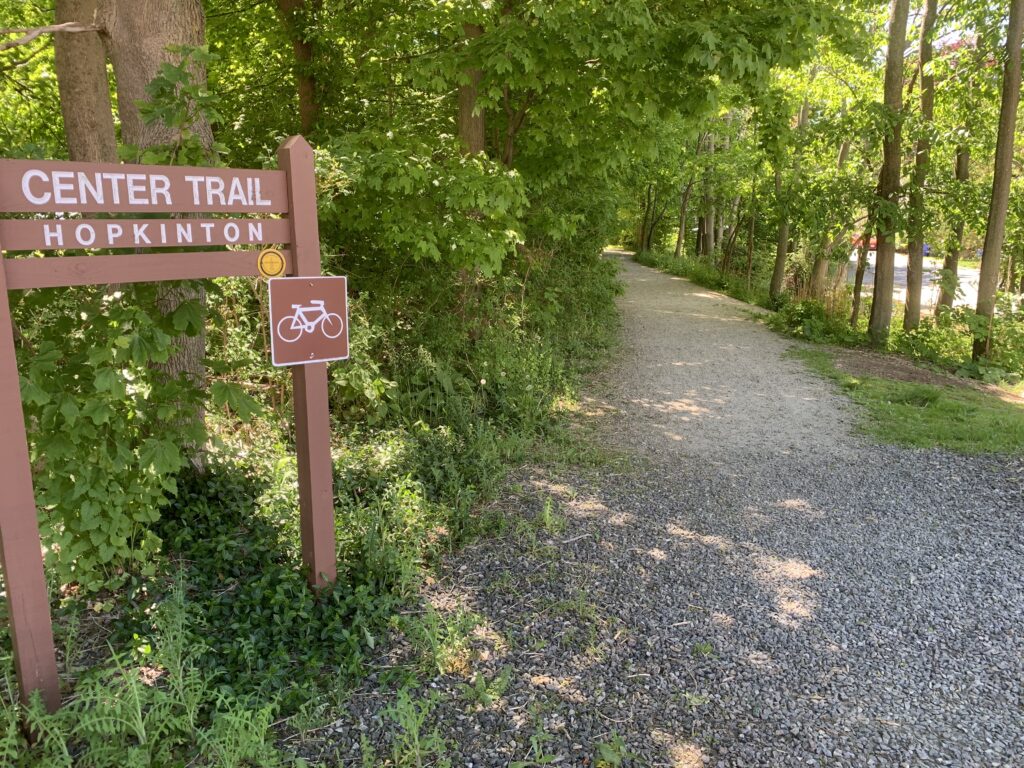













0 Comments