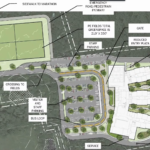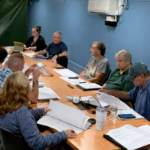The town Planning Board held a continued a public hearing Oct. 29 for the Whisper Way Open Space and Landscape Preservation Development (OSLPD) subdivision plan application by Ron Nation, 20th Century Homes.
Last December the Planning Board voted to approve a maximum of 24 homes for a proposed development on three lots comprising approximately 40 acres located on the south side of Wood Street and west of Interstate 495.
The subdivision would be built on land at 5 Whisper Way and 129 Wood St. on lots owned by members of the McIntyre family.
Part of the site abuts town-owned open space known as “Whisper Way.” The plan proposes a 2,700-foot extension of the existing Whisper Way cul-de-sac.
According to a document submitted at the time by former town Principal Planner Jennifer Burke:
“Planning and approvals must respect the recharge (leaching area included in any septic system) location and offsets. Surface drainage and runoff can be minimized by reducing paved and impervious surfaces. Recharge ponds and basins should be minimized to reduce standing water and potential insect breeding areas. The Health Department does not support open basins for recharge for this reason. Public water is to be extended to all lots for fire protection as well as elimination of onsite wells and water quality concerns inherent in individual onsite wells.”
Burke also noted, “The applicant will need an Order of Conditions from the Hopkinton Conservation Commission. They have chosen not to file with the Conservation Commission at this time.”
Ron Nation of 20th Century Homes is working simultaneously with the Planning Board and the Conservation Commission.
Discussion at the recent Planning Board hearing continued to focus on design challenges the applicant faces in conforming to the Conservation Commission’s recommendations and requirements.
One challenge discussed was the sidewalk to be located on Wood Street, including alternative options for the sidewalk, along with moving the centerline of the road at the development entrance. Both are aimed at reducing wetland impact.
Also introduced was a letter from Board of Health Director Shaun McAuliffe, who said that the design of the subdivision is consistent with the concept plan submitted to the Board of Health in March showing 24 lots on an extension of the existing roadway known as Whisper Way.
The developer has also filed a Notice of Intent with the Conservation Commission and the next scheduled hearing was set for Oct. 20.
The developer has also submitted a number of waiver requests of the town’s Subdivision Rules and Regulations. According to a submitted document on Waiver Compliance:
In accordance with MGL Ch. 41 Sec. 81R, strict compliance with these regulations may be waived when, in the judgement of the Board, such action is in the public interest and not inconsistent with the intent of the subdivision control law or these regulations.
Nation is seeking waivers from:
- providing cross sections of each street at 50 foot intervals;
- providing location, variety, and size of proposed street trees and trees to be retained within right-of-way;
- showing location of proposed street lights; that street lights not be installed within the subdivision;
- fill of an area in excess of 8 feet in depth;
- the construction of roads, stormwater management systems, driveways, pipes or other infrastructure construction on land area where slopes are at a grade of 25 percent or more;
Nation also requested at the Oct. 1 meeting to waive the requirement to have a grass shoulder between the sidewalk and roadway, stating that the Conservation Commission requested the grass strip be eliminated in the three wetland crossing areas to reduce wetland impacts.
In addition, the Hopkinton Zoning Bylaw requested a waiver from providing a 100-foot buffer at the perimeter of the site to separate and/or screen the development from abutting properties.
The proposed subdivision includes a roadway within that buffer of the project site on the southeast corner in order to minimize impact to slopes greater than 25 percent and to accommodate Board of Health septic system regulations.
The hearing was continued to the Planning Board meeting Nov. 19, and the deadline for approval was advanced accordingly.






















0 Comments