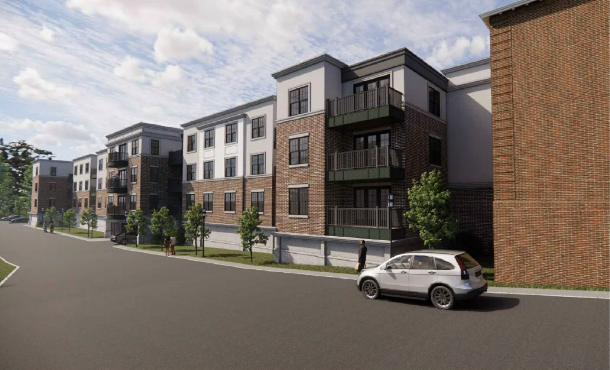
The proposed Center School development would have 45 age-restricted units.
The Permanent Building Committee at its meeting Monday reviewed a proposal for a 45-unit age-restricted development at the Center School site that would include retail space and a park.
The proposal was submitted by local developers Chuck Joseph and Kevin Lobisser. The request for proposals specified that no more than 45 housing units could be built there. It also stipulated that the front portion of the building that was constructed in 1928 be restored.
Chair Dan McIntyre noted that another proposal had been submitted that “did not meet the RFP specifications. This proposal from Boston development firm Zeta Insight included apartments on all floors of a three-story building, plus a café.
Joseph noted that his team crafted the proposal to meet requirements specified as priorities by residents at previous meetings. The paramount objective was to create age-restricted housing downtown for residents who want to downsize while adding vibrancy to the commercial district.
There would be 15 units on each of the three floors with a parking garage underground. Five of the units would be income restricted, while the rest would “generate significant income ad infinitum moving forward,” Joseph said. The development would include a state-of-the-art resident gym and community room.
The affordable housing component and the age restriction will be captured in the deed, Joseph explained.
He added: “The lack of alternatives [in town] for people who wish to downsize is significant.”
The 12-acre parcel is split nearly in half by a gas line easement. The proposal focused on the front parcel, leaving the rear one as open space. The front 4 acres would be developed, while the remaining 2 acres would be donated to the town to use as a park.
The proposed development is “almost even with the eaves of the 1928 building,” according to Joseph. It also is about 15 feet below the ridge line of the slate roof.
The new building would be pulled back from the property line with 5 Ash Street. The design sought to take the same square footage of the current building but “elongate” the building, pulling it back from the abutting property lines in the process and centering it on the lot. It also would showcase views of the Town Common.
“We tried to undulate the sides of the building so it’s not a single mass,” said Joseph, noting the mixture of textures and materials. At one point, the building would be about 12 feet higher than the current structure.
“All in all, I think what we’ve done is we’ve raised the building by about 12-15 feet on average,” he added. “We’ve pulled it to the center of the lot to have the least impact on both neighbors. Part of the reason is we’re lowering the whole structure.”
Joseph stressed that the infrastructure the town has been building downtown “lends itself to the very density that our master plan calls for.” It promotes walkability as well as what he termed “third places,” or social gathering spaces.
The 1928 building would be remodeled into 5,000 square feet of commercial space. This area could feature a restaurant or potentially be divided into multiple businesses such as a hair salon or other service entity.
The proposal also showed a 2-acre “dogleg” of green space that is proposed to be donated to the town for a park. A public walkway would be included to this parcel to the downtown area. It also would help people connect to the Center Trail and will include trailhead parking. This trail potential can connect to Legacy Farms, Joseph added, stressing that a third of the parcel is dedicated to open space.
The development group has offered $100,000 for the Center School property, McIntyre said. The estimated tax revenues are estimated to be between $375,000-$450,000 per year. The development budget would include money for remediation of the building because of the asbestos, mold and water damage it has sustained over the years.
If the project it selected, Joseph said the team will “work hand in glove” with the Historic Commission as well as hold public input meetings. The thematic element of the Center School will be retained in the commercial site.
A Special Town Meeting would be held in the fall with articles to authorize a zoning change as well as for the purchase and sale of the property. Once approved, construction should take about a year to complete.
“It’s a good, solid, well thought out proposal,” said member David Godfroy. “Whatever you do, make sure that there’s a visual connection to the Town Common.”
McIntyre asked if any other uses for the commercial space were being considered besides a restaurant. Joseph said personal services and medical services are options, depending upon the market.
“I really want to do this project because I feel like I can already envision it there,” Joseph added. “And I can see that it’s going to do well for the town.”
The Permanent Building Committee intends to discuss the proposal with the Select Board and obtain its feedback before voting on it.


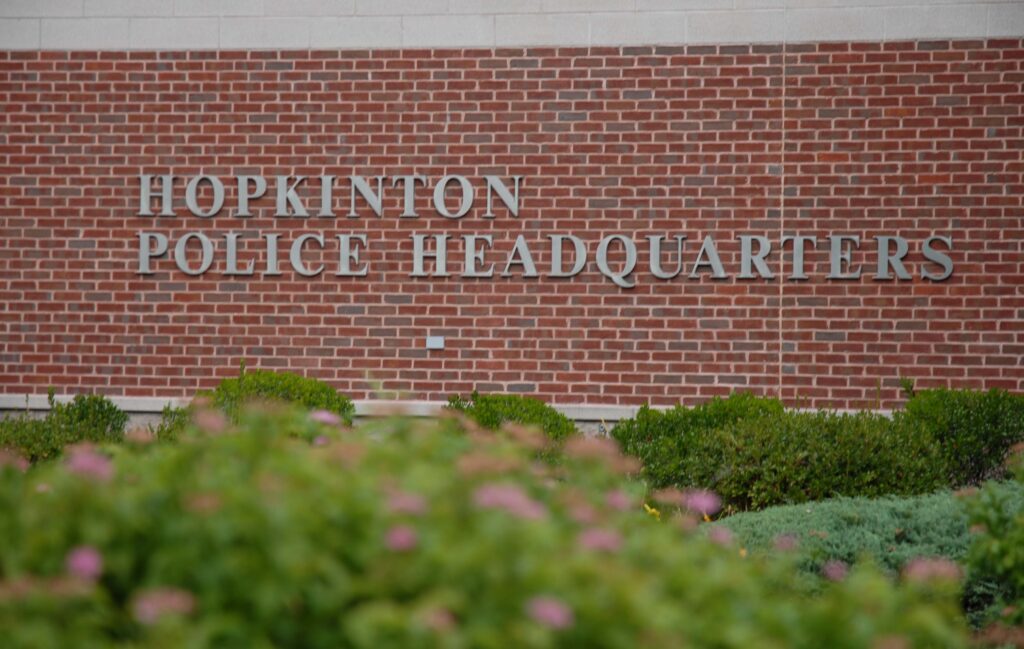
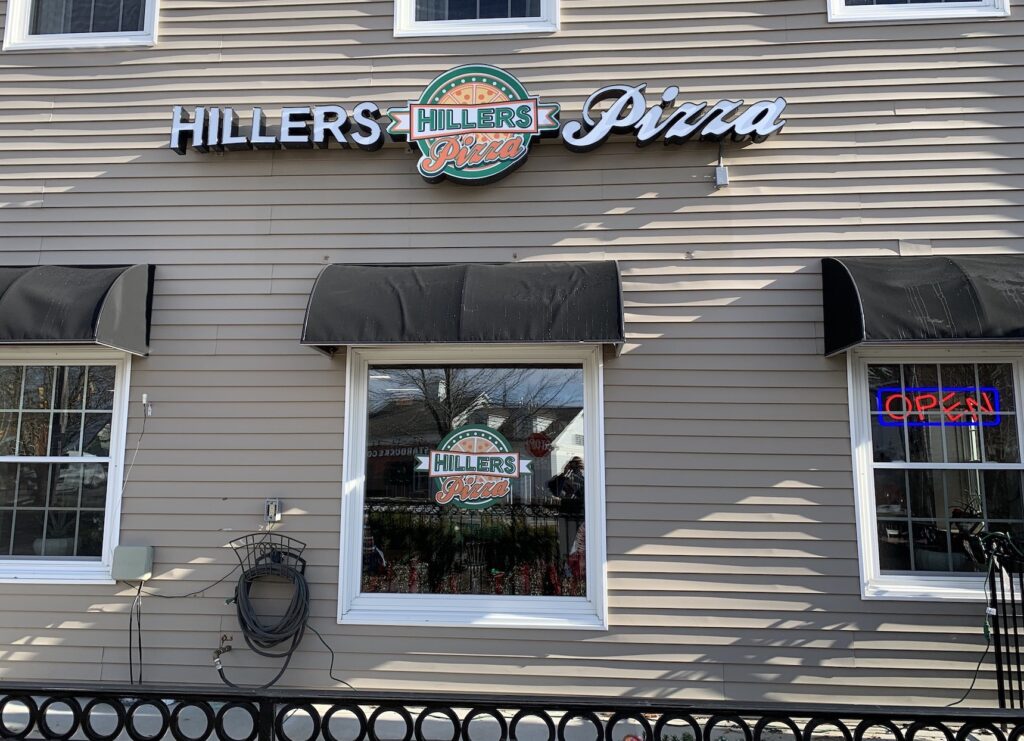
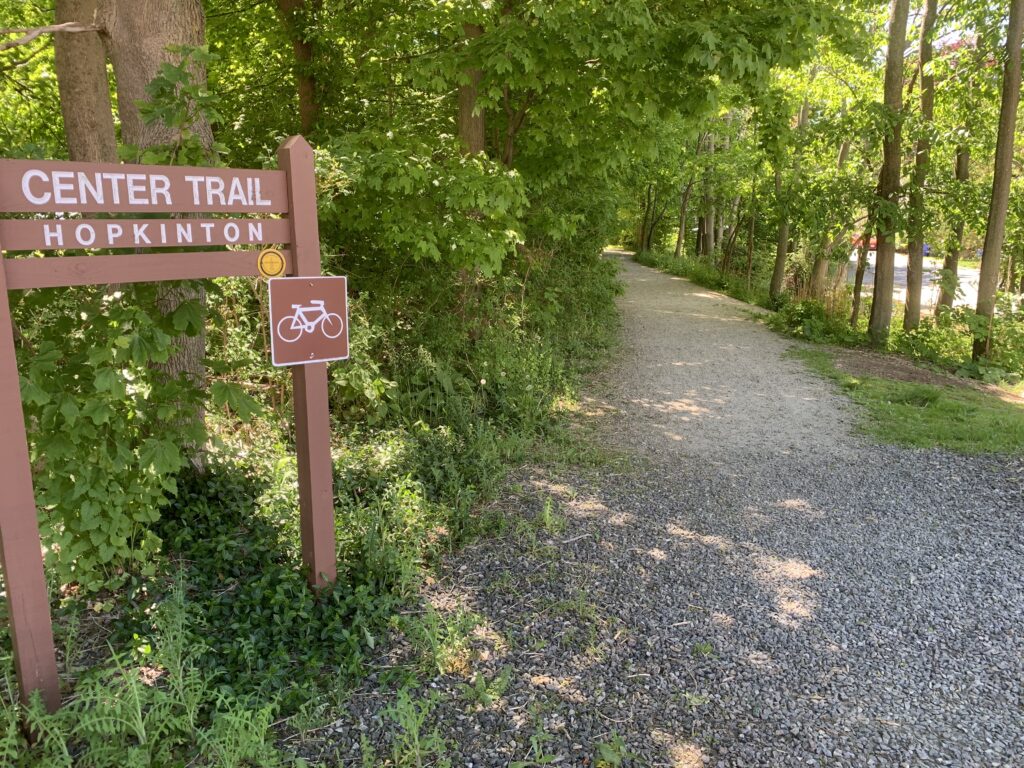

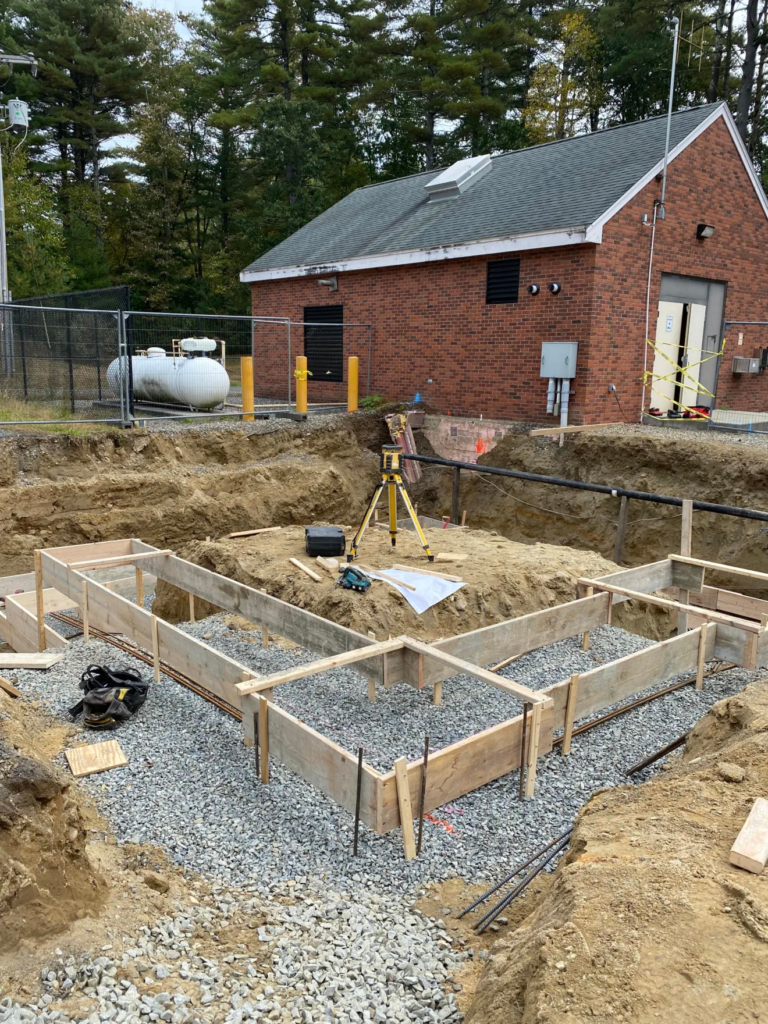
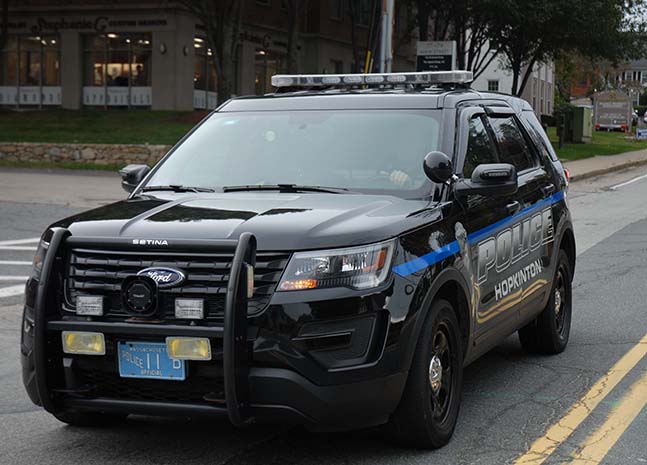













Forgive my ignorance,but I though that it was illegal to discriminate on basis of sex, race, religion, or age in housing.
Will this proposal have apartments or condos? Big difference. Also, I thought the idea was to use part of this property for community activities. A teen drop in center, a place for open Mic, or art studios were some of the ideas. Can we have it all?
You can build all you want this town affordable means affordable well under or below market value especially for renters who can’t afford to buy in this town but want to stay living in this town.
WOW 12 ACRES in Hopkinton priced at $100,000. What is the land valued at?
That jumped out at me as well. Yes, there is expensive remediation required, but it seems an incredibly low purchase price for nothing more than some tax dollars in return.
I don’t see the plan attached to last night’s agenda. Is it posted somewhere?
Also, what is our plan for parking for events on the Common? Those events bring in people from out of town.
Thanks.
This is not what we need at this location. Why not knockdown the backside and renovate the front for community use. School offices etc….
Shaking my head at the idea that we would give up prime space on the town common. First, it is zoned residential, so spot zoning would be needed for commercial development. Second, it is a historic structure. Third, we have out grown the town hall and Center School could be repurposed as a town hall or town hall annex.
I was part of the Center School Reuse Committee and the town residents overwhelmingly wanted Center School to remain an asset to our town.
If used as a town hall, the existing town hall, which is properly zoned, could be used as commercial space and apartments.
100k seems really cheap to me. I’ll be happy to see someone take it off our hands. It’s been basically a storage unit for town hall for 6 years. Agreed there are few spots available for those who want to downsize. I hope Elmwood becomes more senior housing. As we tax our citizens out of their homes.