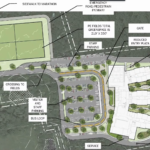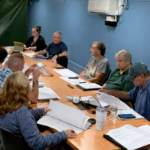The Planning Board opened two concurrent public hearings earlier this month on a plan to build a mixed use three-story building on property at 76 Main St.
The property is owned by Paul Mastroianni of REC Hopkinton, LLC and currently is zoned as downtown business.
Mastroianni’s proposal, which calls for non-residential space on the first floor and 26 residential units on the second and third floors, along with 67 parking spaces, already has come under fire from the Hopkinton Historic District Commission over plans to demolish the two existing buildings on the site.
The building in the front, known as the Aaron and Lucy Claflin house, dates to the 1700s. It has been determined to be a preferably preserved significant structure by the Historical Commission.
Last month the commission imposed a six-month demolition delay that expires July 4.
The Historic District Commission also held the first of two scheduled public hearings on creating a single-property historic district for the Claflin house.
Despite the imposed delay, the Planning Board opened a major project site review public hearing on Mastroianni’s application at its April 8 meeting.
The process includes two concurrent public hearings on two separate applications. A decision is due 90 days from the close of the public hearing on each of the following applications.
A submitted document reads: “Site Plan Review, pursuant to Zoning Bylaw Art. XX – Proposed 43,541 sq. ft. mixed use development, consisting of one 3-story building with 14,401 sq. ft. of non-residential space on the first floor and 26 residential units on the second and third floors, and 67 parking spaces with associated stormwater management facilities. Majority vote required for approval.”
Additionally: “Flexible Community Development (FCD) Bylaw Special Permit, pursuant to Art. XI – Two affordable units within the 26 units, as required by the FCD bylaw. Two-thirds vote required for approval (6 votes).”
According to the application, submitted by the applicant’s engineering firm: “The current buildings are serviced by municipal water and sewer systems as well as electric and gas utilities. The proposed project will involve razing the existing buildings and construction of a new three-story mixed-use building with associated access, paved parking, stormwater management, utilities and landscaping amenities.
“The first floor of the building will contain a mix of office, retail and restaurant space while the second and third stories will contain twenty-six (26) residential apartments consisting of twelve (12) one bedroom units and fourteen (14) two bedroom units.
“The building will also have approximately 8,250 SF of basement area to be utilized for storage by the residential and commercial tenants. The project will continue to be serviced by municipal water and sewer systems in Main Street. Existing power and gas will be extended from Main Street,” according to the submitted application.”
According to a traffic report prepared by MDM Transportation Consultants, Inc.: “Trip generation for the development is projected to be modest with approximately 39 vehicle trips during the weekday morning peak hour, 59 vehicle trips during the weekday evening peak hour, and 66 vehicle trips during the Saturday midday peak hour.
“Compared to the historical use of the property, the project will result in 54 or fewer additional trips during the weekday peak commute hours and 62 or fewer additional trips during the Saturday midday peak hour.”
After an hourlong discussion among board members and interested residents resulted in no definitive action, the public hearing was continued to the April 22 Planning Board meeting.






















0 Comments