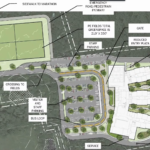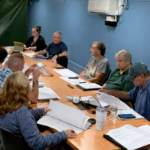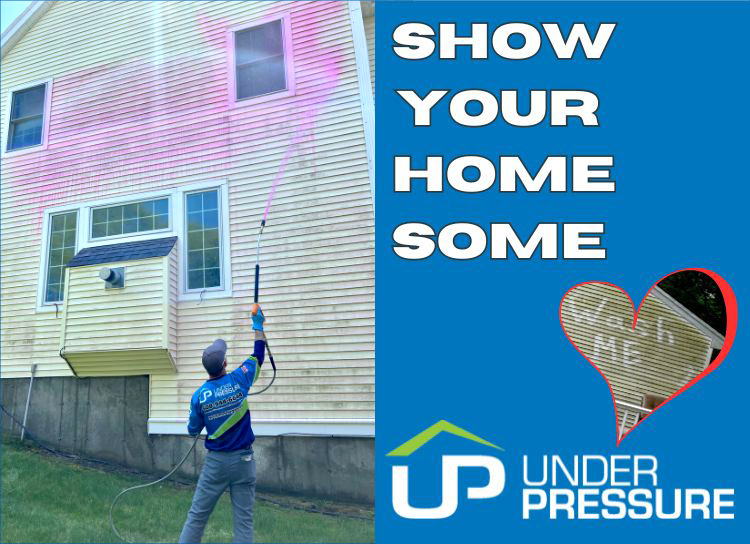Speaking about potential design themes for the new Elmwood School that could be connected to curriculum, Robert Bell, educational programmer for architect Perkins Eastman said, “the simplicity of marsh, meadow, forest was something that was appreciated” by teachers.
His remarks came during Tuesday’s Elementary School Building Committee (ESBC) meeting while presenting a design update.
He said educators are looking for a theme that has a “timeless” rather than “trendy” approach.
Bell said the nature aspects gave him something quiet but inspirational with which to work.
Elmwood Principal Matt Brauninger praised the group of teachers meeting to talk about possible building interior concepts.
“The group that came together has a lot of passionate ideas and [is] looking to take the design and incorporate different ways of teaching and learning throughout the building,” Brauninger said. “It’s really cool.”
Bell reviewed the floor plan for the media center and arts and technology spaces. The former he called the “heart of the school,” explaining it is split between two floors. One-third of the center is located on the first floor with collections for Grade 2, and two-thirds are on the second floor for Grades 3 and 4.
He pointed out proposed locations for the librarian, teaching areas surrounded by book shelving, lower, moveable stacks on the floor, seating and storytelling spaces, room to have faculty meetings and host guest speakers and more.
He also showed a “maker space” that he described as a messier area.
Superintendent Carol Cavanaugh said it would be where students had the opportunity to “create the physical embodiment” of art, science, technology and other projects.
Showing drawings, aerial models, 3-D views and other images, Bell pointed out art classrooms connected to shared storage and kiln rooms.
He said there is an opportunity to use the [green] roof system as a teaching tool in the future, but as of now, “It is not habitable.”
The other designs focused on science, technology and engineering classrooms.
ESBC chair Jon Graziano said the presentations are “exciting” because they show “what the facility is going to let the educators do within the space.”
“To see all these things the building will accomplish is why we’re up here doing this,” Graziano said, referring to the committee.
Cavanaugh said the Massachusetts School Building Authority (MSBA) years ago advised the district to do more with science.
“We’re working with a science consultant to revamp the curriculum before we’re even in the building,” she said.
Permitting, timelines discussed
Chris Eberly, Vertex’s project manager, said he was working with Graziano to meet with a South Asian group in Hopkinton and come up with a public forum date.
A survey will be sent out to get feedback required by the Massachusetts Environmental Policy Act (MEPA) permitting process in an area of town designated as an environmental justice community.
Separately, meetings are anticipated with abutters after it is determined “how much of each yard is perceived to be lost in the right of way so that we only encroach on what we need to minimize impact to the most affected residents,” Eberly said.
He anticipates a MEPA filing and meeting with the MSBA in April; a meeting with Planning Board and Design Review Board tentatively on May 6; and collaboration with police, fire and EMS to discuss security.
Sustainable initiatives, approaches considered
Eberly reminded the ESBC of its commitment to sustainable initiatives, pursuit of LEED (Leadership in Energy and Environmental Design) and its decision to proceed with the state “opt-in” code.
The state ties these measures into reimbursement, with an additional 3% given and another 1% for the opt-in code.
Eberly said funds were put in the project budget to meet the needs of these energy-saving measures.
He stressed the need to lock in to the current LEED level by registering the project at LEED’s 4.0 version at a cost of $1,350.
“It’s beneficial to commit to the system you know than risk the system you don’t,” he said.
The opt-in code corresponds to an additional 1% reimbursement or $1 million from the MSBA, Eberly said.
He said as part of previous energy codes, “they’ve been toeing the line between prescriptive and performance-based where you justify what you are doing to meet a certain performance standard.”
In addition to a performance-based code, Eberly said the biggest change is the opt-in code adds a verification process — relying on a third-party system.
He said a “passive house” approach would involve a certifier observing tests being undertaken as part of the program to ensure performance standards are met.
While the LEED green building certification program is about sustainability, passive house involves verifying the appropriate amount of energy performance, according to Dan Colli, project manager at Perkins Eastman.
For a certifier, the committee was asked to consider whether it would rather use a consultant Perkins Eastman has engaged (under contract) to do drawing and other reviews. This consultant would take on this additional review/verification and be paid as a reimbursable service.
The other option is to have a separately procured service through the architect, Eberly said.
The committee will vote at a future meeting.
Colli will also return with information regarding the passive house option versus TEDY (Thermal Energy Demand Intensity).






















0 Comments