The Planning Board met on Monday to approve the Connelly Farms nine-lot subdivision at the corner of Hayden Rowe Street and College Street by a 6-0 vote with a number of conditions after considering numerous waiver requests.
Debate over these requests consumed nearly two hours of the three-hour meeting. A main focus of discussion was a debate between town engineering consultant BETA Group and land surveyor Joe Marquedant, who represented the applicant, about the lack of detailed markings on the plans for the Open Space and Landscape Preservation Development (OSLPD).
The project has come before the Planning Board twice before and was continued because BETA submitted a letter requesting modifications on the day of the meeting. The conditions proposed in this letter were discussed for nearly two hours.
Retiring Fire Chief Steve Slaman expressed his main concern at the meeting. He told the board that the developer, Ron Nation, had not met with him to address his issues with the plan since the last meeting. Slaman suggested that the board not grant a waiver on the amount of frontage on the lots.
“The frontage was actually creating a situation for us that was creating longer driveways and actually started pushing the houses closer together,” Slaman explained. “Those aren’t the kind of things that I’m looking for.”
Because the project is dead-end road with a cul-de-sac, Slaman said he didn’t believe “it was a good recipe to have a waiver on top of it.” He also called for residential home sprinklers with this and other projects to address safety concerns.
Marquedant said those boundary lines were removed to eliminate the need for the frontage waiver.
BETA engineer Phil Paradis said that a number of concerns still existed, such as better delineation of the property lines, grading and the lack of stamping of each page of the plans. Marquedant said he was trying to clean up the plan by removing extra verbiage. Paradis suggested using different fonts to make the markings clearer.
Paradis noted that this is a concern he has had with other projects from Nation, as the plans do not follow the same format presented by other developers.
“We’ve had a comment several times,” Paradis said. “It’s not new to this project.”
Member Fran DeYoung, who chaired the hearing, said this issue has been raised twice before.
“I don’t know if they’re looking for the Planning Board to adjudicate this or make some recommendations,” he said. “Quite frankly, I think it’s between the professional staffs on both sides.”
“Typically a property line has a different line type,” Paradis explained, noting that the run appeared to run continuously. “On a subdivision like this, it’s important to see. You’ve got to delineate between the driveway lines and the contour lines. It’s not wrong; it’s just not as clear as it could be.”
The plans need to be clear for contractors and subcontractors working on the projects so that there is no misunderstanding about which trees can be cut, for example.
Another concern was if the entire property was clear cut and grubbed but the foundation for the houses could not be completed within the construction season. Grubbing involves removing undergrowth, unwanted vegetative matter and tree stumps. If the soil is left bare, there is potential for erosion if the foundation cannot be poured within the same construction season.
“I think we need to work with Mr. Nation relative to how many houses he can build in a season and just to clear cut those lots,” said Paradis. He also noted that lots worked on could be cleared but not grubbed.
Principal planner John Gelcich suggested that a condition be added that the limit of work could be flagged prior to site clearing and remain so that trees to be saved would not be removed. Trees and vegetation would remain “in its natural state throughout construction,” according to the condition he drafted.
Nation said that he would preserve as many trees as possible and objected to the use of the term “clear cutting” because it sounded harsh.
“Clear cutting sounds terrible, and that’s not what we’re doing,” he stressed.
Another main point was the suggested implementation of phases for construction. Partner Craig Nation noted that construction projects he has worked on have taken place year-round. To perform construction on three lots, three additional lots would be needed to store the removed material.
A waiver request for cross streets was approved 4-1, with Dave Paul opposing. A waiver was not needed for street lights, as none were proposed.
The board voted to approve the plan unanimously with 21 conditions related to stormwater management and construction-related mitigation efforts.
Turkey Ridge development gets discussion
An OSLPD also was proposed for the Turkey Ridge eight-lot subdivision off Lincoln Street and Cedar Street Extension. This was the first hearing on the project under that name. It formerly was called Deer Ridge Estates.
Contractor Shane Perrault said the name had been changed to distinguish the project from similarly named streets in town. The proposal for the 20-acre parcel calls for extending Lincoln Street, a dead-end road off Cedar Street, and adding a cul-de-sac there with four new house lots, as well as constructing a new cul-de-sac off Cedar Street Extension with four house lots.
Since the last iteration of the plan, the line on Lots 1 and 2 was pulled back from the neighboring Pappas property to create more symmetry, he said.
Marquedant, also the engineer on this project, said the plan was very similar to the previous one. The roads proposed are below the limit of the bylaw, and the names will have to go before the Select Board.
Soil testing is to resume next week, as the rainy weather prevented it being completed earlier. Fire suppression is proposed in the homes, as well as a cistern.
A question was raised about the emergency access road crossing one of the driveways.
“That seems kind of funky to me,” said Paul. Marquedant explained it was proposed that way to reduce the need for tree clearing. An easement could be sought for emergency vehicles.
There also was a concern about trail management on the property, and the applicant said that there would be discussions with Hopkinton Area Land Trust. Planning Board Vice Chair Mary Larson-Marlowe, who chaired the hearing, suggested that the current trail that runs across Lot 8 be moved south so that it no longer would be on private property.
There are some existing unofficial trails on the site currently, but they all cannot be preserved because of the development. New trails, however, can be designed.


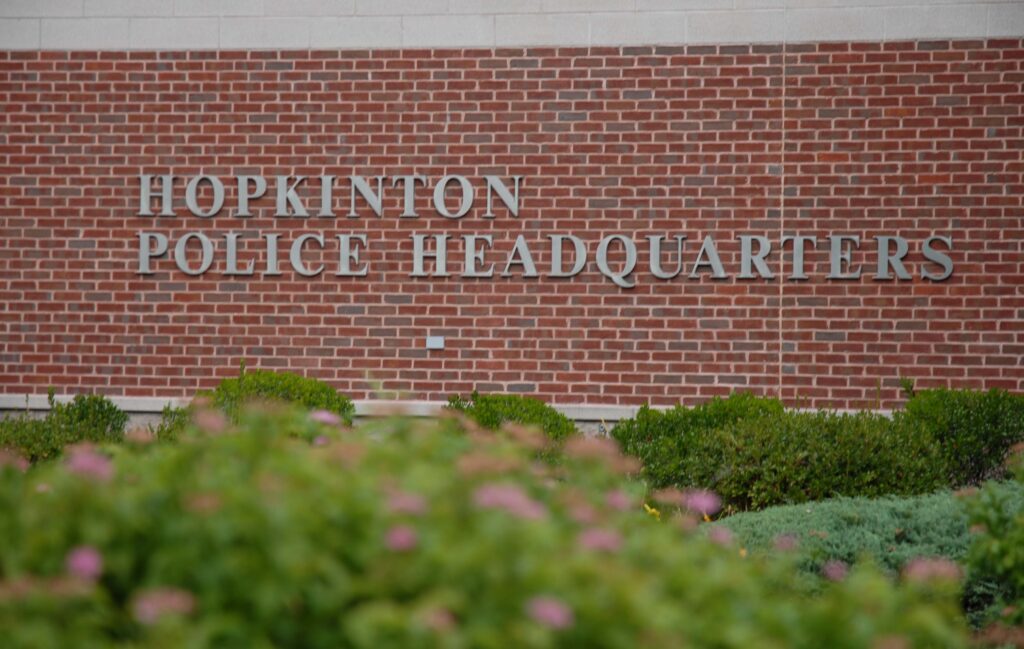
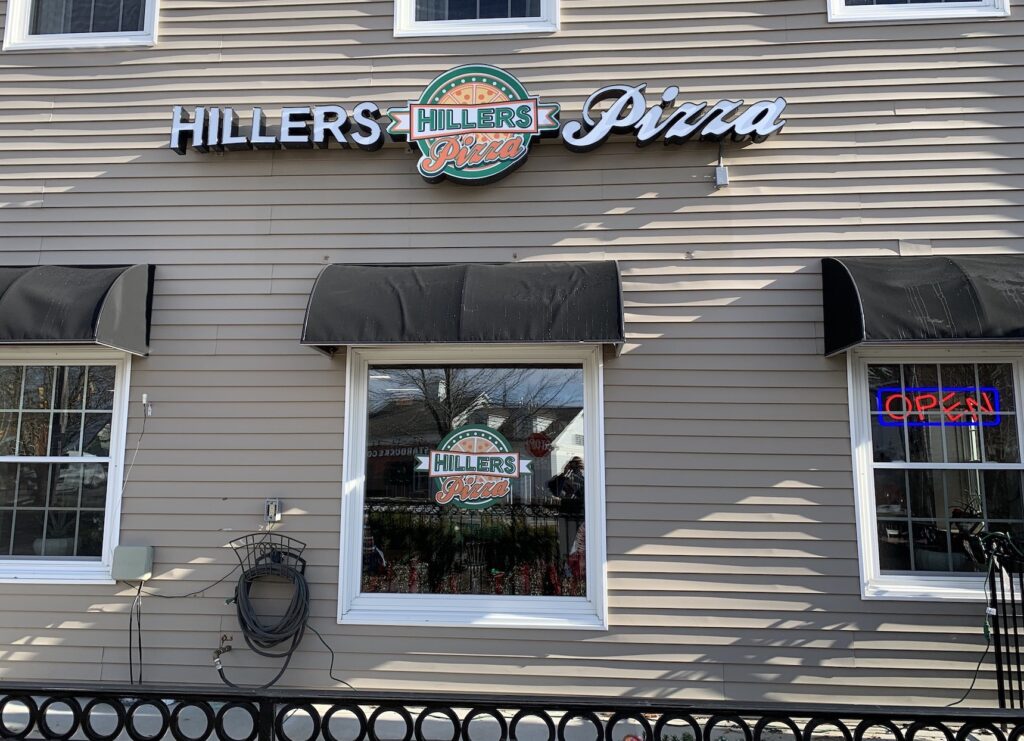
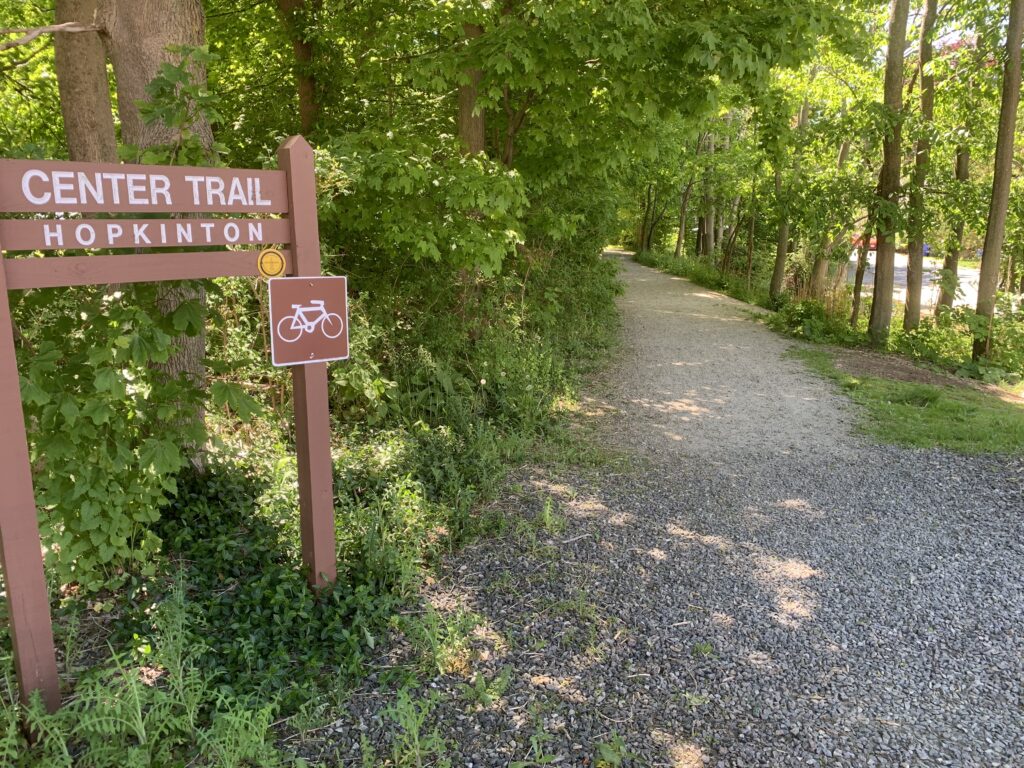

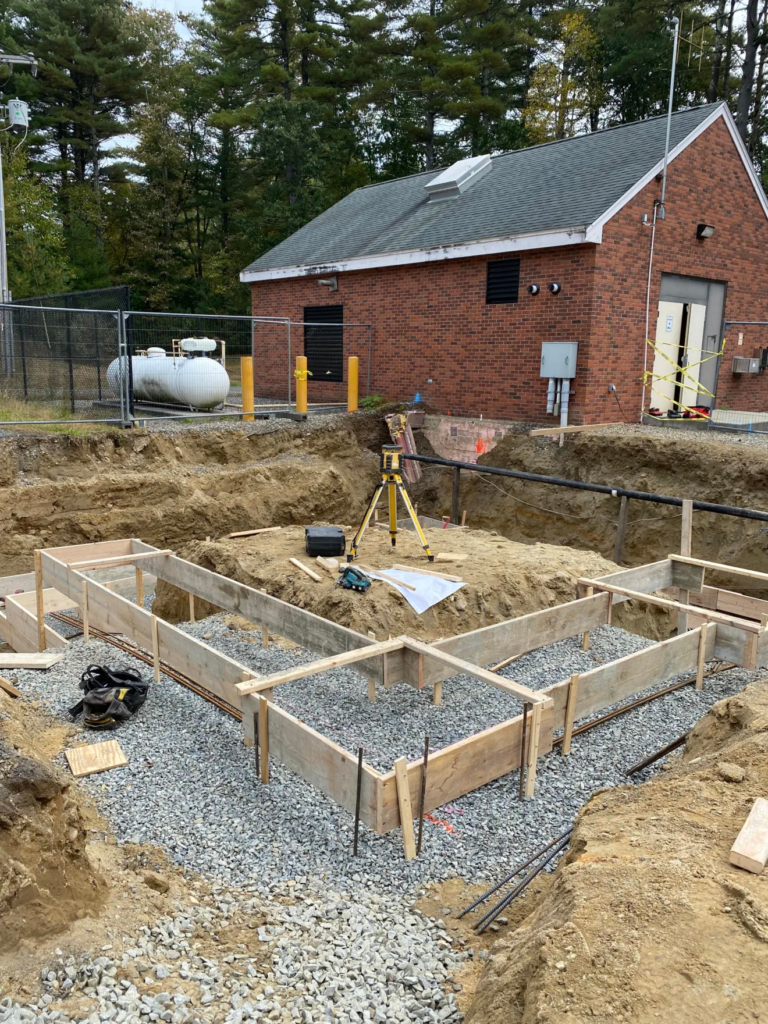
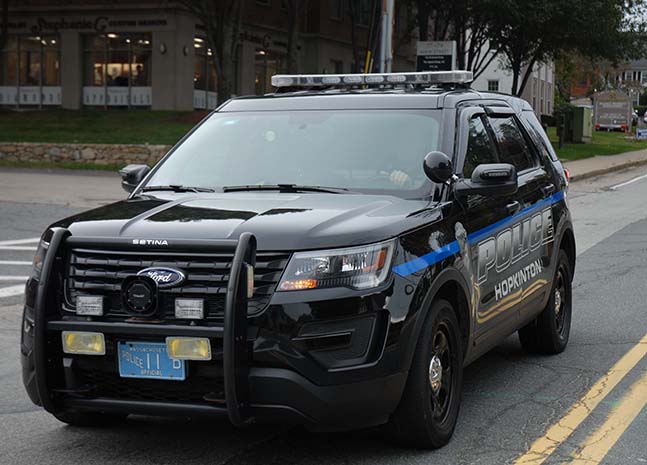













0 Comments