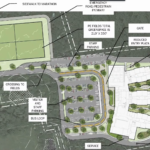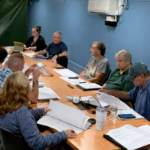The Planning Board at its Monday night meeting mainly discussed the Turkey Ridge Estates eight-lot subdivision, which would be situated off Cedar Street Extension and at the end of Lincoln Street, at the border with Southborough.
After a lengthy discussion about proposed changes that will affect the Open Space Land Preservation Division (OSLPD), the case was continued until the next meeting.
The project formerly was called Deer Ridge Estates. It underwent a name change to distinguish it from neighboring streets.
The proposal for the 20-acre parcel calls for extending Lincoln Street, a dead-end road off Cedar Street, and adding a cul-de-sac there with four new house lots, as well as constructing a new cul-de-sac off Cedar Street Extension with four house lots.
Project engineer Joe Marquedant explained that the plans have been updated since the proposal was continued at the last meeting. There has been soil testing conducted at the site on the majority of the lots. He conceded that “the weather has not been our friend.”
A main concern on which he sought feedback from the board was a request to change the grading inside the infiltration basins. The regulation calls for it to be at a 3-to-1 slope, but Marquedant requested that it be allowed to be at a gentler 2-to-1 grading.
The site is on the side of the hill and is bordered by the Sudbury River on one side.
“To be efficient, we have tried to capture as much water as we can and introduce it in infiltration basins on the downhill side against that wetlands,” Marquedant explained. “We’re trying to balance the need to provide buffers to our neighbors, minimize our footprint inside the buffer zones, and still construct basins that will handle our stormwater flows.”
He added that vegetation can be used to stabilize the slope. It would be maintained by the homeowner’s association.
“With a gentler slope, you’d have less long-term issues,” said Phil Paradis of BETA, the town’s engineering consultant. He was concerned about the grading because there could be more erosion over time if the slope is not properly stabilized.
He added that 98 percent of the time the infiltration basins are expected to be dry.
Chair Gary Trendel explained that the 3-to-1 slope would equal a 33-degree angle, while a 2-to-1 is at a 25-degree angle.
Member Fran DeYoung asked what “the driving factor” was for the request. Marquedant said that changing the slope will provide more space between the houses and the basin, saving about 25-30 feet of backyard space.
Trendel asked that a straw vote, and not an official vote, be taken to gauge board members’ feelings about the proposed change.
Vice Chair Mary Larson-Marlowe noted that Zoning Advisory Committee (ZAC) has determined that the Planning Board has discretion over reviewing proposals on a case-by-case basis.
The grading change was supported by the members, with the exception of DeYoung. He said that it could be reengineered to conform to the regulation and that making the backyards bigger was not a good enough reason to change the grading.
There also was a request for a waiver for the 125-foot separation between Wedgewood Drive and the driveway, bu the reduction requested was only for 6 feet. A traffic engineer hired by the applicant explained that this proposal exceeded the Massachusetts Department of Transportation (MassDOT) standard. The sidewalk would be left on the south side.
Member Dave Paul said he would vote against any waivers.
A straw vote was proposed for this option as well. However, contractor Shane Perrault said he would go forward with a formal vote. After a conversation ensued about speeding on Wedgewood Drive, Trendel suggested that the hearing be continued to the next meeting on Oct. 18, and Perrault agreed. The continuation was approved unanimously.
17 Main Street rebuild approved with parking change
The proposal for 17 Main Street, first raised at the last meeting, was unanimously approved after consultant Scott Richardson said that the proposal was being modified.
“As we take a closer look at the building, we are very concerned about the viability of renovating in place the existing house,” he said. He suggested rebuilding the structure to the specifications made in the previous hearing.
The front portion of the existing building was damaged by a fire last year. A structural engineer told him that the roof and the floor structures would have to be rebuilt during a renovation.
Richardson proposed replicating the building with “substantially all new construction” to maintain the historic look and significance of the property.
The 21,000-square-foot property has three existing buildings, including the main structure, medical office space and a garage. The plan originally called for the front of the main building to be renovated and a 4,000-square-foot addition to be built on the rear. A second floor is proposed over the existing garage. Now, the main building would be rebuilt rather than renovated.
Another concern addressed was the issue with emergency vehicles not being able to clear the proposed accessible parking space where it originally was proposed. The space still will be 8 feet by 20 feet, but it now will be “put against the curb line so that the loading and unloading is adjacent to the building.”
He noted that the space, which could accommodate an accessible van, had doors on both sides “for loading and unloading.”
Fire Chief Bill Miller said he is comfortable with the revision.
A waiver for subsurface infiltration to be at 1 foot of separation off groundwater rather than 2 feet was approved unanimously.
A finding was added and approved unanimously to make sure that any future extension of the building or changes to the parking lot would be reviewed by the board, with the exception of the waiver.






















0 Comments