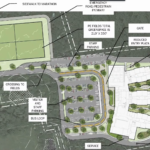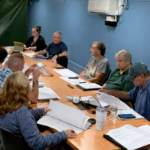As plans progress for a proposed Elmwood School replacement, Robert Bell, educational programmer/principal for architectural firm Perkins Eastman, provided an update on tweaks that were made following three more meetings with faculty and staff as well as community members.
In total, about 70 interested parties from Elmwood School and Hopkins School took part in the sessions, Bell informed the Elementary School Building Committee on Tuesday night.
“There was a lot of enthusiasm for how the building is taking shape,” Bell noted.
Following input, Bell said changes included putting social and emotional learning space on the first floor; keeping students with deregulation on the ground floor to avoid making them go upstairs; separating collections for Grades 2 versus Grades 3-4 in the media center; putting “maker space” in the media center for two classes at a time with one enclosed; doubling up space for English for Speakers of Other Languages (ESOL) students and more.
He said the next step is to continue refining the design to show where spaces are located and what needs to be in each room. That presentation will take place in June.
Refinements made outside as well
Other refinements were made to the plans showing how cars and buses would be separated and where the drop-offs would be. Instead of a looping road, Bell showed a roadway in that leads to a small on-site rotary to a gated road that can fit more than 85 cars and has room for 18 buses, he said.
Perkins Eastman Project Manager Dan Colli said the buildable site is going “in the right direction,” from 7 acres to 5.7 acres. At a previous meeting, Jeff D’Amico, Vertex project director, said his team is trying to reduce the amount of impervious area by reworking plans for access roads in order to avoid the requirements of an Environmental Impact Report (EIR), which would cause delays.
Chris Eberly, senior project manager at Vertex, talked about the possibility of a gravel overflow parking area with 64 spaces to reduce the amount of impervious area as well as accommodate parking beyond the 200 spaces on paved land closer to the building.
Use of building materials examined
Bell also showed how changing the colors and types of materials can make a difference on a three-story building to make it less imposing. He also described how windows can vary in size and shape and different parts of the school such as the media center can be highlighted in the design from the outside looking in.
A group of administrators and ESBC members will be touring other schools to see first-hand the types of materials, colors, styles, etc.
“When looking at colors you have to make sure they are timeless” and not following trends, Bell said.
He added that he tends to look to natural resources as “inspiration” and described how there could be a connection for students between the inside and outside to learn.
“It’s going to be a massive building,” said ESBC vice chair Tiffany Ostrander. “It doesn’t feel as overwhelming as the initial picture. … Switching up materials and adding windows makes it look not [as] gigantic.”
Methods to procure discussed
A portion of the meeting was devoted to discussing the differences between Massachusetts General Law Chapter 149 and 149A, known as Design Bid Build (DBB) or Construction Manager (CM) at Risk.
Eberly said DBB is purchasing a building in accordance with detailed plans and specs for “simple” straightforward-type projects.
CM at Risk involves hiring a professional firm that constructs buildings and brings construction into the design team and “added value.”
CM at Risk generally is about 5% to 6% more costly and has post-construction services, Eberly said. Generally, there is more staff on the site.
The Marathon School project used the latter method, which ESBC member Mike Shepard, (who also served on that board) said worked out well. He said communication was great, the contractor was hands-on and answered questions, and the committee was able to give input.
“Though it costs more, the return is greater,” Shepard said.
Recently, Colli said, more projects are trending to the DBB traditional route.
After outlining other pros and cons, School Committee member Jenn Devlin asked which method Perkins Eastman and Vertex preferred. The representatives said DBB.
Bell said he would hate to see “stripping back of project educational goals,” which sometimes happens with CM “out of the gate.”
However, Colli pointed out that there are benefits and drawbacks to both, but, “It works either way.”
The ESBC will have to decide which process to take in June.
The next ESBC meetings will take place on May 9 and May 23. The topics at the first session are sustainable design and mechanical systems while the second meeting covers exterior design.






















0 Comments