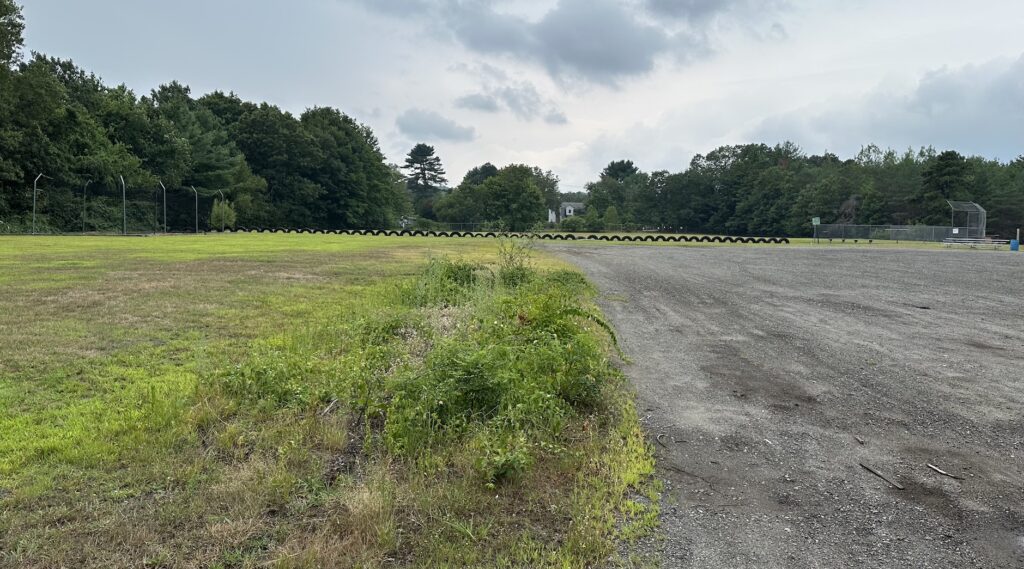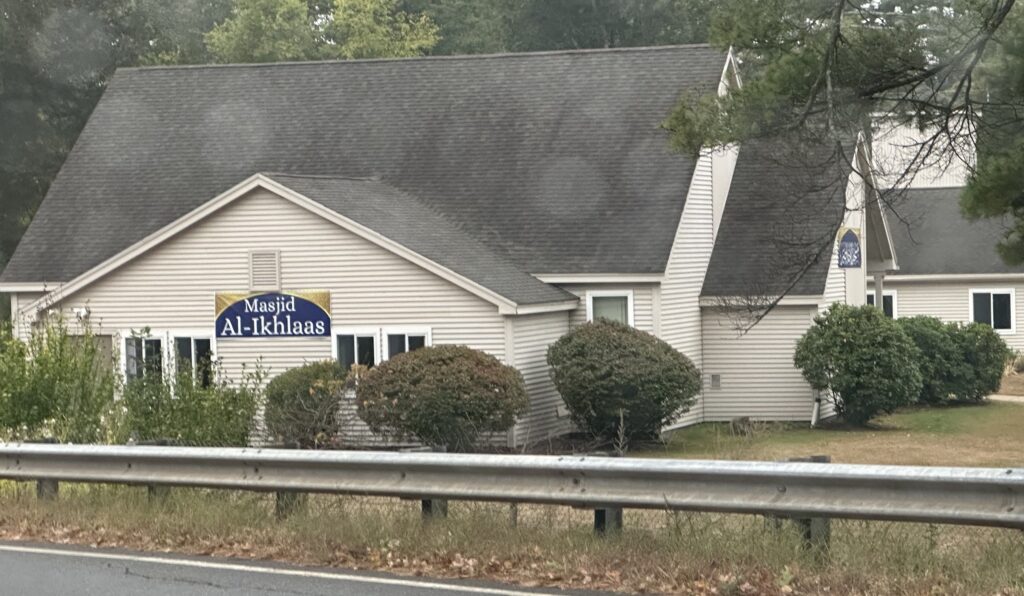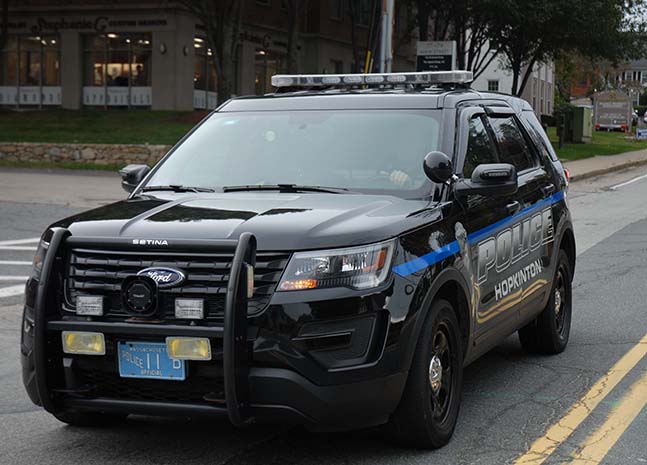The Planning Board held its first in-person meeting of the post-pandemic era on Monday evening, and it unanimously approved several Town Meeting warrant articles and discussed board goals.
Several proposed articles previously discussed in board meetings were unanimously approved for inclusion in the warrant for Annual Town Meeting on May 1. The larger ones included a proposed change in the town’s inclusionary zoning policy and a policy on electric vehicle (EV) parking requirements.
“The inclusionary zoning is really just an amendment to the existing flexible community development bylaw,” explained Principal Planner John Gelcich. Currently there is a feature within the bylaw that requires a developer to go before the Planning Board for a special permit for a density bonus for affordable housing unit inclusion. But density bonuses have never been used since the bylaw was enacted, he noted.
With Hopkinton identified as an MBTA Community [Editor’s note: Story has been updated to indicate Hopkinton does not get to approve its status as an MBTA Community] under the state law approved last year to encourage transit-oriented development, the current bylaw would not compatible. Gelcich noted that affordable housing is not required under the MBTA Communities law.
The board approved changing the bylaw to remove the special permit process and make all development in that zone by right. It also changed the affordable housing component of this bylaw. Previously, every 10th unit would have to be designated as an affordable unit. The amended version adjusts the number to every five units and then changes to a percentage of units as the number of units increases.
Chair Gary Trendel gave the example of hypothetical six-unit subdivision. Under the revision, the sixth unit would have to be affordable.
Gelcich added that a special permit would be necessary in the new bylaw under two conditions: if a payment to the town was issued in lieu of an affordable unit or if a unit is offered off-site.
Vice chair Mary Larson-Marlowe added that while the MBTA Communities law was the springboard for this article, it generated “some really good discussion” about the growing need for affordable housing. Sometimes developers build smaller projects in order to stay under the current affordable housing requirement rather than propose denser projects. She noted that the decrease in available land will lead to smaller developments in the future, which makes a reduction in the threshold for affordable units more relevant.
“We are going to run into an affordability housing shortage in the relatively near future … in terms of the town,” she said. “I think this is appropriate for the town and might head off some crises.”
The new EV bylaw proposed had been discussed previously at meetings of both the Planning Board and the Zoning Advisory Committee (ZAC) during the past couple of months. It would require any project that has to go for site plan review for parking to provide EV connections. Gelcich said that the charging stations either have to be installed or that the parking spaces have to be EV ready.
“We think the EV ready spaces allow for developers to not have to spend a ton of money on charging stations if they don’t need to and still provide the opportunity,” he explained. This way, a parking lot would not have to be ripped up to install the capability down the road.
Also included was an article for the donation of land to the town on the Turkey Ridge property and the acceptance of Fox Hollow Road, located off of Pond Street, as a town roadway. A rooftop solar exemption from site plans also was approved for the warrant.
Board outlines annual goals
Board members discussed their objectives for this year, some of which would make the development process flow more smoothly for the board as well as developers.
Larson-Marlowe proposed having some joint working sessions between ZAC and the Planning Board so that they could work in partnership on goals. Currently, ZAC gives occasional presentations to the Planning Board on what members have researched. She said it “opens up the possibility to change the dynamic” of progress.
Another concern that member Ron Priefer raised was that some developers have come before the Planning Board “after the fact” rather than going through the process. An example is The Trails, where there was work done to manage stormwater overflow that was running into the reservoirs of Hopkinton and Ashland that was not brought before the board. He suggested streamlining the process so that developers could make minor changes using their expertise without having to go before the board, perhaps by going through Gelcich or Phil Paradis, the town’s engineering consultant from BETA Engineering.
Gelcich noted this would put more work under his purview. An alternative he suggested was writing a measure into the zoning bylaw that would allow the Planning Board to give authority to the principal planner or zoning enforcement official to make smaller changes on its behalf with an outline of what those changes could be. Minor issues such as plantings and fences were items that he mentioned.
An example Gelcich mentioned was the proposed solar array at Frankland Road. The previous developer cleared land that contained Indigenous artifacts, more of which recently were discovered. To avoid disturbing them, the developer, Agilitas, is proposing to loop an access road around the tribal resources as well as to change a stormwater basin.
Member Fran DeYoung pointed out that as elected officials, Planning Board members “bear that responsibility to the town” to go by the plans that have been approved and reviewed by BETA.
Another idea Gelcich brought up was to “reimagine” garden apartment districts as net zero development districts and remove the 10 percent affordable housing requirement.
The Trails hearing continued after progress demonstrated
Peter Bemis, the engineer for The Trails open space mixed use development (OSMUD), appeared before the board presenting additional plans and requesting a continuance, which was approved.
He described Saturday’s site walk with board members that allowed them to see the issues he had been confronting with stormwater management since the summer of 2021. He also showed a plan containing four documents that provided greater detail requested by both the Planning Board and the Conservation Commission.
He mentioned adding a striped crosswalk for Legacy Farms North Road. He also noted that the stormwater basins need to be adjusted because there has been an increase of 20 percent in the rate of stormwater on the site since the project initially was designed in 2018. A minor change proposed was changing the parking area layout to preserve more existing trees.
Bemis added that he planned on submitting the documents to BETA by the end of the week to allow for time to review before the next meeting in two weeks.
Paradis added that it was hard to review some of the changes that were previously made “after the fact,” which alluded to the previous discussion.
Elm Street site plan introduced
Mark Allen of Allen Engineering & Associates spoke on behalf of the proponent, Elm Street Capital, regarding 86 Elm Street. The 7-acre parcel, located at the Interstate 495 interchange, contains five buildings. The plan calls for the addition of a sixth building, “a flex warehouse space” of 8,544 square feet.
There is no proposed tenant for this building, so Allen said he wanted to leave some of the minor details open for input from a potential business. The building will not be in an industrial or manufacturing area.
One thing he did point out was that there was a “historic spill” on the property. Allen said he wanted to research this further so that if the soil is contaminated, the responsible party can be held accountable for it.
The hearing was postponed until Feb. 6 to allow for a site walk on Jan. 21 by Planning Board members.





















0 Comments